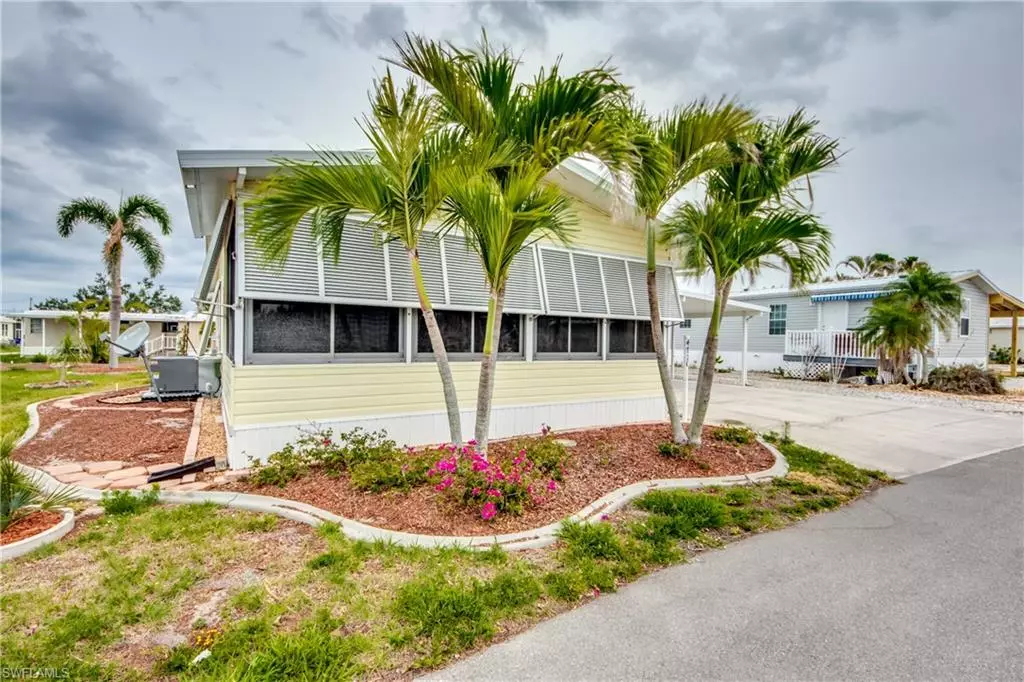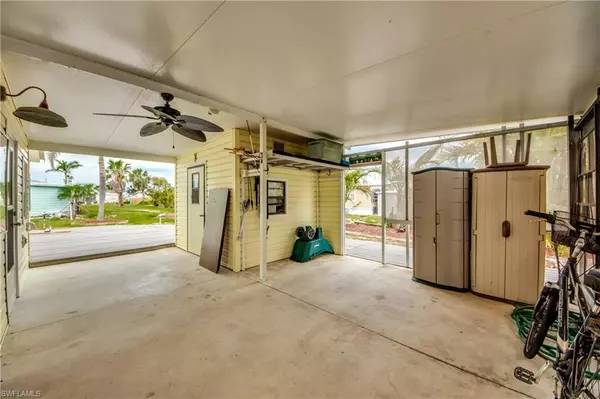$241,500
$245,000
1.4%For more information regarding the value of a property, please contact us for a free consultation.
2 Beds
2 Baths
1,053 SqFt
SOLD DATE : 05/15/2023
Key Details
Sold Price $241,500
Property Type Manufactured Home
Sub Type Manufactured Home
Listing Status Sold
Purchase Type For Sale
Square Footage 1,053 sqft
Price per Sqft $229
Subdivision Pine Island Cove
MLS Listing ID 223031737
Sold Date 05/15/23
Bedrooms 2
Full Baths 2
HOA Fees $150/mo
HOA Y/N Yes
Originating Board Florida Gulf Coast
Year Built 1987
Annual Tax Amount $1,642
Tax Year 2022
Lot Size 6,751 Sqft
Acres 0.155
Property Description
This awesome 2/2 home is located in Pine Island Cove the most sought 55+ community on Pine Island. You own your land and the HOA is only $150.00 per month. This home has a great florida room on front of the home with a stand alone Air Condition and a extra room on the side with a laundry room and storage. There is also a work shed for all the tools. This home has lots of upgrades that include new AC in 4/21, new subfloor, vinal floor, electric box, window shades, and newer appliances. Has a large deck on the back that is great for your grill & furniture. The carport is 53 ft long so you can store your boat and have lots of room for your cars or golf cart. This community has a heated pool, spa, private boat ramp that goes out to the Gulf, boat & RV storaage, dog run, fish cleaning station. Lot of activities for everyone, pickleball, bocce, and many clubs. Located near shops, banks, and restaurants.
Location
State FL
County Lee
Area Pi02 - Pine Island (South)
Zoning MH1
Rooms
Primary Bedroom Level Master BR Ground
Master Bedroom Master BR Ground
Dining Room Dining - Living
Kitchen Kitchen Island, Pantry
Interior
Interior Features Den - Study, Workshop, Pantry
Heating Central Electric
Cooling Ceiling Fan(s), Central Electric
Flooring Vinyl
Window Features Double Hung,Shutters,Window Coverings
Appliance Dryer, Microwave, Range, Refrigerator/Freezer, Washer
Laundry Washer/Dryer Hookup, In Garage
Exterior
Carport Spaces 2
Community Features BBQ - Picnic, Boat Storage, Clubhouse, Community Boat Ramp, Community Gulf Boat Access, Park, Pool, Community Spa/Hot tub, Dog Park, Fish Cleaning Station, Internet Access, Pickleball, Vehicle Wash Area, Boating, Mobile/Manufactured
Utilities Available Underground Utilities, Cable Available
Waterfront Description None
View Y/N Yes
View Landscaped Area
Roof Type Metal,Roof Over
Street Surface Paved
Porch Glass Porch, Open Porch/Lanai, Screened Lanai/Porch, Deck
Garage No
Private Pool No
Building
Lot Description Cul-De-Sac, Dead End, Irregular Lot, Oversize
Story 1
Sewer Private Sewer
Water Central
Level or Stories 1 Story/Ranch
Structure Type Vinyl Siding
New Construction No
Others
HOA Fee Include Manager,Sewer,Street Lights,Street Maintenance,Trash
Senior Community Yes
Tax ID 10-45-22-03-00000.0230
Ownership Single Family
Security Features Smoke Detectors
Acceptable Financing Buyer Finance/Cash
Listing Terms Buyer Finance/Cash
Read Less Info
Want to know what your home might be worth? Contact us for a FREE valuation!

Our team is ready to help you sell your home for the highest possible price ASAP
Bought with Century 21 Sunbelt Realty
"Molly's job is to find and attract mastery-based agents to the office, protect the culture, and make sure everyone is happy! "





