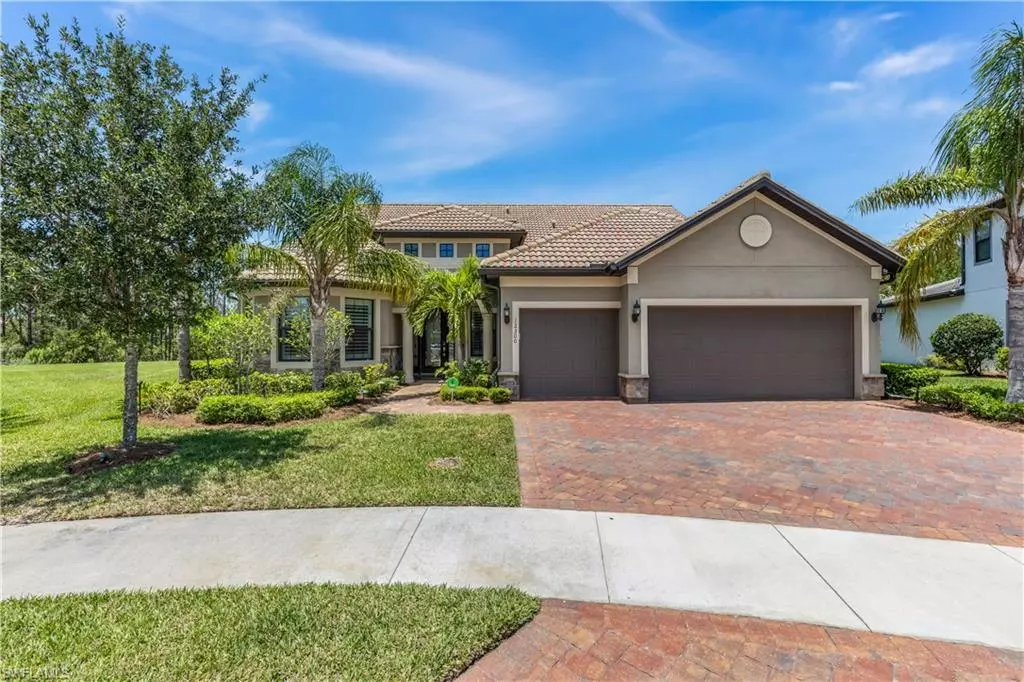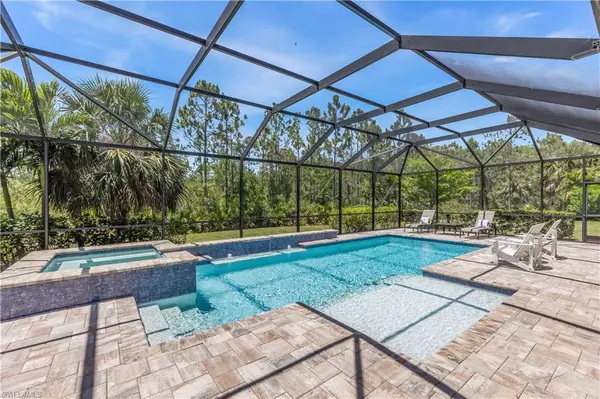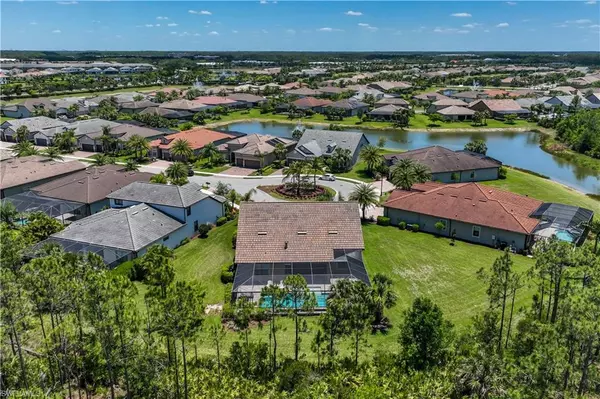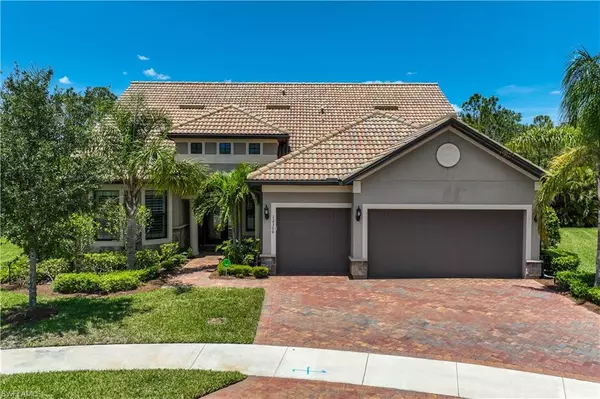$1,200,000
$1,299,900
7.7%For more information regarding the value of a property, please contact us for a free consultation.
4 Beds
4 Baths
3,656 SqFt
SOLD DATE : 07/26/2023
Key Details
Sold Price $1,200,000
Property Type Single Family Home
Sub Type Single Family Residence
Listing Status Sold
Purchase Type For Sale
Square Footage 3,656 sqft
Price per Sqft $328
Subdivision Somerset
MLS Listing ID 223034698
Sold Date 07/26/23
Bedrooms 4
Full Baths 4
HOA Fees $499/qua
HOA Y/N Yes
Originating Board Florida Gulf Coast
Year Built 2017
Annual Tax Amount $12,926
Tax Year 2022
Lot Size 0.348 Acres
Acres 0.3479
Property Description
THIS STUNNING PINNACLE MODEL with the upstairs addition boasts 3,656 sq ft. of indoor living space. SOLD TURNKEY FURNISHED, 4 BEDROOMS, DEN, 4 BATHS, 3 CAR GARAGE W/4FT EXTENSION, OFFERS A GORGEOUS CUSTOM BUILT POOL & SPA. This beautiful home is situated on a cul-de-sac, large corner lot, and preserve views. The great room with volume ceilings is perfect for entertaining! Beyond the great room, there are zero corner sliders to allow optimum indoor/outdoor living with a large covered lanai space completed with a dream outdoor kitchen. Gourmet-designed kitchen has a large island, cooktop, wall ovens, upgraded 42" wood cabinets, & granite counters that overlook the great room for a truly open floor plan. The welcoming master suite has a large custom closet and an ensuite with his and her vanities with a soaking tub and walk-in shower. Other luxury features include crown molding, IMPACT HURRICANE WINDOWS & DOORS, plantation shutters, 8ft doors, and tile in living areas. The Plantation gated Golf & Country Club features Clubhouse, restaurant,resort-style pool/spa,Hudzan-Fry 18-hole golf course, tennis,pickle-ball courts & fitness center. Golf memberships are available but not required.
Location
State FL
County Lee
Area Fm22 - Fort Myers City Limits
Zoning MDP-3
Rooms
Primary Bedroom Level Master BR Ground
Master Bedroom Master BR Ground
Dining Room Breakfast Bar, Dining - Family
Kitchen Kitchen Island, Walk-In Pantry
Interior
Interior Features Split Bedrooms, Great Room, Den - Study, Media Room, Wired for Data, Closet Cabinets, Entrance Foyer, Pantry, Volume Ceiling, Walk-In Closet(s)
Heating Central Electric
Cooling Central Electric
Flooring Carpet, Tile
Window Features Impact Resistant,Single Hung,Sliding,Impact Resistant Windows,Window Coverings
Appliance Electric Cooktop, Dishwasher, Disposal, Double Oven, Dryer, Microwave, Range, Refrigerator/Freezer, Refrigerator/Icemaker, Self Cleaning Oven, Wall Oven, Washer, Water Treatment Owned
Laundry Inside, Sink
Exterior
Exterior Feature Outdoor Grill, Outdoor Kitchen, Sprinkler Auto
Garage Spaces 3.0
Pool Community Lap Pool, In Ground, Custom Upgrades, Electric Heat
Community Features Golf Non Equity, BBQ - Picnic, Bike And Jog Path, Billiards, Bocce Court, Clubhouse, Pool, Community Room, Community Spa/Hot tub, Fitness Center, Golf, Internet Access, Pickleball, Private Membership, Putting Green, Restaurant, Sidewalks, Street Lights, Tennis Court(s), Gated, Golf Course, Tennis
Utilities Available Underground Utilities, Cable Available
Waterfront Description None
View Y/N Yes
View Preserve, Trees/Woods
Roof Type Tile
Porch Screened Lanai/Porch
Garage Yes
Private Pool Yes
Building
Lot Description Cul-De-Sac, Oversize
Story 1
Sewer Central
Water Central
Level or Stories 1 Story/Ranch
Structure Type Concrete Block,Stucco
New Construction No
Schools
Elementary Schools School Choice
Middle Schools School Choice
High Schools School Choice
Others
HOA Fee Include Cable TV,Internet,Irrigation Water,Maintenance Grounds,Legal/Accounting,Manager,Master Assn. Fee Included,Rec Facilities,Reserve,Security,Street Lights
Tax ID 13-45-25-P3-30000.0420
Ownership Single Family
Security Features Security System,Smoke Detector(s),Smoke Detectors
Acceptable Financing Buyer Finance/Cash
Listing Terms Buyer Finance/Cash
Read Less Info
Want to know what your home might be worth? Contact us for a FREE valuation!

Our team is ready to help you sell your home for the highest possible price ASAP
Bought with Premiere Plus Realty Company
"Molly's job is to find and attract mastery-based agents to the office, protect the culture, and make sure everyone is happy! "





