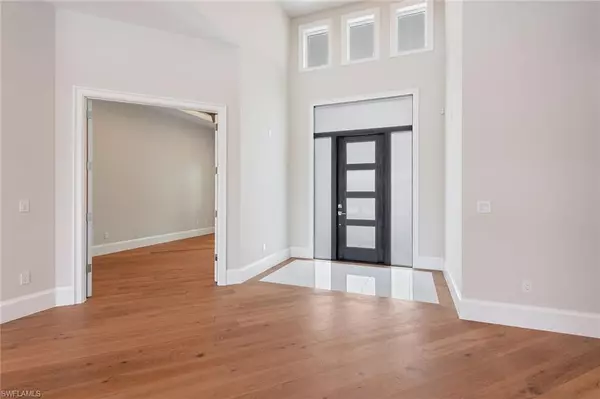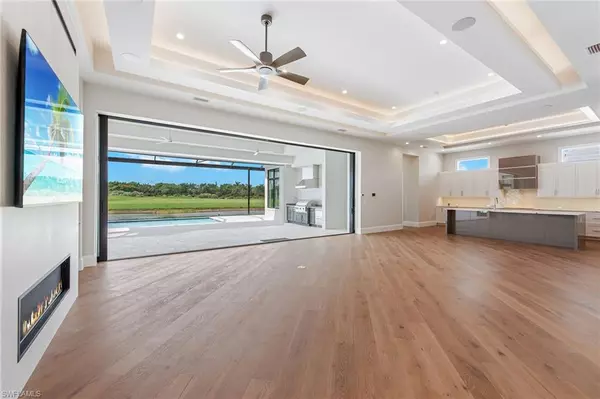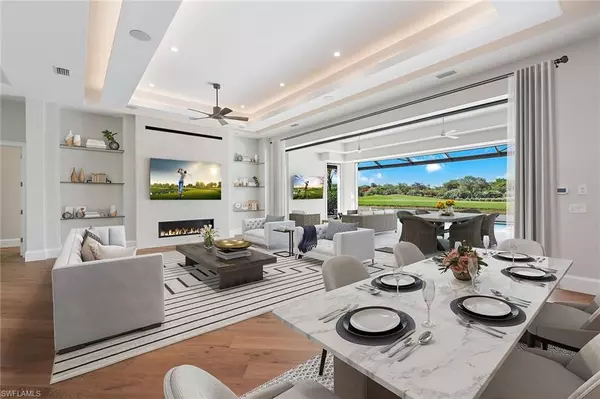$3,960,000
$4,150,000
4.6%For more information regarding the value of a property, please contact us for a free consultation.
4 Beds
5 Baths
3,660 SqFt
SOLD DATE : 08/07/2023
Key Details
Sold Price $3,960,000
Property Type Single Family Home
Sub Type Single Family Residence
Listing Status Sold
Purchase Type For Sale
Square Footage 3,660 sqft
Price per Sqft $1,081
Subdivision The Peninsula At Treviso Bay
MLS Listing ID 223037123
Sold Date 08/07/23
Style Contemporary
Bedrooms 4
Full Baths 4
Half Baths 1
HOA Y/N Yes
Originating Board Naples
Year Built 2023
Annual Tax Amount $8,434
Tax Year 2022
Lot Size 0.280 Acres
Acres 0.28
Property Description
Only new home available at Peninsula! Completed June 2023. Custom built by Imperial Homes Of Naples LLC, this highly upgraded Burano features 3,660 square feet, with 5,137 square feet total, including four bedrooms with one designed to be used as a den, 4.5 baths, great room, spacious kitchen with island, Sub-Zero, Wolf and Kohler amenities, natural gas, walk-in pantry, wood flooring throughout, outdoor kitchen, custom pool and spa, picture frame pool enclosure, electric roll-down hurricane screens, three-car garage and the highest level of specifications, see supplements. Located in Peninsula at Treviso Bay, a gated enclave of 54 lakefront homesites surrounded by views of the breathtaking TPC Treviso Bay golf course, lake and preserve. This home has been customized with Control4 automation and a host of optional features too numerous to list, see supplements. The distinctive floor plan boasts an open concept that flows seamlessly, blending outdoor and indoor living spaces emphasizing the amazing views. Twenty-four feet of glass doors tuck away into the adjacent walls. Full golf membership is included! Photography is of actual unfurnished home and is virtually staged.
Location
State FL
County Collier
Area Na09 - South Naples Area
Direction Use the main gatehouse of Treviso Bay which is located at 9050 Treviso Bay Boulevard, Naples Fl 34113 for access to the Peninsula. Appointment for showing is required and your name will be called in to the gatehouse for admittance.
Rooms
Primary Bedroom Level Master BR Ground
Master Bedroom Master BR Ground
Dining Room Dining - Living
Kitchen Kitchen Island, Walk-In Pantry
Interior
Interior Features Split Bedrooms, Great Room, Guest Bath, Guest Room, Built-In Cabinets, Wired for Data, Coffered Ceiling(s), Entrance Foyer, Pantry, Wired for Sound, Tray Ceiling(s), Volume Ceiling, Walk-In Closet(s)
Heating Central Electric, Fireplace(s)
Cooling Ceiling Fan(s), Central Electric, Exhaust Fan
Flooring Tile, Wood
Fireplace Yes
Window Features Casement,Impact Resistant,Sliding,Solar Tinted,Transom,Impact Resistant Windows,Shutters Electric,Shutters - Screens/Fabric,Decorative Shutters
Appliance Gas Cooktop, Dishwasher, Disposal, Dryer, Microwave, Other, Refrigerator/Freezer, Refrigerator/Icemaker, Self Cleaning Oven, Tankless Water Heater, Wall Oven, Washer, Wine Cooler
Laundry Inside, Sink
Exterior
Exterior Feature Gas Grill, Outdoor Grill, Outdoor Kitchen, Sprinkler Auto
Garage Spaces 3.0
Pool Community Lap Pool, In Ground, Concrete, Custom Upgrades, Equipment Stays, Gas Heat, Lap, Salt Water, Screen Enclosure
Community Features Golf Bundled, Golf Equity, Bike And Jog Path, Billiards, Bocce Court, Business Center, Clubhouse, Pool, Community Room, Community Spa/Hot tub, Fitness Center Attended, Full Service Spa, Golf, Internet Access, Library, Pickleball, Private Membership, Putting Green, Restaurant, Sidewalks, Street Lights, Tennis Court(s), Gated, Golf Course
Utilities Available Underground Utilities, Natural Gas Connected, Cable Available, Natural Gas Available
Waterfront Description Fresh Water,Lake Front
View Y/N Yes
View Golf Course, Preserve
Roof Type Tile
Street Surface Paved
Porch Screened Lanai/Porch, Deck, Patio
Garage Yes
Private Pool Yes
Building
Lot Description On Golf Course
Faces Use the main gatehouse of Treviso Bay which is located at 9050 Treviso Bay Boulevard, Naples Fl 34113 for access to the Peninsula. Appointment for showing is required and your name will be called in to the gatehouse for admittance.
Story 1
Sewer Central
Water Central
Architectural Style Contemporary
Level or Stories 1 Story/Ranch
Structure Type Concrete Block,Stucco
New Construction No
Schools
Elementary Schools Manatee Elementary School
Middle Schools Manatee Middle School
High Schools Lely High School
Others
HOA Fee Include Cable TV,Golf Course,Internet,Irrigation Water,Maintenance Grounds,Security,Street Lights,Street Maintenance,Trash
Tax ID 60581265362
Ownership Single Family
Security Features Security System,Smoke Detector(s),Smoke Detectors
Acceptable Financing Buyer Finance/Cash
Listing Terms Buyer Finance/Cash
Read Less Info
Want to know what your home might be worth? Contact us for a FREE valuation!

Our team is ready to help you sell your home for the highest possible price ASAP
Bought with John R Wood Properties
"Molly's job is to find and attract mastery-based agents to the office, protect the culture, and make sure everyone is happy! "





