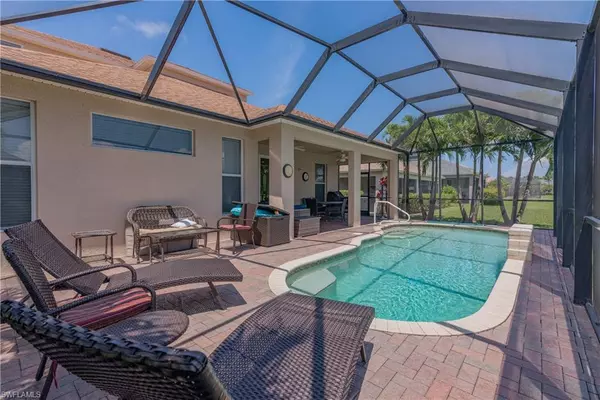$600,000
$600,000
For more information regarding the value of a property, please contact us for a free consultation.
3 Beds
3 Baths
2,599 SqFt
SOLD DATE : 07/17/2023
Key Details
Sold Price $600,000
Property Type Single Family Home
Sub Type Single Family Residence
Listing Status Sold
Purchase Type For Sale
Square Footage 2,599 sqft
Price per Sqft $230
Subdivision Calusa Palms
MLS Listing ID 223043406
Sold Date 07/17/23
Bedrooms 3
Full Baths 2
Half Baths 1
HOA Y/N Yes
Originating Board Florida Gulf Coast
Year Built 2005
Annual Tax Amount $5,306
Tax Year 2022
Lot Size 6,490 Sqft
Acres 0.149
Property Description
Don't miss this rarely available huge floor plan, on the lake with a screened lanai overlooking the private HEATED pool with a unique waterfall feature. Freshly painted with a newer roof, brand new hurricane slider overlooking pool area. No storm damages or flooding, transferrable flood insurance. This is a great home for a big family great for entertaining and enjoying our area beaches and shopping. This home boasts a formal living room, separate family room off the kitchen AND an upstairs loft area big enough to host a pool table or ping pong table or another family room/flex area. Well maintained and easy to show. Located on a quiet cul-de-sac street. Many amenities in this neighborhood include a community pool, bocce ball, tennis/pickleball, clubhouse and maintenance. Close to absolutely everything, 2 minutes to a marina; minutes to beaches; close to shopping; Barbara B Mann theater; FSW and area restaurants off of A&W bulb near McGregor. Roof was replaced April 2022. New A/C's Jan. 2020.
Location
State FL
County Lee
Area Fm10 - Fort Myers Area
Zoning RPD
Rooms
Primary Bedroom Level Master BR Ground
Master Bedroom Master BR Ground
Dining Room Dining - Family, Eat-in Kitchen
Kitchen Pantry
Interior
Interior Features Split Bedrooms, Den - Study, Closet Cabinets, Entrance Foyer, Pantry, Walk-In Closet(s)
Heating Central Electric
Cooling Ceiling Fan(s), Central Electric
Flooring Carpet, Tile
Window Features Single Hung,Shutters,Window Coverings
Appliance Dishwasher, Microwave, Range, Refrigerator
Laundry Washer/Dryer Hookup, Inside, Sink
Exterior
Exterior Feature Sprinkler Auto
Garage Spaces 2.0
Pool In Ground, Custom Upgrades, Screen Enclosure
Community Features Bocce Court, Clubhouse, Park, Pool, Pickleball, Tennis Court(s), Gated
Utilities Available Cable Available
Waterfront Description Lake Front
View Y/N No
Roof Type Shingle
Street Surface Paved
Porch Screened Lanai/Porch, Patio
Garage Yes
Private Pool Yes
Building
Lot Description Regular
Story 2
Sewer Central
Water Central
Level or Stories Two, 2 Story
Structure Type Concrete Block,Stucco
New Construction No
Schools
Elementary Schools Zone Choice
Middle Schools Zone Choice
High Schools Zone Choice
Others
HOA Fee Include Irrigation Water,Maintenance Grounds,Legal/Accounting,Manager,Master Assn. Fee Included,Rec Facilities,Reserve
Tax ID 28-45-24-38-00000.1340
Ownership Single Family
Acceptable Financing Buyer Finance/Cash
Listing Terms Buyer Finance/Cash
Read Less Info
Want to know what your home might be worth? Contact us for a FREE valuation!

Our team is ready to help you sell your home for the highest possible price ASAP
Bought with Berkshire Hathaway Florida
"Molly's job is to find and attract mastery-based agents to the office, protect the culture, and make sure everyone is happy! "





