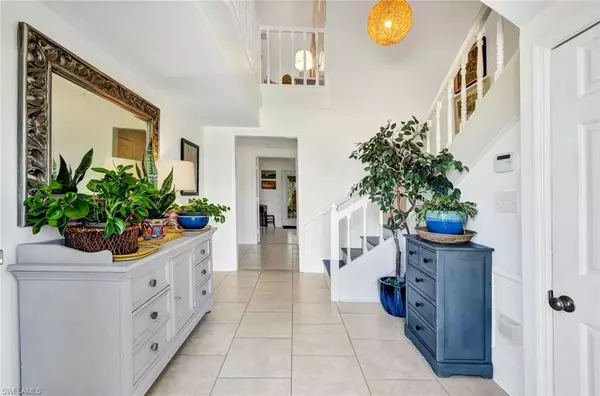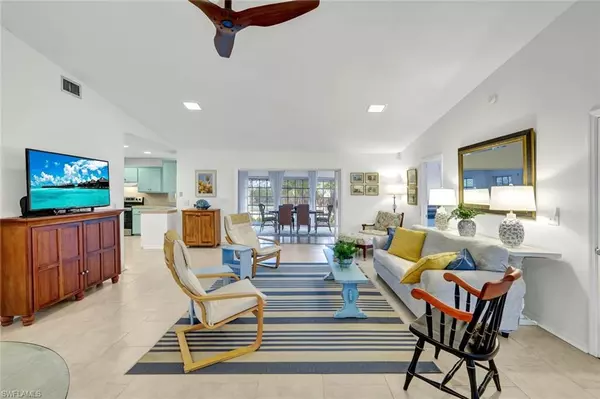$535,000
$550,000
2.7%For more information regarding the value of a property, please contact us for a free consultation.
4 Beds
3 Baths
2,356 SqFt
SOLD DATE : 08/14/2023
Key Details
Sold Price $535,000
Property Type Single Family Home
Sub Type Single Family Residence
Listing Status Sold
Purchase Type For Sale
Square Footage 2,356 sqft
Price per Sqft $227
Subdivision Alden Pines First Add
MLS Listing ID 223044073
Sold Date 08/14/23
Bedrooms 4
Full Baths 3
Originating Board Florida Gulf Coast
Year Built 1983
Annual Tax Amount $2,898
Tax Year 2022
Lot Size 0.334 Acres
Acres 0.334
Property Description
Combining classic Florida luxury with tranquil island style, this spectacular home provides the lifestyle you've been dreaming of! Beautifully renovated, featuring updated flooring, bathrooms, interior and exterior paint, but don't worry, this property DID NOT FLOOD! Luxurious upgrades include a private elevator, vaulted ceilings, gorgeous woodwork, and private balconies off the primary and guest bedrooms. You'll love the enclosed sunroom upstairs, which adds an additional 396 sq ft of living space, and features a pass-through from the kitchen. Floor to ceiling windows allow for panoramic views of the breathtaking sunsets every evening, creating the perfect backdrop for memorable evenings with family and friends. Out on the extended lanai, spend time soaking in the rays or soaking in the hot tub… either way, you'll never want to leave! And entertaining is a breeze thanks to the fully equipped outdoor kitchen and bar. The finished lower level features one of the guestrooms, a full bathroom, and a private entrance, making it perfect for guests, a secluded office space, or a mother-in-law suite.
A/C was replaced in ‘21; home was inspected after Ian and had no significant damage.
Location
State FL
County Lee
Area Pi01 - Pine Island (North)
Zoning RS1
Rooms
Dining Room Dining - Living
Kitchen Walk-In Pantry
Interior
Interior Features Elevator, Split Bedrooms, Den - Study, Florida Room, Guest Bath, Guest Room, Bar, Wired for Data, Entrance Foyer, Pantry, Wired for Sound, Vaulted Ceiling(s)
Heating Central Electric
Cooling Ceiling Fan(s), Central Electric
Flooring Carpet, Tile
Window Features Single Hung,Window Coverings
Appliance Dishwasher, Dryer, Microwave, Range, Refrigerator, Washer
Laundry Inside, Sink
Exterior
Exterior Feature Balcony, Screened Balcony, Outdoor Kitchen, Room for Pool
Garage Spaces 2.0
Community Features Golf Public, Clubhouse, Golf, Boating, Golf Course, Non-Gated
Utilities Available Propane, Cable Available
Waterfront Description Lake Front
View Y/N Yes
View Golf Course, Landscaped Area
Roof Type Metal
Porch Screened Lanai/Porch, Deck
Garage Yes
Private Pool No
Building
Story 2
Sewer Septic Tank
Water Central
Level or Stories Two, 2 Story
Structure Type Concrete Block,Stucco,Vinyl Siding
New Construction No
Schools
Elementary Schools Pine Island Elementary School
Middle Schools School Choice
High Schools School Choice
Others
Tax ID 06-44-22-08-00000.1490
Ownership Single Family
Security Features Smoke Detectors
Acceptable Financing Buyer Finance/Cash
Listing Terms Buyer Finance/Cash
Read Less Info
Want to know what your home might be worth? Contact us for a FREE valuation!

Our team is ready to help you sell your home for the highest possible price ASAP
Bought with FGC Non-MLS Office
"Molly's job is to find and attract mastery-based agents to the office, protect the culture, and make sure everyone is happy! "





