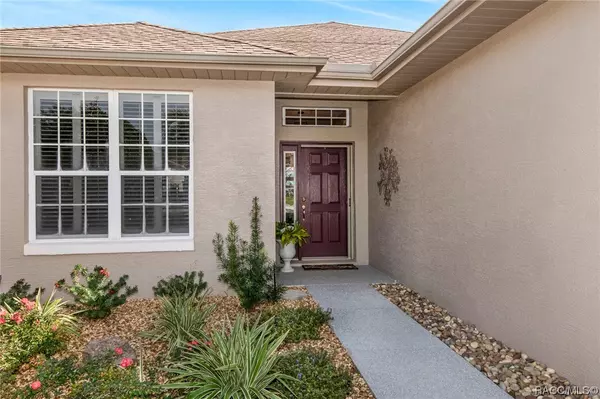Bought with William "Bill" Decker • REALTRUST REALTY
$265,000
$289,000
8.3%For more information regarding the value of a property, please contact us for a free consultation.
3 Beds
2 Baths
1,672 SqFt
SOLD DATE : 04/10/2024
Key Details
Sold Price $265,000
Property Type Single Family Home
Sub Type Single Family Residence
Listing Status Sold
Purchase Type For Sale
Square Footage 1,672 sqft
Price per Sqft $158
Subdivision Citrus Hills - Brentwood
MLS Listing ID 830279
Sold Date 04/10/24
Style Ranch
Bedrooms 3
Full Baths 2
HOA Fees $155/mo
HOA Y/N Yes
Year Built 2006
Annual Tax Amount $1,219
Tax Year 2023
Lot Size 6,969 Sqft
Acres 0.16
Property Description
WELCOME TO THIS BEAUTIFUL EXTENDED ASPEN model on the market for the first time! This home has many upgrades - including designer lighting, ceramic tile flooring throughout, crown molding, plantation shutters in every room, a pantry and a pull-down ironing board which is masked by a full-length mirror in the owner's suite. The spacious living room opens to a light-filled Florida room which can be used year round. Beyond that is a gorgeous outdoor patio and a greenery-filled backyard. The owner's suite boasts a walk-in closet and a regular-sized one, as well as a large shower. The guest room is roomy and light and the third room is currently used as a den. The two car garage has a large storage closet with sliding doors for easy access. The driveway and walkway have also been resurfaced. This home has been meticulously cared for. All furniture is available for sale as well. It's move-in ready, just bring your personal items and start enjoying all of the great amenities Citrus Hills Golf and Country Club has to offer.
Location
State FL
County Citrus
Area 08
Zoning PDR
Interior
Interior Features Breakfast Bar, High Ceilings, Laminate Counters, Main Level Primary, Primary Suite, Open Floorplan, Shower Only, Separate Shower, Vaulted Ceiling(s), Walk-In Closet(s), Wood Cabinets
Heating Heat Pump
Cooling Central Air
Flooring Ceramic Tile
Fireplace No
Appliance Dryer, Dishwasher, Disposal, Gas Oven, Gas Range, Microwave, Refrigerator, Washer
Laundry Laundry - Living Area
Exterior
Exterior Feature Concrete Driveway, Room For Pool
Parking Features Attached, Concrete, Driveway, Garage, Garage Door Opener
Garage Spaces 2.0
Garage Description 2.0
Pool None, Community
Community Features Billiard Room, Clubhouse, Dog Park, Fitness, Golf, Playground, Park, Putting Green, Restaurant, Shopping, Street Lights, Sidewalks, Tennis Court(s), Trails/Paths, Gated
Utilities Available High Speed Internet Available, Underground Utilities
Water Access Desc Public
Roof Type Asphalt,Shingle
Total Parking Spaces 2
Building
Lot Description Flat
Faces West
Foundation Block, Slab
Sewer Public Sewer
Water Public
Architectural Style Ranch
New Construction No
Schools
Elementary Schools Forest Ridge Elementary
Middle Schools Lecanto Middle
High Schools Lecanto High
Others
HOA Name Brentwood Farms
HOA Fee Include Cable TV,High Speed Internet,Legal/Accounting,Maintenance Grounds,Pool(s),Road Maintenance,Street Lights,Security
Tax ID 3288400
Security Features Gated Community,Smoke Detector(s),Security Service
Acceptable Financing Cash, Conventional, VA Loan
Listing Terms Cash, Conventional, VA Loan
Financing Cash
Special Listing Condition Standard
Read Less Info
Want to know what your home might be worth? Contact us for a FREE valuation!

Our team is ready to help you sell your home for the highest possible price ASAP
"Molly's job is to find and attract mastery-based agents to the office, protect the culture, and make sure everyone is happy! "





