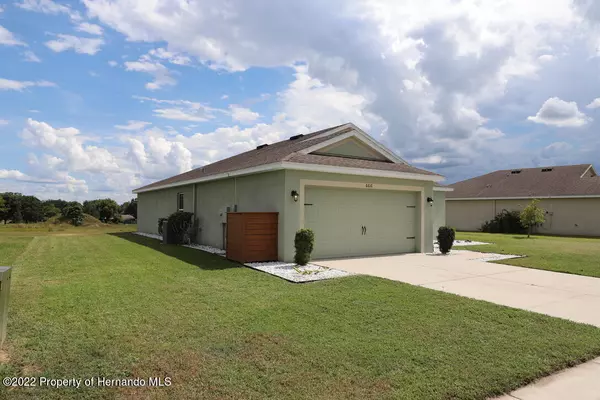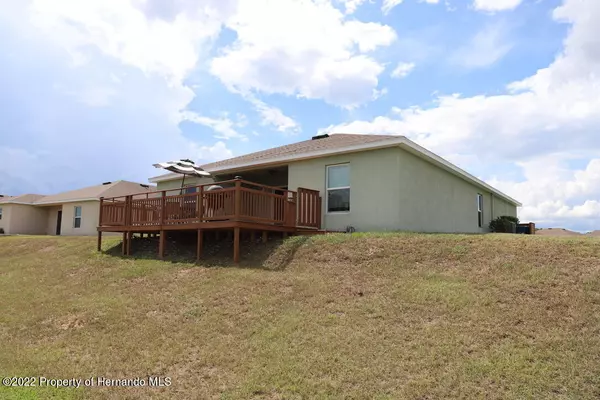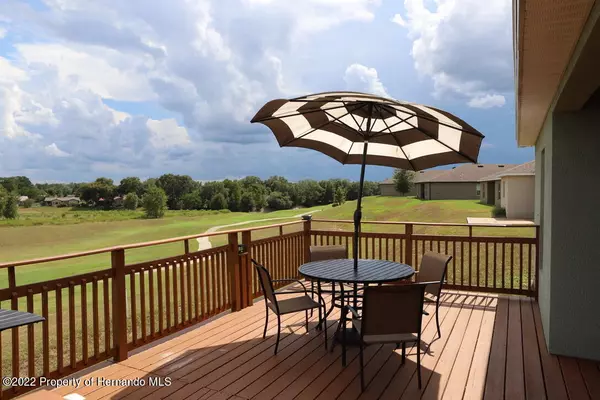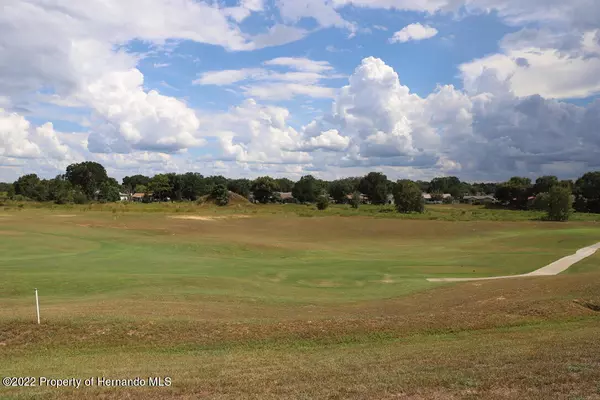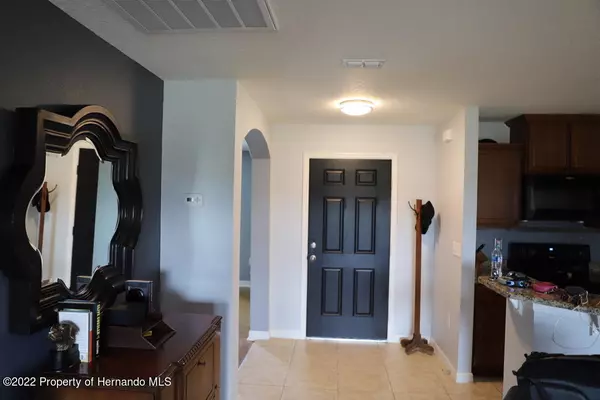$305,000
$299,900
1.7%For more information regarding the value of a property, please contact us for a free consultation.
3 Beds
2 Baths
1,546 SqFt
SOLD DATE : 04/10/2024
Key Details
Sold Price $305,000
Property Type Single Family Home
Sub Type Single Family Residence
Listing Status Sold
Purchase Type For Sale
Square Footage 1,546 sqft
Price per Sqft $197
Subdivision Sherman Hills Section 3
MLS Listing ID 2234810
Sold Date 04/10/24
Style Contemporary
Bedrooms 3
Full Baths 2
HOA Fees $16/qua
HOA Y/N Yes
Originating Board Hernando County Association of REALTORS®
Year Built 2017
Annual Tax Amount $2,249
Tax Year 2022
Lot Size 8,792 Sqft
Acres 0.2
Property Description
active under contract accepting backup offers-Welcome home to this beautiful 2017 built LGI home in Sherman Hills community, spilt floor plan 3 bed 2 bath home overlooking the golf course with long range views! Only 45min from Tampa and just over an hour to Disney world in Orlando!
Master bedroom has real brick paver accent wall, ceiling fan and walk in closet.
Roughly 400+ sqft deck that sits above the golf course looking over rolling hills.
Interior has been professionally painted along with garage floor epoxy and upgraded light fixtures.
Glass tile backsplash in the kitchen with granite countertops
3ed bedroom used as workout room with rubber mat flooring
White marble rock with metal border wraps around home to the deck.
Built garbage can storage ( frees up space in garage)
LGI community pool/tennis courts and clubhouse
Location
State FL
County Hernando
Community Sherman Hills Section 3
Zoning PDP
Direction 6616 wirevine drive brooksville fl 34602
Interior
Interior Features Built-in Features, Ceiling Fan(s), Walk-In Closet(s), Split Plan
Heating Central, Electric
Cooling Central Air, Electric
Flooring Carpet, Other
Appliance Dishwasher, Disposal, Dryer, Electric Cooktop, Electric Oven, Microwave, Refrigerator, Washer
Exterior
Exterior Feature ExteriorFeatures
Parking Features Attached, Garage Door Opener
Garage Spaces 2.0
Utilities Available Cable Available, Electricity Available
Amenities Available Clubhouse, Golf Course, Pool, Tennis Court(s), Other
View Y/N No
Porch Deck
Garage Yes
Building
Story 1
Water Public
Architectural Style Contemporary
Level or Stories 1
New Construction No
Schools
Elementary Schools Eastside
Middle Schools Parrott
High Schools Hernando
Others
Tax ID R32 122 21 1219 0130 0480
Acceptable Financing Cash, Conventional, FHA, VA Loan
Listing Terms Cash, Conventional, FHA, VA Loan
Special Listing Condition Owner Licensed RE
Read Less Info
Want to know what your home might be worth? Contact us for a FREE valuation!

Our team is ready to help you sell your home for the highest possible price ASAP
"Molly's job is to find and attract mastery-based agents to the office, protect the culture, and make sure everyone is happy! "

