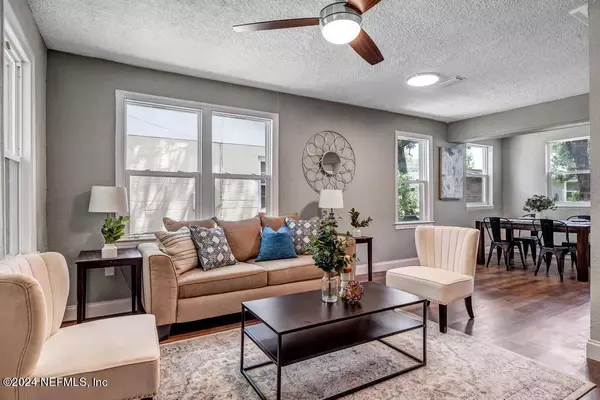$275,000
$275,000
For more information regarding the value of a property, please contact us for a free consultation.
4 Beds
2 Baths
1,415 SqFt
SOLD DATE : 04/10/2024
Key Details
Sold Price $275,000
Property Type Single Family Home
Sub Type Single Family Residence
Listing Status Sold
Purchase Type For Sale
Square Footage 1,415 sqft
Price per Sqft $194
Subdivision Gillen
MLS Listing ID 2006677
Sold Date 04/10/24
Style A-Frame
Bedrooms 4
Full Baths 2
Construction Status Updated/Remodeled
HOA Y/N No
Originating Board realMLS (Northeast Florida Multiple Listing Service)
Year Built 1944
Annual Tax Amount $1,327
Lot Size 5,227 Sqft
Acres 0.12
Property Description
Motivated Seller. Ask us for $0 money down for acceptable offer. Rare FOUR bedroom two bath block home featuring a split floor plan in Murray Hill. Experience the old charm in this recently renovated and updated home. Brand new roof, windows, HVAC, Plumbing, appliances, cabinets, vinyl plank flooring, the list goes on. Open kitchen with quartz countertops and stainless steel appliances. Primary bedroom with en-suite bathroom featuring a huge walk in shower and walk in closet. This home sits on a dead end street with no through traffic. Mature trees shade the lot which has a big enough back yard to build a garage. Owner holds a real estate license.
Location
State FL
County Duval
Community Gillen
Area 051-Murray Hill
Direction I-10 to McDuff S, right on Myra, house is on left
Interior
Interior Features Ceiling Fan(s), Primary Bathroom - Shower No Tub, Primary Bathroom -Tub with Separate Shower, Walk-In Closet(s)
Heating Central
Cooling Central Air
Flooring Laminate
Furnishings Unfurnished
Laundry Electric Dryer Hookup, Washer Hookup
Exterior
Parking Features Off Street, On Street
Fence Chain Link
Pool None
Utilities Available Cable Available, Electricity Available, Sewer Available, Sewer Connected, Water Available
Garage No
Private Pool No
Building
Sewer Public Sewer
Water Public
Architectural Style A-Frame
Structure Type Block
New Construction No
Construction Status Updated/Remodeled
Schools
Elementary Schools Ruth N. Upson
Middle Schools Lake Shore
High Schools Westside High School
Others
Senior Community No
Tax ID 0636110000
Acceptable Financing Cash, Conventional, FHA, Lease Option
Listing Terms Cash, Conventional, FHA, Lease Option
Read Less Info
Want to know what your home might be worth? Contact us for a FREE valuation!

Our team is ready to help you sell your home for the highest possible price ASAP
Bought with KELLER WILLIAMS REALTY ATLANTIC PARTNERS SOUTHSIDE
"Molly's job is to find and attract mastery-based agents to the office, protect the culture, and make sure everyone is happy! "





