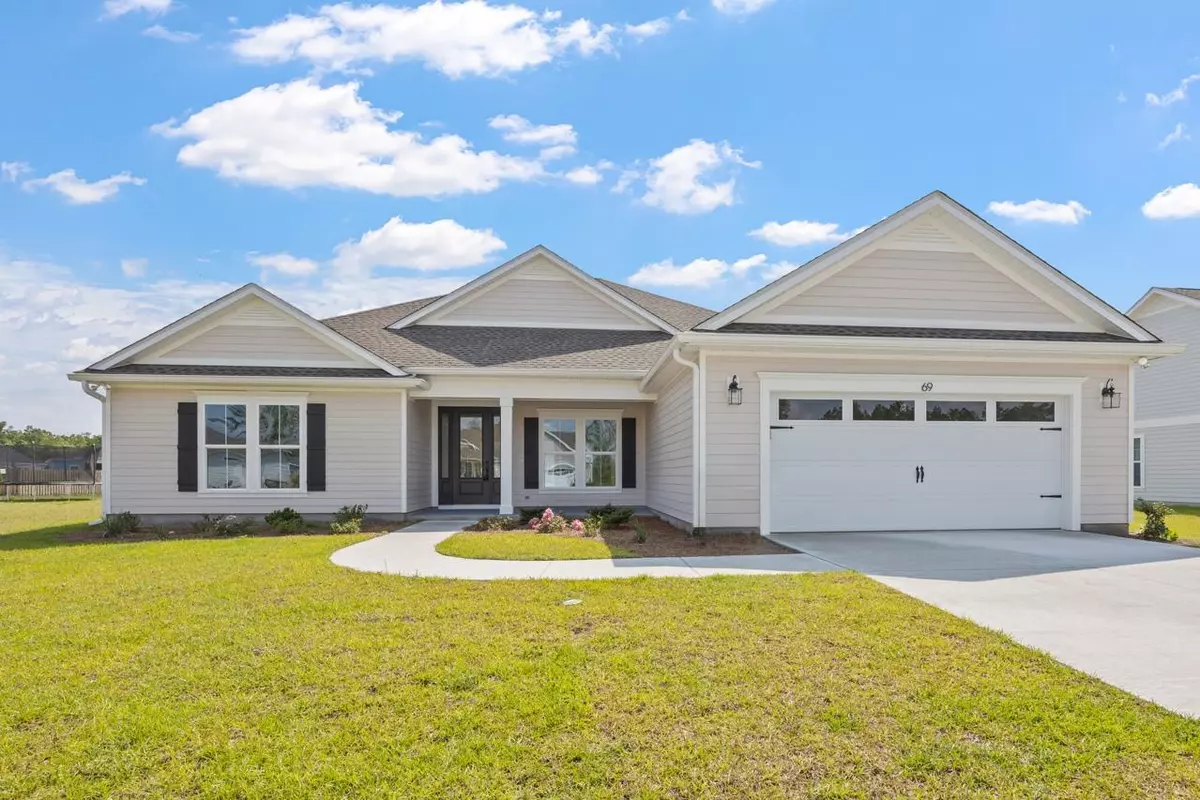$508,554
$508,554
For more information regarding the value of a property, please contact us for a free consultation.
4 Beds
4 Baths
2,538 SqFt
SOLD DATE : 04/12/2024
Key Details
Sold Price $508,554
Property Type Single Family Home
Sub Type Detached Single Family
Listing Status Sold
Purchase Type For Sale
Square Footage 2,538 sqft
Price per Sqft $200
Subdivision Palmetto Ii
MLS Listing ID 365028
Sold Date 04/12/24
Style Traditional/Classical
Bedrooms 4
Full Baths 3
Half Baths 1
Construction Status Siding - Fiber Cement,Slab,Construction - New,Construction - Proposed
HOA Fees $12/ann
Year Built 2023
Lot Size 0.360 Acres
Lot Dimensions 102x149x102x149
Property Description
THIS IS A PRE SALE!!!! Introducing our SHELBY Model to Palmetto! This amazing floorpan offers so much! HOME IS READY NOW! Hartsfield Construction, Inc. is the builder of this craftsman style home.This home has so much to offer! SS appliances, granite counter tops, LVP flooring, carpet in bedrooms, frameless shower in master, tons of closet space, and great back yard!
Location
State FL
County Wakulla
Area Wakulla-2
Rooms
Other Rooms Foyer, Pantry, Porch - Covered, Study/Office, Utility Room - Inside
Master Bedroom 18X16
Bedroom 2 14X14
Bedroom 3 14X14
Bedroom 4 14X13
Living Room 22X18
Dining Room 14X13 14X13
Kitchen 26X13 26X13
Family Room 0x0
Interior
Heating Central, Electric
Cooling Central, Electric, Fans - Ceiling
Flooring Carpet, Tile, Vinyl Plank
Equipment Dishwasher, Disposal, Oven(s), Refrigerator w/Ice, Range/Oven
Exterior
Exterior Feature Traditional/Classical
Parking Features Garage - 2 Car
Utilities Available Electric
View None
Road Frontage Maint - Gvt., Paved, Street Lights, Sidewalks
Private Pool No
Building
Lot Description Kitchen with Bar, Kitchen - Eat In, Separate Dining Room, Separate Kitchen, Separate Living Room
Story Story - One
Level or Stories Story - One
Construction Status Siding - Fiber Cement,Slab,Construction - New,Construction - Proposed
Schools
Elementary Schools Shadeville
Middle Schools Riversprings-Wakulla
High Schools Wakulla
Others
HOA Fee Include None
Ownership Hartsfield Construction
SqFt Source Other
Acceptable Financing Conventional, VA
Listing Terms Conventional, VA
Read Less Info
Want to know what your home might be worth? Contact us for a FREE valuation!

Our team is ready to help you sell your home for the highest possible price ASAP
Bought with Pearson Realty Inc.
"Molly's job is to find and attract mastery-based agents to the office, protect the culture, and make sure everyone is happy! "





