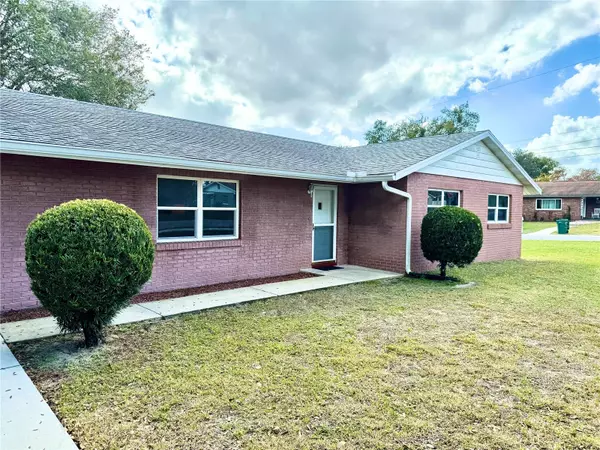$276,500
$295,000
6.3%For more information regarding the value of a property, please contact us for a free consultation.
3 Beds
2 Baths
1,572 SqFt
SOLD DATE : 04/12/2024
Key Details
Sold Price $276,500
Property Type Single Family Home
Sub Type Single Family Residence
Listing Status Sold
Purchase Type For Sale
Square Footage 1,572 sqft
Price per Sqft $175
Subdivision Eustis Jefferis Estates
MLS Listing ID G5079584
Sold Date 04/12/24
Bedrooms 3
Full Baths 2
HOA Y/N No
Originating Board Stellar MLS
Year Built 1974
Annual Tax Amount $1,011
Lot Size 0.290 Acres
Acres 0.29
Lot Dimensions 77x164
Property Description
Welcome home! Ready for making new memories? A warm and cozy home with wonderful curb appeal on a LARGE CORNER LOT awaits you!! UPDATED ELECTRICAL 2024!! No HOA!! This 3bed/2bath home boats 1572 sq. ft. under AC. Perfectly complimented with Hickory laminate wood flooring. NO CARPET in living areas. The inviting foyer leads directly to the spacious Formal Living Room. There is abundant cabinetry in the Kitchen/Dining Room combo which provides plenty of room to roam for all those family and holiday gatherings. The generous Primary Ensuite bedroom has enough room for a sitting area, and a step-in shower. The nearby secondary bedrooms could be your craft room and/or office. The REAR DECK with stairs would be a quaint sitting area. The INTERIOR of the 2-door garage has been modified to a 1.5 to create the INSIDE LAUNDRY!! Convenient location for shopping, restaurants, medical offices, hospital, and Worship. Enjoy many seasonal festivities in the close by historic downtown Mount Dora!! Make this home your new address!!
Location
State FL
County Lake
Community Eustis Jefferis Estates
Zoning SR
Interior
Interior Features Ceiling Fans(s), Eat-in Kitchen, Primary Bedroom Main Floor
Heating Electric
Cooling Central Air
Flooring Laminate, Linoleum
Fireplace false
Appliance Dishwasher, Dryer, Electric Water Heater, Freezer, Microwave, Range, Range Hood, Refrigerator, Washer
Laundry Inside, Laundry Room
Exterior
Exterior Feature Irrigation System, Rain Gutters, Sidewalk
Garage Spaces 2.0
Utilities Available Cable Available, Electricity Connected, Phone Available
Waterfront false
Roof Type Shingle
Attached Garage true
Garage true
Private Pool No
Building
Lot Description Corner Lot
Story 1
Entry Level One
Foundation Block
Lot Size Range 1/4 to less than 1/2
Sewer Septic Tank
Water Public
Structure Type Block,Brick
New Construction false
Others
Senior Community No
Ownership Fee Simple
Acceptable Financing Cash, Conventional
Listing Terms Cash, Conventional
Special Listing Condition None
Read Less Info
Want to know what your home might be worth? Contact us for a FREE valuation!

Our team is ready to help you sell your home for the highest possible price ASAP

© 2024 My Florida Regional MLS DBA Stellar MLS. All Rights Reserved.
Bought with BENCHMARK REAL ESTATE GRP INC

"Molly's job is to find and attract mastery-based agents to the office, protect the culture, and make sure everyone is happy! "





