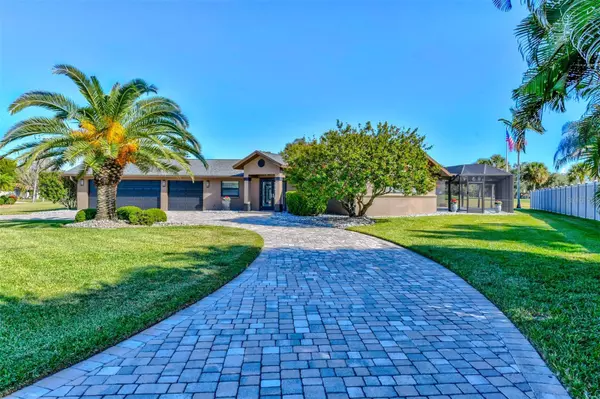$690,000
$699,500
1.4%For more information regarding the value of a property, please contact us for a free consultation.
2 Beds
2 Baths
2,077 SqFt
SOLD DATE : 04/12/2024
Key Details
Sold Price $690,000
Property Type Single Family Home
Sub Type Single Family Residence
Listing Status Sold
Purchase Type For Sale
Square Footage 2,077 sqft
Price per Sqft $332
Subdivision Desoto Lakes Country Club Colony 2A
MLS Listing ID A4588586
Sold Date 04/12/24
Bedrooms 2
Full Baths 2
Construction Status Financing,Inspections
HOA Y/N No
Originating Board Stellar MLS
Year Built 1972
Annual Tax Amount $2,645
Lot Size 0.420 Acres
Acres 0.42
Property Description
REDUCED TO SELL! Beautiful home located on the 8th green of the Legendary Palm Aire Champions Golf Course. This contemporary, open floor plan home with separate large office home was completely renovated. There are granite counters in the beautiful chef's kitchen as well as the office with 2 separate desk spaces. The open floor plan boasts porcelain tile from Italy throughout the living area, office, and 2 bathrooms. The stainless steel appliances and 52 bottle wine cooler come with the house. The front double doors, windows, 3 lanai sliders leading to the pool, and the 3 car garage doors are all certified for category 5 hurricane protection. Other upgrades to the home include: New plumbing (sewer lines as well) and electric in 2016. The AC and water heater were replaced in 2019 (including installing a whole home water filtration system). Automated blinds were installed in the living room and on the front doors in 2022. A Polyaspartic garage floor coating was applied in 2023 to the spacious 3 car garage (bring your golf cart). Enjoy entertaining outside? You will love the extra-large lanai area with kidney shaped, salt water, lagoon-style pool that includes a Pebbletech finish with lifetime warranty. In 2022, the pool cage was repainted and rescreened, with the addition of a Clearview screen panel so you can't miss the gorgeous sunrises and unobstructed views of the golf course. Step outside the lanai to the patio that has an amazing outdoor grilling area. Enjoy your 3 charcoal Webber grills that are built into a beautifully designed stone outdoor kitchen with granite countertop. Attached to the grilling area is a granite top entertaining bar with 4 built-in bar stools. Enjoy making craft cocktails with fresh fruit from your Ruby Red grapefruit, and lemon & lime trees. You will love the proximity and short drive to the following: UTC Mall with upscale shopping and dining, Sarasota airport, Downtown Sarasota, and the sun-kissed Siesta Key and Lido Key beaches.
Location
State FL
County Manatee
Community Desoto Lakes Country Club Colony 2A
Zoning RSF4.5/W
Interior
Interior Features Built-in Features, Ceiling Fans(s), Kitchen/Family Room Combo, Open Floorplan, Split Bedroom, Stone Counters, Vaulted Ceiling(s), Walk-In Closet(s), Window Treatments
Heating Central
Cooling Central Air
Flooring Carpet, Ceramic Tile
Fireplace false
Appliance Cooktop, Dishwasher, Disposal, Dryer, Microwave, Refrigerator, Washer, Wine Refrigerator
Laundry Inside, Laundry Room
Exterior
Exterior Feature Lighting, Outdoor Grill, Private Mailbox, Rain Gutters, Sliding Doors
Parking Features Circular Driveway, Driveway, Garage Door Opener
Garage Spaces 3.0
Fence Other
Pool In Ground, Lighting, Other, Salt Water, Screen Enclosure, Self Cleaning
Utilities Available Electricity Connected
View Y/N 1
View Golf Course, Pool, Water
Roof Type Shingle
Porch Patio, Screened
Attached Garage true
Garage true
Private Pool Yes
Building
Lot Description Cul-De-Sac, In County, Landscaped, On Golf Course
Story 1
Entry Level One
Foundation Slab
Lot Size Range 1/4 to less than 1/2
Sewer Public Sewer
Water Public
Architectural Style Ranch
Structure Type Block,Stucco
New Construction false
Construction Status Financing,Inspections
Schools
Elementary Schools Kinnan Elementary
Middle Schools Braden River Middle
High Schools Braden River High
Others
Pets Allowed Yes
Senior Community No
Ownership Fee Simple
Acceptable Financing Cash, Conventional
Membership Fee Required None
Listing Terms Cash, Conventional
Special Listing Condition None
Read Less Info
Want to know what your home might be worth? Contact us for a FREE valuation!

Our team is ready to help you sell your home for the highest possible price ASAP

© 2025 My Florida Regional MLS DBA Stellar MLS. All Rights Reserved.
Bought with RE/MAX ALLIANCE GROUP
"Molly's job is to find and attract mastery-based agents to the office, protect the culture, and make sure everyone is happy! "





