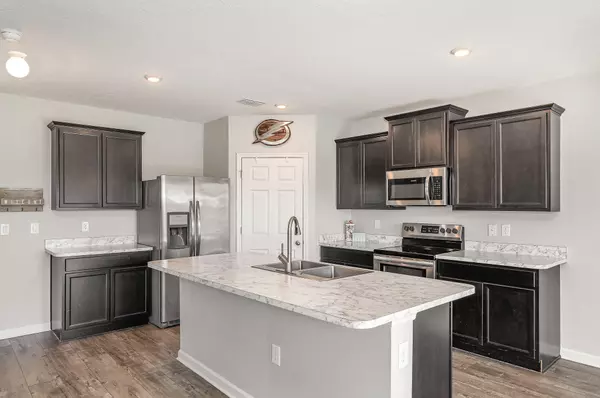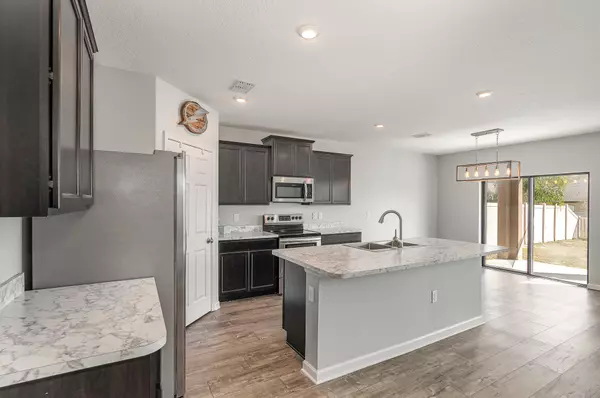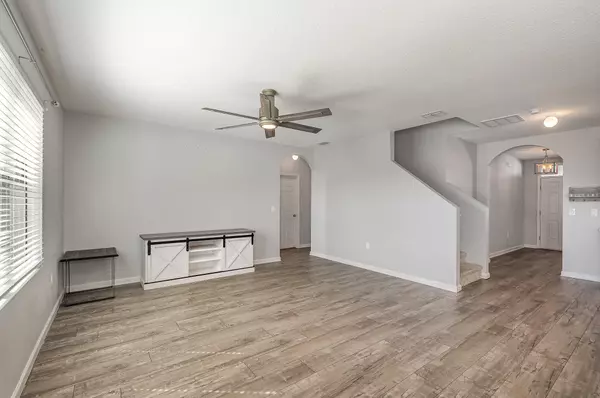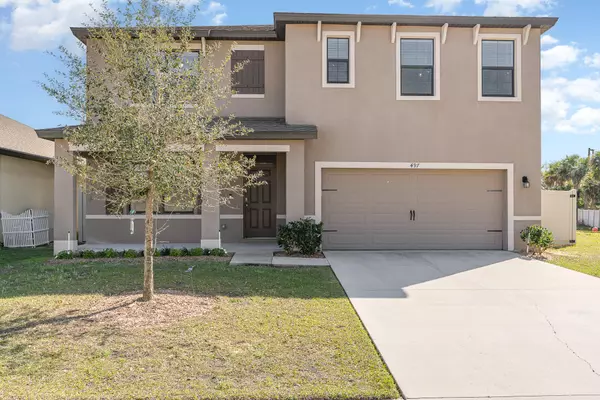$405,000
$414,000
2.2%For more information regarding the value of a property, please contact us for a free consultation.
5 Beds
3 Baths
2,674 SqFt
SOLD DATE : 04/12/2024
Key Details
Sold Price $405,000
Property Type Single Family Home
Sub Type Single Family Residence
Listing Status Sold
Purchase Type For Sale
Square Footage 2,674 sqft
Price per Sqft $151
Subdivision Panther Ridge Phase 1
MLS Listing ID 1006482
Sold Date 04/12/24
Bedrooms 5
Full Baths 3
HOA Fees $65/qua
HOA Y/N Yes
Total Fin. Sqft 2674
Originating Board Space Coast MLS (Space Coast Association of REALTORS®)
Year Built 2019
Annual Tax Amount $3,479
Tax Year 2022
Lot Size 7,405 Sqft
Acres 0.17
Property Description
Why wait for NEW when you can buy this 5 Bedroom home right now? Lowest priced two story within a 5mi radius. Seller will consider closing costs. 5 Bed/3 Bath Immaculate CBS home just listed at Panther Ridge, in Cocoa. This 2 story home is spacious and bright! Stunning Kitchen with stainless steel appliances, plenty of cabinetry and counter space with kitchen island and walk in pantry. Breakfast nook with sliding glass doors to the truss roof porch and enormous backyard, overlooking the Preserve area. Beautiful dining room and oversized living area with laminate floors & paddle fans. Upstairs sitting area/flex space. Primary Bedroom is spacious with his/hers walk in closets, separate tub and toilet are as well. Additional bedrooms with carpet, walk in closets and paddle fans, plenty of room for everyone! Sparkling community pool, and playground to enjoy at Panther Ridge, Cocoa's best kept secret. Perfectly located just a short distance to the river, beaches, shopping schools and more!
Location
State FL
County Brevard
Area 212 - Cocoa - West Of Us 1
Direction Head North on US 1, turn left on Puma Valley Way into Panther Ridge subdivision. Turn left onto Snapping Turtle Trail, then right onto Snook Place. 497 will be the last home on the left.
Rooms
Primary Bedroom Level Second
Bedroom 2 Main
Bedroom 3 Second
Bedroom 4 Second
Bedroom 5 Second
Dining Room Main
Kitchen Main
Extra Room 1 Main
Interior
Interior Features Breakfast Bar, Breakfast Nook, Ceiling Fan(s), His and Hers Closets, Kitchen Island, Open Floorplan, Pantry, Primary Bathroom - Shower No Tub, Walk-In Closet(s)
Heating Central, Electric
Cooling Central Air, Electric
Flooring Carpet, Laminate
Furnishings Unfurnished
Appliance Dishwasher, Disposal, Electric Range, Refrigerator
Laundry Electric Dryer Hookup, Upper Level, Washer Hookup
Exterior
Exterior Feature Storm Shutters
Parking Features Attached, Garage
Garage Spaces 2.0
Fence Back Yard, Vinyl
Pool Community, In Ground
Utilities Available Cable Available, Sewer Connected
Amenities Available Management - Full Time, Playground
Roof Type Shingle
Present Use Residential,Single Family
Street Surface Asphalt
Porch Covered, Front Porch, Rear Porch
Garage Yes
Building
Lot Description Dead End Street, Other
Faces North
Story 2
Sewer Public Sewer
Water Public
Level or Stories Two
New Construction No
Schools
Elementary Schools Fairglen
High Schools Cocoa
Others
HOA Name Panther Ridge
Senior Community No
Tax ID 23-36-31-27-0000g.0-0001.00
Acceptable Financing Cash, Conventional, FHA, VA Loan
Listing Terms Cash, Conventional, FHA, VA Loan
Special Listing Condition Standard
Read Less Info
Want to know what your home might be worth? Contact us for a FREE valuation!

Our team is ready to help you sell your home for the highest possible price ASAP

Bought with Non-MLS or Out of Area
"Molly's job is to find and attract mastery-based agents to the office, protect the culture, and make sure everyone is happy! "





