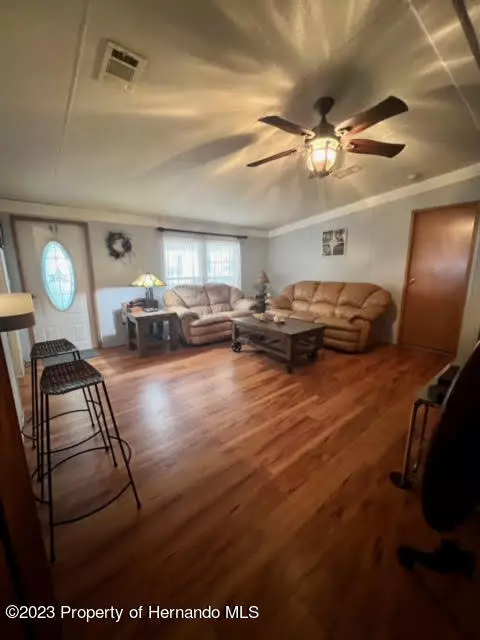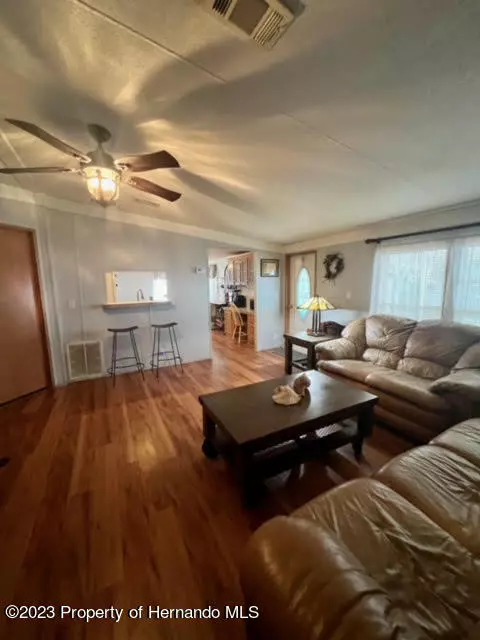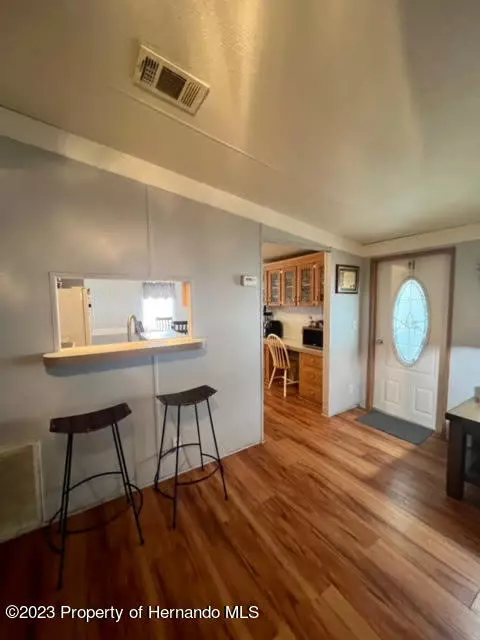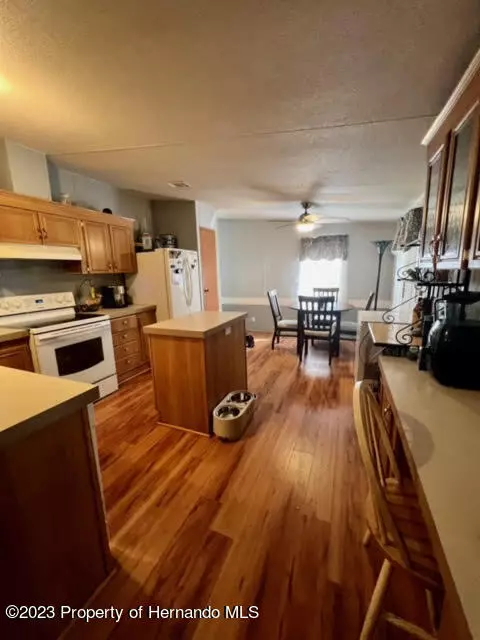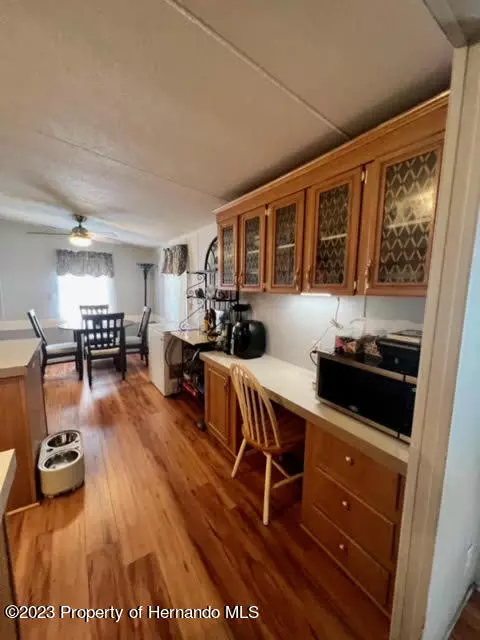$179,000
$179,000
For more information regarding the value of a property, please contact us for a free consultation.
3 Beds
2 Baths
1,188 SqFt
SOLD DATE : 04/12/2024
Key Details
Sold Price $179,000
Property Type Mobile Home
Sub Type Mobile Home
Listing Status Sold
Purchase Type For Sale
Square Footage 1,188 sqft
Price per Sqft $150
Subdivision Weeki Wachee Acres Unit 4
MLS Listing ID 2235716
Sold Date 04/12/24
Style Other
Bedrooms 3
Full Baths 2
HOA Y/N No
Originating Board Hernando County Association of REALTORS®
Year Built 2006
Annual Tax Amount $780
Tax Year 2023
Lot Size 10,019 Sqft
Acres 0.23
Property Description
Listed Below Appraised Value, Buyer's Financing Fell Through, Home passed ALL inspections. OWN Your Land & NO HOA Fees! Perfect Snowbird or Starter Home. Don't let this opportunity pass you by!!! This 3/2 Manufactured Home is Centrally located in Spring Hill just a short distance to shopping, medical, schools, theaters, restaurants, & the Gulf of Mexico. Featuring a kitchen w/plenty of cabinets, center island, built in desk, dinette, & laundry area. Large living room. Master en suite w/garden tub, shower & walk-in closet. Sit and relax on your open side porch while enjoying the scent of roses. Large fenced backyard includes a 10x12 Storage Shed & provides lots of space for outdoor activities, entertaining, storing your outdoor toys or just relaxing. NEW ROOF w/warranty 2022, newer Bladder Tank for the Well. Call today to schedule your showing!
Location
State FL
County Hernando
Community Weeki Wachee Acres Unit 4
Zoning PDP
Direction US-19 N/Commercial Way North to East on Sealawn Dr., Left on Morrison Way, Home is on the right.
Interior
Interior Features Ceiling Fan(s), Kitchen Island, Primary Bathroom -Tub with Separate Shower, Vaulted Ceiling(s), Split Plan
Heating Central, Electric
Cooling Central Air, Electric
Flooring Carpet, Vinyl
Appliance Dishwasher, Dryer, Electric Oven, Refrigerator, Washer
Exterior
Exterior Feature ExteriorFeatures
Parking Features RV Access/Parking
Carport Spaces 1
Fence Chain Link, Privacy, Wood
Utilities Available Cable Available, Electricity Available
View Y/N No
Roof Type Metal
Porch Front Porch, Patio
Garage No
Building
Story 1
Water Well
Architectural Style Other
Level or Stories 1
New Construction No
Schools
Elementary Schools Deltona
Middle Schools Fox Chapel
High Schools Central
Others
Tax ID R16 223 17 3850 0210 0140
Acceptable Financing Cash, Conventional, FHA, VA Loan
Listing Terms Cash, Conventional, FHA, VA Loan
Read Less Info
Want to know what your home might be worth? Contact us for a FREE valuation!

Our team is ready to help you sell your home for the highest possible price ASAP
"Molly's job is to find and attract mastery-based agents to the office, protect the culture, and make sure everyone is happy! "

