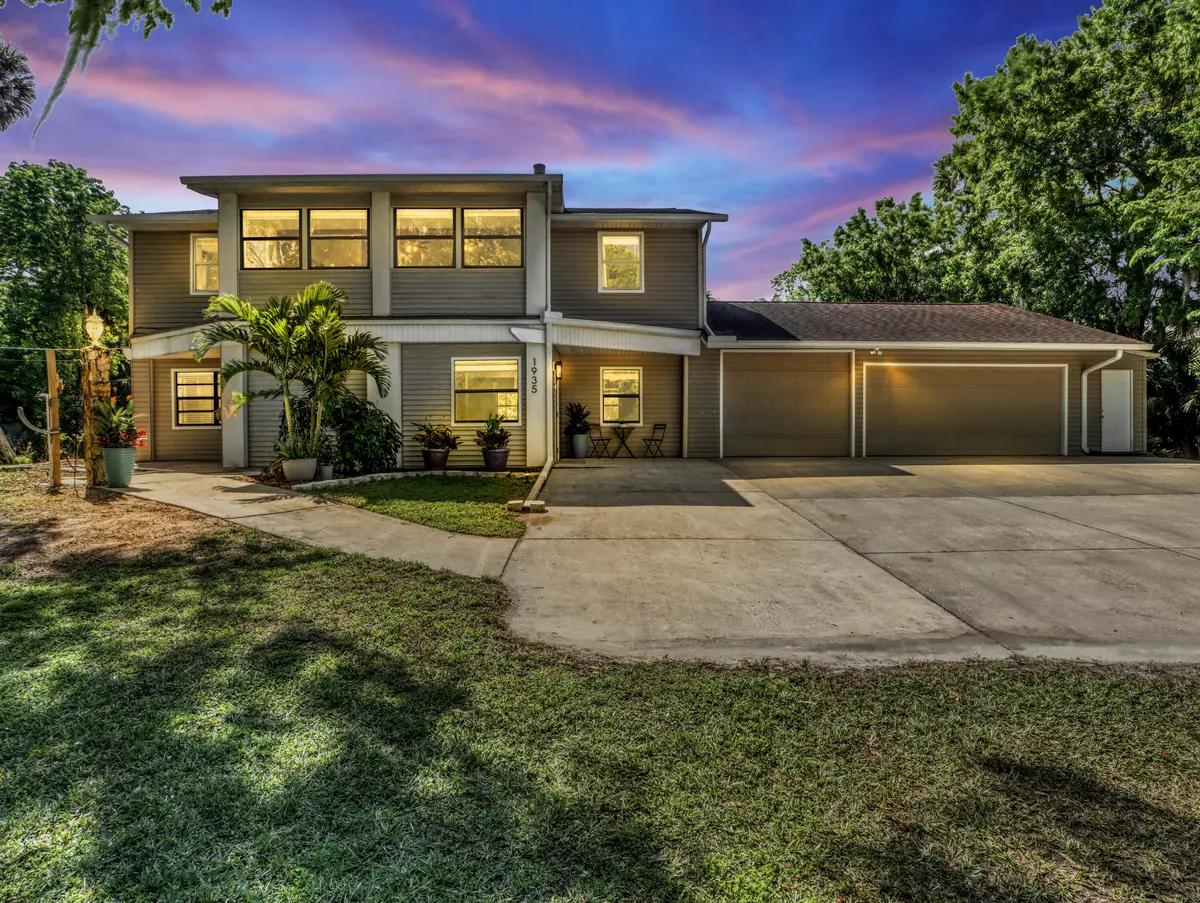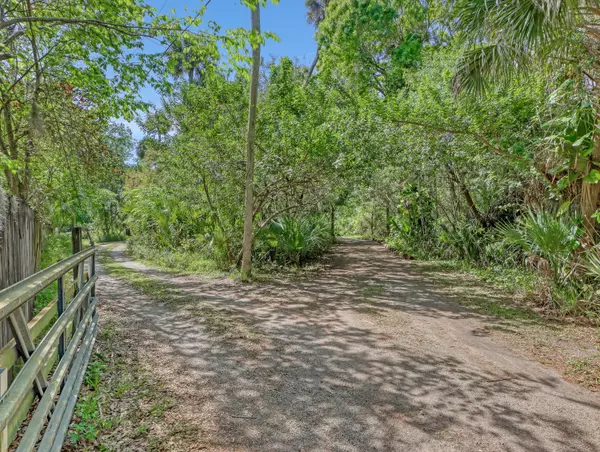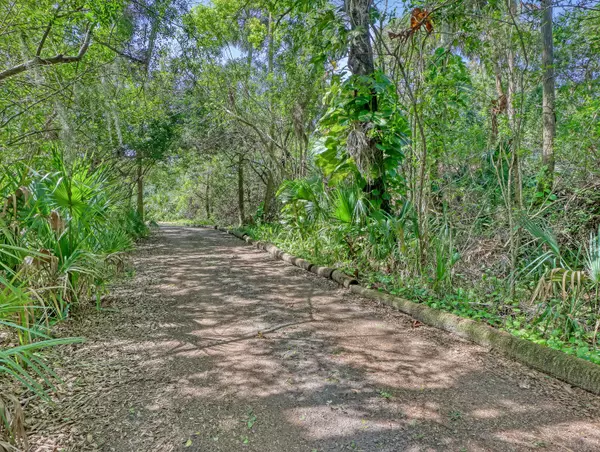$550,000
$550,000
For more information regarding the value of a property, please contact us for a free consultation.
4 Beds
3 Baths
2,408 SqFt
SOLD DATE : 04/10/2024
Key Details
Sold Price $550,000
Property Type Single Family Home
Sub Type Single Family Residence
Listing Status Sold
Purchase Type For Sale
Square Footage 2,408 sqft
Price per Sqft $228
Subdivision Fannings Subd Of S 1/2 Of Sw 1/4 Sec 30 And N 1/2
MLS Listing ID 1006589
Sold Date 04/10/24
Bedrooms 4
Full Baths 3
HOA Y/N No
Total Fin. Sqft 2408
Originating Board Space Coast MLS (Space Coast Association of REALTORS®)
Year Built 1983
Annual Tax Amount $2,807
Tax Year 2022
Lot Size 2.110 Acres
Acres 2.11
Property Description
Hidden Gem Alert! Situated on a sprawling 2+ acres, this unique 4-bedroom, 3-full bath pool home with a 3-car garage is sure to meet all your needs. The first floor welcomes you to a generous bonus space, ideal for productive work-from-home setups, family playrooms, and more. Upstairs, the main living area features a wood-burning fireplace and French doors leading to an inviting lanai overlooking the pool, surrounded by tropical landscaping. Meticulously updated and maintained by sellers who envisioned long-term residency, this home boasts an updated kitchen, renovated bathrooms, new flooring, a new pool pump, a new water heater, and much more. Nestled at the end of a private drive, this home offers unrivaled seclusion. Prepare to fall in love with the privacy and peaceful surroundings. Seamlessly combining space, tranquility, and convenience, this home caters to every aspect of modern living. Strategically situated for easy commutes, just minutes away from the beach, Cape Canaveral cruise line, and Orlando airport. This home truly has it all!
Location
State FL
County Brevard
Area 212 - Cocoa - West Of Us 1
Direction From 520 head north on N. Range Rd. Make a right on Lake Drive and a right on Lazy Lane. Follow to end.
Interior
Interior Features Built-in Features, Ceiling Fan(s), Open Floorplan, Pantry, Primary Bathroom - Shower No Tub, Split Bedrooms, Vaulted Ceiling(s), Walk-In Closet(s)
Heating Central, Electric
Cooling Central Air, Electric
Flooring Laminate, Tile, Vinyl, Wood
Fireplaces Number 1
Fireplaces Type Wood Burning
Furnishings Unfurnished
Fireplace Yes
Appliance Dishwasher, Electric Range, Electric Water Heater, Microwave, Refrigerator
Laundry Electric Dryer Hookup, Lower Level, Sink, Washer Hookup
Exterior
Exterior Feature Balcony, Fire Pit
Parking Features Attached, Circular Driveway, Garage, Garage Door Opener, Gated, Other
Garage Spaces 3.0
Fence Wood, Other
Pool In Ground, Private, Screen Enclosure
Utilities Available Cable Connected, Electricity Connected, Water Available, Water Connected
View Pool, Trees/Woods
Roof Type Shingle
Present Use Residential
Porch Covered, Rear Porch, Screened
Road Frontage Private Road
Garage Yes
Building
Lot Description Dead End Street, Many Trees, Wooded
Faces North
Story 2
Sewer Septic Tank
Water Public
Level or Stories Two
New Construction No
Schools
Elementary Schools Saturn
High Schools Cocoa
Others
Senior Community No
Tax ID 24-36-31-Ca-00000.0-0001.01
Acceptable Financing Cash, Conventional, FHA, VA Loan
Listing Terms Cash, Conventional, FHA, VA Loan
Special Listing Condition Homestead, Standard
Read Less Info
Want to know what your home might be worth? Contact us for a FREE valuation!

Our team is ready to help you sell your home for the highest possible price ASAP

Bought with RE/MAX Aerospace Realty
"Molly's job is to find and attract mastery-based agents to the office, protect the culture, and make sure everyone is happy! "





