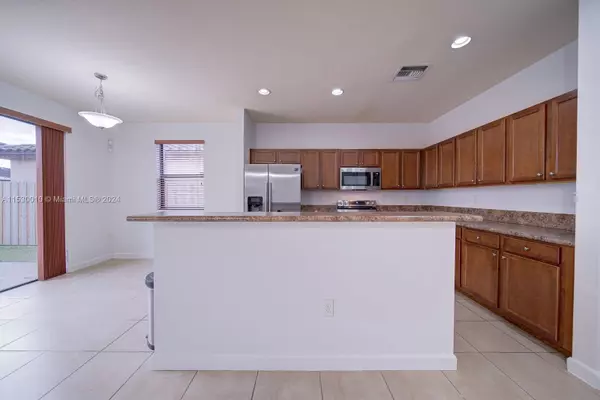$545,000
$545,000
For more information regarding the value of a property, please contact us for a free consultation.
5 Beds
3 Baths
2,550 SqFt
SOLD DATE : 04/12/2024
Key Details
Sold Price $545,000
Property Type Single Family Home
Sub Type Single Family Residence
Listing Status Sold
Purchase Type For Sale
Square Footage 2,550 sqft
Price per Sqft $213
Subdivision Capri At Oasis
MLS Listing ID A11530010
Sold Date 04/12/24
Style Detached,Two Story
Bedrooms 5
Full Baths 3
Construction Status Resale
HOA Fees $106/mo
HOA Y/N Yes
Year Built 2013
Annual Tax Amount $7,171
Tax Year 2023
Contingent Other
Lot Size 5,000 Sqft
Property Description
Welcome to your family home at the Oasis in Homestead! This spacious 5-bedroom, 3-bathroom property boasts a modern open floor plan with tile throughout the first floor. Featuring a full bedroom and bathroom on the ground level, it offers convenience and accessibility. The kitchen is equipped with brand new stainless steel appliances, complemented by an eat-in kitchen ideal for hosting guests. Upstairs, enjoy real wood floors, generously sized bedrooms, and ample closet space. With a 2-car garage and interior laundry room, convenience meets comfort. Step outside to a beautiful backyard, perfect for relaxation and entertainment. Conveniently located near the FLA Turnpike, Homestead Baptist Hospital, shopping, and the Florida Keys. Move-in ready and easy to show!
Location
State FL
County Miami-dade County
Community Capri At Oasis
Area 79
Interior
Interior Features Bedroom on Main Level, Breakfast Area, Dual Sinks, Eat-in Kitchen, Family/Dining Room, First Floor Entry, Separate Shower, Upper Level Primary, Walk-In Closet(s)
Heating Central
Cooling Central Air
Flooring Tile, Wood
Appliance Dryer, Dishwasher, Electric Range, Microwave, Refrigerator, Washer
Exterior
Exterior Feature Fence, Fruit Trees, Storm/Security Shutters
Garage Attached
Garage Spaces 2.0
Pool None, Community
Community Features Clubhouse, Gated, Other, Pool
Waterfront No
View Other
Roof Type Spanish Tile
Parking Type Attached, Driveway, Garage
Garage Yes
Building
Lot Description < 1/4 Acre
Faces West
Story 2
Sewer Public Sewer
Water Public
Architectural Style Detached, Two Story
Level or Stories Two
Structure Type Block
Construction Status Resale
Schools
High Schools Homestead
Others
Pets Allowed Conditional, Yes
Senior Community No
Tax ID 10-79-16-016-0940
Security Features Security Gate
Acceptable Financing Cash, Conventional, FHA
Listing Terms Cash, Conventional, FHA
Financing FHA
Pets Description Conditional, Yes
Read Less Info
Want to know what your home might be worth? Contact us for a FREE valuation!

Our team is ready to help you sell your home for the highest possible price ASAP
Bought with LPT Realty

"Molly's job is to find and attract mastery-based agents to the office, protect the culture, and make sure everyone is happy! "





