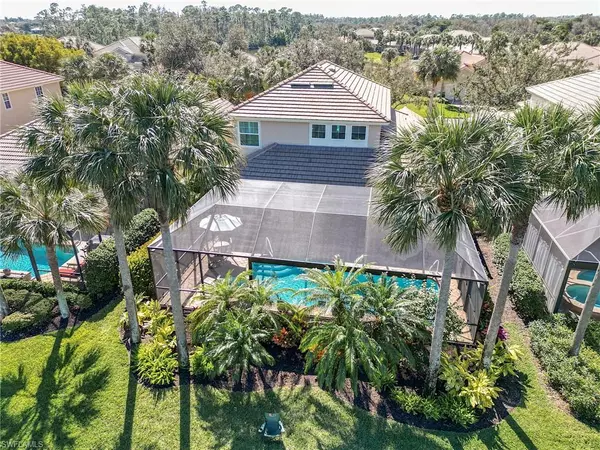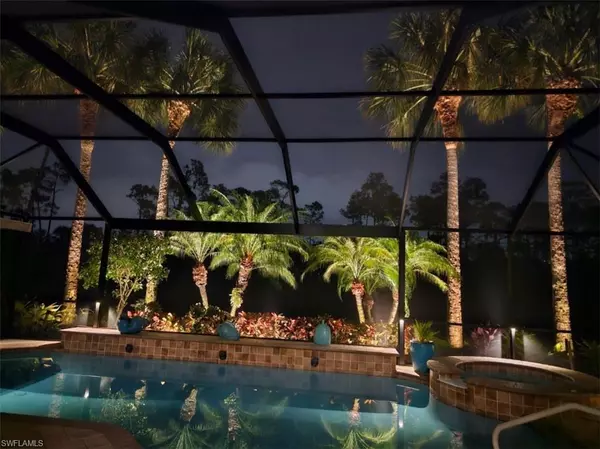$1,050,000
$1,050,000
For more information regarding the value of a property, please contact us for a free consultation.
4 Beds
4 Baths
2,624 SqFt
SOLD DATE : 04/15/2024
Key Details
Sold Price $1,050,000
Property Type Single Family Home
Sub Type Single Family Residence
Listing Status Sold
Purchase Type For Sale
Square Footage 2,624 sqft
Price per Sqft $400
Subdivision Longleaf
MLS Listing ID 224012479
Sold Date 04/15/24
Bedrooms 4
Full Baths 3
Half Baths 1
HOA Fees $342/qua
HOA Y/N Yes
Originating Board Bonita Springs
Year Built 2005
Annual Tax Amount $7,895
Tax Year 2023
Lot Size 8,581 Sqft
Acres 0.197
Property Description
Welcome to the Prestigious community of Shadow Wood at the Brooks This exquisite two-story residence boasts a striking Stone Front Elevation, Mature landscaping and a Spacious paver driveway. As the largest Extended Kingfisher design, the layout features First Floor Primary Suite, Four Bedrooms + Versatile Den/Bedroom, Three- and One-Half Baths, and Two Car Garage. Discover Quality upgrades too numerous to count, including New Roof 2018, Two Separate HVAC Systems 2017, Hurricane Impact Windows, Whole House Gas Generator, Accordion Hurricane Shutters on Entry Door and Lanai, Tile in Main Living areas, Hardwood flooring in Primary Suite and Den. Kitchen featuring 42" Wall cabinets, Granite Countertops, Center Aisle, SS Appliances with Vented Cook Hood. Indulge in the Resort Style Saltwater Pool and Spa, Heated by Natural Gas, Enhanced by Decorative Lion Head Fountains, Privacy Curtains, Safety Screen, and Extended Paver Lanai, all providing an Oasis for Relaxation. The Member Owned Shadow Wood Country Club offers 54 holes of Championship Golf, 2 club houses, a new Top Tracer golf training facility with an associated family gaming center coming soon, 9 Har Tru tennis courts, bocce, outdoor fire pits, Sports Bar, access to a private beach club, fitness center, pickleball, full-service spa and private restaurant. Great location!! Close to Shopping, Airport, Beaches and much more.
Location
State FL
County Lee
Area Es02 - Estero
Zoning RPD
Rooms
Primary Bedroom Level Master BR Ground
Master Bedroom Master BR Ground
Dining Room Breakfast Room, Dining - Living, Eat-in Kitchen
Kitchen Kitchen Island, Pantry
Interior
Interior Features Great Room, Den - Study, Guest Bath, Guest Room, Home Office, Built-In Cabinets, Cathedral Ceiling(s), Closet Cabinets, Custom Mirrors, Entrance Foyer, Pantry, Tray Ceiling(s), Vaulted Ceiling(s), Walk-In Closet(s)
Heating Central Electric
Cooling Ceiling Fan(s), Central Electric
Flooring Carpet, Tile, Wood
Window Features Impact Resistant,Impact Resistant Windows,Shutters Electric,Shutters - Screens/Fabric,Window Coverings
Appliance Cooktop, Dishwasher, Disposal, Dryer, Microwave, Refrigerator/Freezer, Refrigerator/Icemaker, Self Cleaning Oven, Washer
Laundry Inside, Sink
Exterior
Exterior Feature Sprinkler Auto
Garage Spaces 2.0
Pool In Ground, Concrete, Custom Upgrades, Gas Heat, Salt Water, Screen Enclosure
Community Features Golf Non Equity, Beach Club Available, Bocce Court, Clubhouse, Pool, Community Room, Full Service Spa, Golf, Internet Access, Pickleball, Private Beach Pavilion, Private Membership, Putting Green, Restaurant, Street Lights, Tennis Court(s), Gated, Golf Course, Tennis
Utilities Available Underground Utilities, Natural Gas Connected, Cable Available, Natural Gas Available
Waterfront Description Canal Front
View Y/N Yes
View Preserve
Roof Type Tile
Street Surface Paved
Porch Screened Lanai/Porch
Garage Yes
Private Pool Yes
Building
Lot Description Regular
Story 2
Sewer Central
Water Central
Level or Stories Two, 2 Story
Structure Type Concrete Block,Stone,Stucco
New Construction No
Others
HOA Fee Include Golf Course,Internet,Irrigation Water,Maintenance Grounds,Pest Control Exterior,Security,Sewer,Street Lights,Trash,Water
Tax ID 35-46-25-E4-2900B.0160
Ownership Single Family
Security Features Smoke Detector(s),Smoke Detectors
Acceptable Financing Buyer Finance/Cash
Listing Terms Buyer Finance/Cash
Read Less Info
Want to know what your home might be worth? Contact us for a FREE valuation!

Our team is ready to help you sell your home for the highest possible price ASAP
Bought with John R Wood Properties
"Molly's job is to find and attract mastery-based agents to the office, protect the culture, and make sure everyone is happy! "





