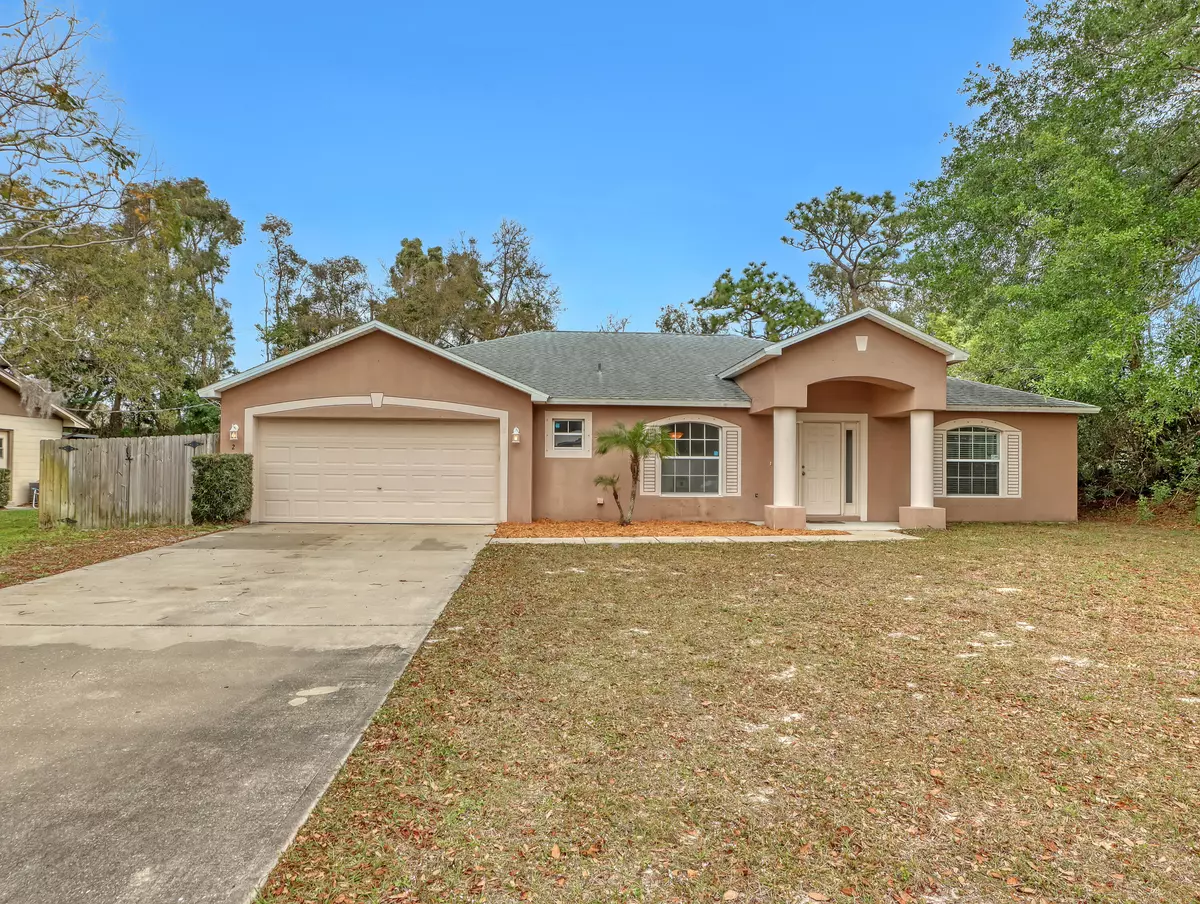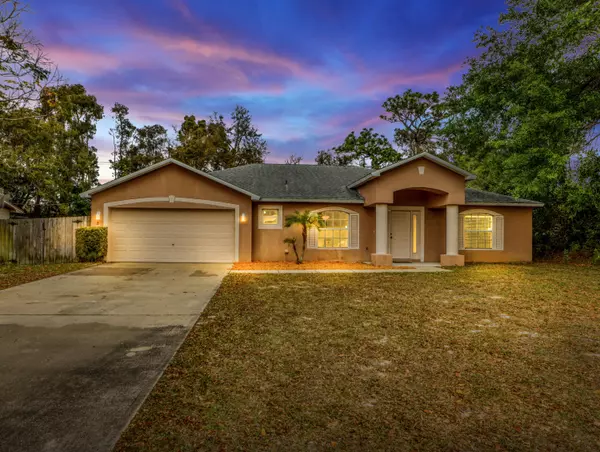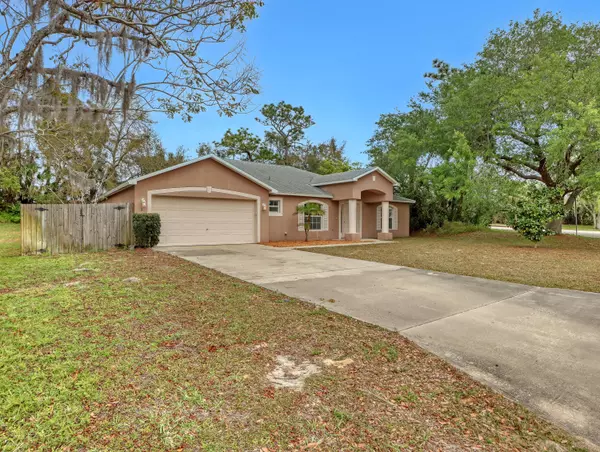$329,000
$324,000
1.5%For more information regarding the value of a property, please contact us for a free consultation.
4 Beds
2 Baths
2,020 SqFt
SOLD DATE : 04/15/2024
Key Details
Sold Price $329,000
Property Type Single Family Home
Sub Type Single Family Residence
Listing Status Sold
Purchase Type For Sale
Square Footage 2,020 sqft
Price per Sqft $162
Subdivision Fairglen Subd
MLS Listing ID 1006553
Sold Date 04/15/24
Bedrooms 4
Full Baths 2
HOA Y/N No
Total Fin. Sqft 2020
Originating Board Space Coast MLS (Space Coast Association of REALTORS®)
Year Built 2005
Annual Tax Amount $3,109
Tax Year 2023
Lot Size 0.310 Acres
Acres 0.31
Property Description
As you enter through the welcoming foyer, you'll immediately notice an inviting open concept design, perfect for entertaining friends and family. Step inside and be greeted by a bright and airy living space that seamlessly flows into the modern kitchen with a larger island. This 4 bedroom, 2 full bath home with split floor plan located in the heart of Titusville that offers easy access to shopping and grocery stores. Primary bedroom offers a garden bathtub with separate shower and walk-in closet. Roof only 5 years old and newer ac.
Location
State FL
County Brevard
Area 103 - Titusville Garden - Sr50
Direction From US 1 S Washington Ave., left on Garden St., left on Fairglen Dr., home is on the right 2 Fairglen Dr.
Interior
Interior Features Breakfast Bar, Ceiling Fan(s), Entrance Foyer, Kitchen Island, Open Floorplan, Pantry, Primary Bathroom -Tub with Separate Shower, Split Bedrooms
Heating Central
Cooling Central Air
Flooring Carpet, Laminate, Tile
Furnishings Unfurnished
Appliance Dishwasher, Electric Oven, Microwave, Refrigerator
Exterior
Exterior Feature Storm Shutters
Parking Features Garage
Garage Spaces 2.0
Fence Wood
Pool None
Utilities Available Cable Available
Present Use Residential
Porch Patio
Garage Yes
Building
Lot Description Other
Faces South
Story 1
Sewer Public Sewer
Water Public
Level or Stories One
New Construction No
Schools
Elementary Schools Oak Park
High Schools Astronaut
Others
Senior Community No
Tax ID 21-35-32-55-00000.0-0001.00
Acceptable Financing Cash, Conventional, FHA, VA Loan
Listing Terms Cash, Conventional, FHA, VA Loan
Special Listing Condition Standard
Read Less Info
Want to know what your home might be worth? Contact us for a FREE valuation!

Our team is ready to help you sell your home for the highest possible price ASAP

Bought with Blue Marlin Real Estate
"Molly's job is to find and attract mastery-based agents to the office, protect the culture, and make sure everyone is happy! "





