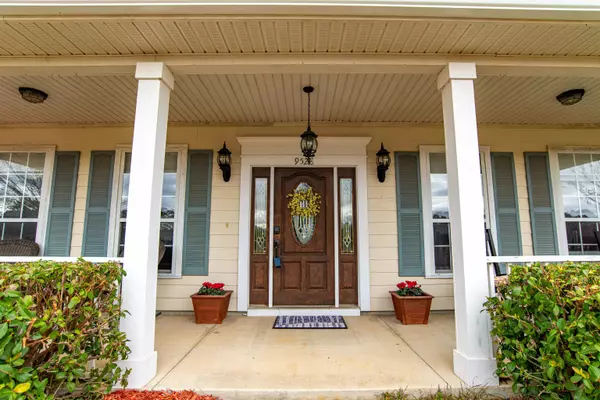$580,000
$580,000
For more information regarding the value of a property, please contact us for a free consultation.
5 Beds
4 Baths
2,964 SqFt
SOLD DATE : 04/15/2024
Key Details
Sold Price $580,000
Property Type Single Family Home
Sub Type Detached Single Family
Listing Status Sold
Purchase Type For Sale
Square Footage 2,964 sqft
Price per Sqft $195
Subdivision Hawks Landing
MLS Listing ID 368102
Sold Date 04/15/24
Style Traditional/Classical
Bedrooms 5
Full Baths 3
Half Baths 1
Construction Status Siding - Vinyl
HOA Fees $4/ann
Year Built 2003
Lot Size 2.650 Acres
Lot Dimensions 361.25x160x425x40.9x42.39
Property Description
Cont upon financing, inspections, etc. 3/26 - A comfortable farmhouse perfectly-suited for a large household! Enjoy expansive views from the rocking chair front porch. Inside you'll find soaring ceilings, cheery color palette and lots of natural light in the common areads, flowing onto the expansive rear porch and deck overlooking the fenced back yard. The primary suite is secluded in one end and offers spacious closet and large bath with separate w/c, stall shower and jetted tub. 4 addt'l BRs are down a separate hall w/ a solid door to insulate sound from the living spaces. One spacious room here offers a private bath and rear porch access, easily used as an in-law or teen suite. A relaxed association aids the overall country feel yet you're 8-15 minutes from Publix, Costco & schools. Recent appliances, roof and water heaters, too!
Location
State FL
County Leon
Area Ne-01
Rooms
Other Rooms Pantry, Porch - Covered, Utility Room - Inside, Walk-in Closet
Master Bedroom 20x17
Bedroom 2 17x13
Bedroom 3 15x13
Bedroom 4 14x13
Bedroom 5 24x14
Living Room 23x22
Dining Room 16x14 16x14
Kitchen 14x14 14x14
Family Room 0x0
Interior
Heating Central, Electric, Fireplace - Gas
Cooling Central, Electric, Fans - Ceiling
Flooring Carpet, Tile, Hardwood
Equipment Dishwasher, Disposal, Dryer, Microwave, Oven(s), Refrigerator w/Ice, Washer, Stove, Range/Oven
Exterior
Exterior Feature Traditional/Classical
Parking Features Garage - 2 Car
Utilities Available 2+ Heaters, Electric, Gas, Tankless
View None
Road Frontage Paved, Street Lights
Private Pool No
Building
Lot Description Great Room, Kitchen with Bar, Kitchen - Eat In, Separate Dining Room
Story Story - One, Bedroom - Split Plan
Level or Stories Story - One, Bedroom - Split Plan
Construction Status Siding - Vinyl
Schools
Elementary Schools Roberts
Middle Schools William J. Montford Middle School
High Schools Lincoln
Others
HOA Fee Include Street Lights
Ownership Baumbach
SqFt Source Tax
Acceptable Financing Conventional
Listing Terms Conventional
Read Less Info
Want to know what your home might be worth? Contact us for a FREE valuation!

Our team is ready to help you sell your home for the highest possible price ASAP
Bought with Joe Manausa Real Estate
"Molly's job is to find and attract mastery-based agents to the office, protect the culture, and make sure everyone is happy! "





