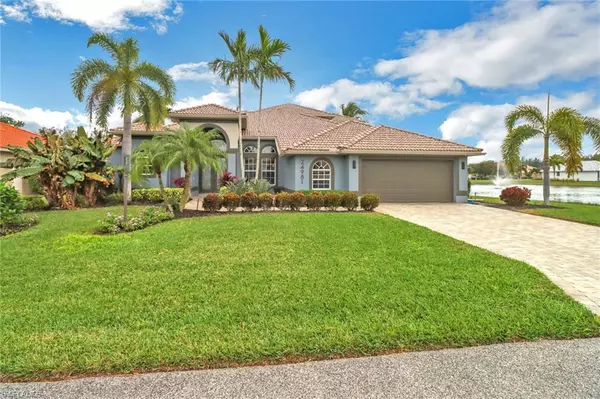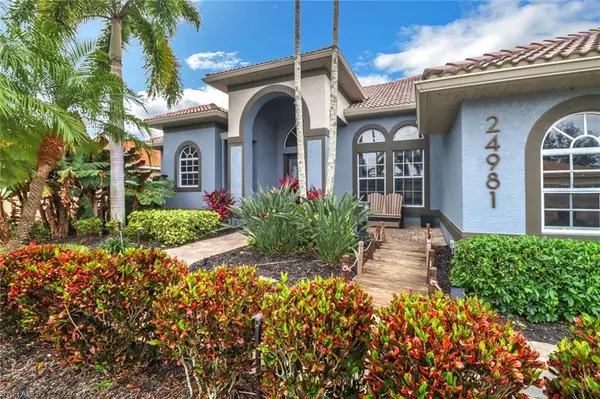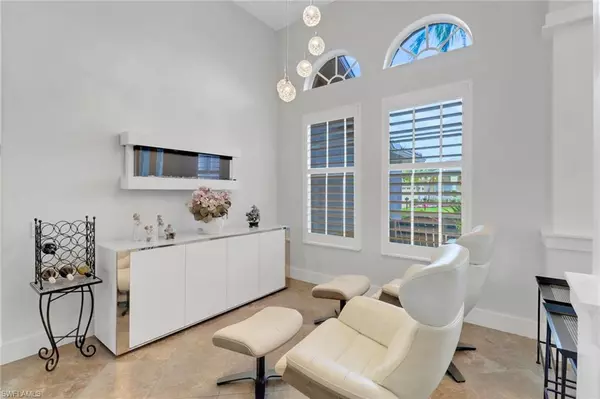$965,000
$990,000
2.5%For more information regarding the value of a property, please contact us for a free consultation.
4 Beds
3 Baths
2,759 SqFt
SOLD DATE : 04/15/2024
Key Details
Sold Price $965,000
Property Type Single Family Home
Sub Type Single Family Residence
Listing Status Sold
Purchase Type For Sale
Square Footage 2,759 sqft
Price per Sqft $349
Subdivision Sir Michaels Place
MLS Listing ID 224008658
Sold Date 04/15/24
Style Contemporary
Bedrooms 4
Full Baths 3
HOA Y/N Yes
Originating Board Naples
Year Built 2007
Annual Tax Amount $7,164
Tax Year 2022
Lot Size 9,583 Sqft
Acres 0.22
Property Description
Discover a unique, newly remodeled (2019) custom home by PGI Homes in a gated enclave. The "Dream Pool and Spa Lakeside Home" stands out, offering a two-story layout that lives like a one-level retreat. The first floor features a master bedroom, en-suite bathroom, dual walk-in closets, two additional bedrooms, full bath with lanai access, and laundry room. Notable features include tile flooring throughout, spacious kitchen with ample bar seating, wood beams, and a staircase leading to a plush-carpeted upstairs with sitting room, bedroom, and full bath. Enjoy new designer light fixtures, fans, two electric fireplaces, and practical elements like an electric hurricane screen and impact window film, making this home a blend of style and functionality. There is room in the three-car garage with A/C and heat for your cars, golf cart, or home gym. Outdoors, indulge in a resort-style pool/spa with Tiki Bar, surrounded by coconut palms, hammock, beach sand, grill patio, and mature tropical landscaping. Situated in a low-fee, gated community, residents enjoy amenities like pickleball, playground, clubhouse, gym, and community pool. Experience lakeside luxury at its finest on Divot Drive!
Location
State FL
County Lee
Area Bn06 - North Bonita East Of Us41
Zoning RS-1
Rooms
Dining Room Breakfast Room, Dining - Family
Kitchen Built-In Desk, Kitchen Island, Walk-In Pantry
Interior
Interior Features Split Bedrooms, Den - Study, Family Room, Great Room, Home Office, Media Room, Recreation Room, Bar, Built-In Cabinets, Wired for Data, Closet Cabinets, Coffered Ceiling(s), Tray Ceiling(s), Volume Ceiling, Walk-In Closet(s)
Heating Central Electric
Cooling Central Electric
Flooring Carpet, Tile
Window Features Double Hung,Impact Resistant,Impact Resistant Windows,Shutters Electric,Window Coverings
Appliance Electric Cooktop, Dishwasher, Disposal, Double Oven, Dryer, Microwave, Range, Refrigerator/Freezer, Refrigerator/Icemaker, Self Cleaning Oven, Washer
Laundry Inside, Sink
Exterior
Exterior Feature Outdoor Shower, Water Display
Garage Spaces 3.0
Pool In Ground, Concrete, Custom Upgrades, Equipment Stays, Electric Heat, Salt Water
Community Features Clubhouse, Park, Pool, Community Room, Fitness Center, Pickleball, Playground, Gated
Utilities Available Underground Utilities, Cable Available
Waterfront Description Lake Front
View Y/N No
Roof Type Tile
Porch Screened Lanai/Porch, Patio
Garage Yes
Private Pool Yes
Building
Lot Description Regular
Story 2
Sewer Assessment Paid, Central
Water Assessment Paid, Central
Architectural Style Contemporary
Level or Stories Two, 2 Story
Structure Type Concrete Block,Stucco
New Construction No
Others
HOA Fee Include Irrigation Water,Maintenance Grounds,Legal/Accounting,Manager,Pest Control Exterior,Street Maintenance
Tax ID 23-47-25-B2-0220D.0010
Ownership Single Family
Security Features Smoke Detector(s),Smoke Detectors
Acceptable Financing Agreement For Deed, Buyer Finance/Cash, FHA, VA Loan
Listing Terms Agreement For Deed, Buyer Finance/Cash, FHA, VA Loan
Read Less Info
Want to know what your home might be worth? Contact us for a FREE valuation!

Our team is ready to help you sell your home for the highest possible price ASAP
Bought with Douglas Elliman Florida,LLC
"Molly's job is to find and attract mastery-based agents to the office, protect the culture, and make sure everyone is happy! "





