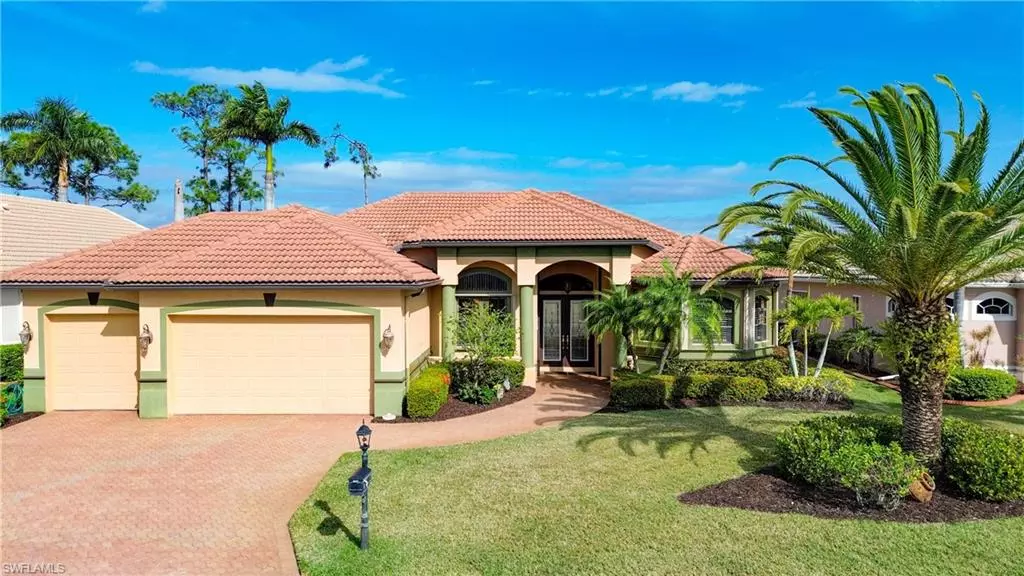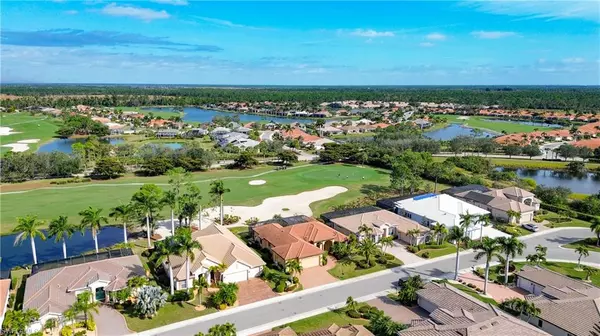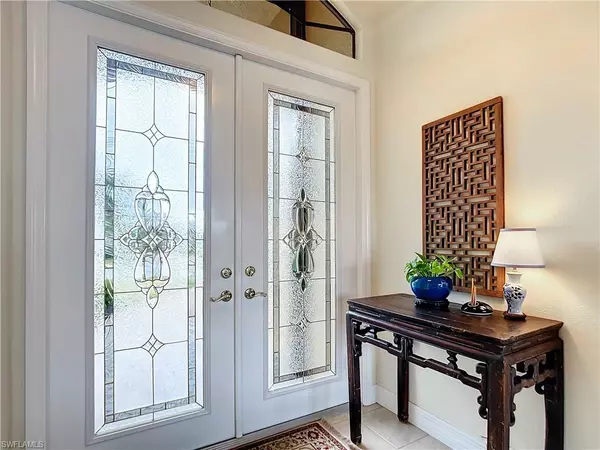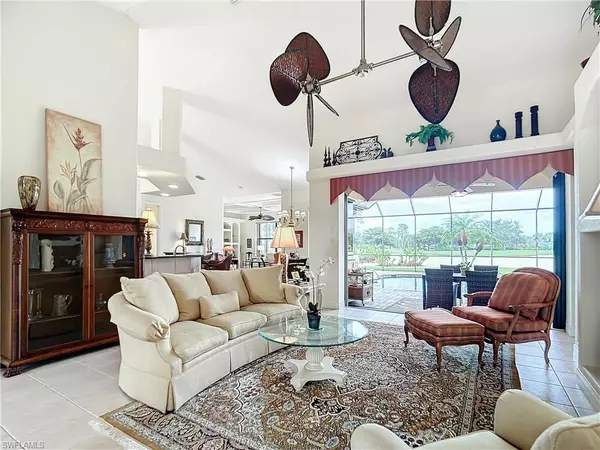$780,000
$780,000
For more information regarding the value of a property, please contact us for a free consultation.
3 Beds
2 Baths
2,476 SqFt
SOLD DATE : 04/16/2024
Key Details
Sold Price $780,000
Property Type Single Family Home
Sub Type Single Family Residence
Listing Status Sold
Purchase Type For Sale
Square Footage 2,476 sqft
Price per Sqft $315
Subdivision Herons Glen
MLS Listing ID 224001828
Sold Date 04/16/24
Bedrooms 3
Full Baths 2
HOA Y/N Yes
Originating Board Florida Gulf Coast
Year Built 2006
Annual Tax Amount $5,423
Tax Year 2022
Lot Size 10,410 Sqft
Acres 0.239
Property Description
Enjoy Naples-style luxury at a fraction of the price with this extraordinary ESTATE HOME in THE SANCTUARY of HERONS GLEN COUNTRY CLUB. Offering a sweeping view of the Championship Golf Course, this Paul Homes build has 3 bedrooms plus an OFFICE, 2 bath, and an air conditioned 3-CAR GARAGE. The expansive lanai area has a SALTWATER POOL and SPA with a rich colored pebbletech finish, and a covered area perfect for an outdoor kitchen or bar. Entering the home through the stately double glass doors you are welcomed into a great room with soaring ceilings. The kitchen boasts tall wood cabinets, Cambria QUARTZ Countertops, and a WALK-IN PANTRY. Embrace your inner Julia Child with a cooktop, WALL OVEN and ISLAND with PREP SINK. The eating area has a SEAMLESS GLASS WINDOW overlooking the pool deck. Fine details are everywhere; TRAY and COFFERED CEILINGS, wood floors, 8-FT DOORS, plantation shutters, CROWN MOLDING, FRENCH DOORS, and more. The master “wing” has HIS AND HER WALK-IN CLOSETS, dual vanities, and a spa-worthy walk-in shower. Even the garage will impress with SWISS TRAX FLOORS, storage closet and SO MUCH SPACE! Come enjoy the vibrant Florida resort lifestyle in Herons Glen!
Location
State FL
County Lee
Area Fn07 - North Fort Myers Area
Zoning RPD
Direction Route 41 North 6 miles past Shell Factory to Herons Glen Entrance. Past clubhouse and through stop signs until you reach The Sanctuary. Turn right onto Odyssea Ct. House is 13th on left.
Rooms
Primary Bedroom Level Master BR Ground
Master Bedroom Master BR Ground
Dining Room Breakfast Bar, Dining - Family
Kitchen Kitchen Island, Pantry
Interior
Interior Features Split Bedrooms, Great Room, Den - Study, Family Room, Guest Bath, Guest Room, Built-In Cabinets, Wired for Data, Coffered Ceiling(s), Entrance Foyer, Pantry, Wired for Sound, Tray Ceiling(s), Vaulted Ceiling(s), Walk-In Closet(s)
Heating Central Electric
Cooling Ceiling Fan(s), Central Electric
Flooring Tile, Wood
Window Features Arched,Single Hung,Sliding,Shutters - Manual,Shutters - Screens/Fabric
Appliance Dishwasher, Disposal, Dryer, Microwave, Range, Refrigerator/Icemaker, Self Cleaning Oven, Wall Oven, Washer
Laundry Inside, Sink
Exterior
Exterior Feature Sprinkler Auto
Garage Spaces 3.0
Pool In Ground, Concrete, Equipment Stays, Electric Heat, Salt Water, Screen Enclosure
Community Features Golf Public, BBQ - Picnic, Bike And Jog Path, Billiards, Bocce Court, Clubhouse, Pool, Community Room, Community Spa/Hot tub, Fitness Center, Golf, Hobby Room, Internet Access, Library, Pickleball, Putting Green, Restaurant, Shuffleboard, Sidewalks, Street Lights, Tennis Court(s), Gated, Golf Course, Tennis
Utilities Available Underground Utilities, Cable Available
Waterfront Description None
View Y/N Yes
View Golf Course
Roof Type Tile
Porch Screened Lanai/Porch
Garage Yes
Private Pool Yes
Building
Lot Description Oversize
Faces Route 41 North 6 miles past Shell Factory to Herons Glen Entrance. Past clubhouse and through stop signs until you reach The Sanctuary. Turn right onto Odyssea Ct. House is 13th on left.
Story 1
Sewer Assessment Paid, Central
Water Assessment Paid, Central
Level or Stories 1 Story/Ranch
Structure Type Concrete Block,Stucco
New Construction No
Others
HOA Fee Include Cable TV,Internet,Irrigation Water,Maintenance Grounds,Legal/Accounting,Manager,Rec Facilities,Reserve,Security,Street Lights,Street Maintenance
Tax ID 03-43-24-02-00000.9450
Ownership Single Family
Security Features Safe,Smoke Detector(s),Smoke Detectors
Acceptable Financing Buyer Finance/Cash
Listing Terms Buyer Finance/Cash
Read Less Info
Want to know what your home might be worth? Contact us for a FREE valuation!

Our team is ready to help you sell your home for the highest possible price ASAP
Bought with Gulf Coast Living Real Estate, Inc
"Molly's job is to find and attract mastery-based agents to the office, protect the culture, and make sure everyone is happy! "





