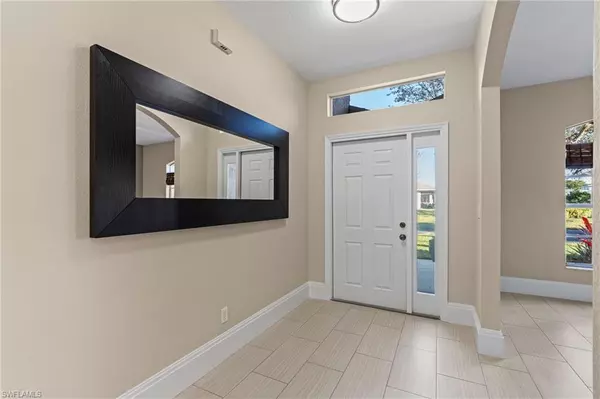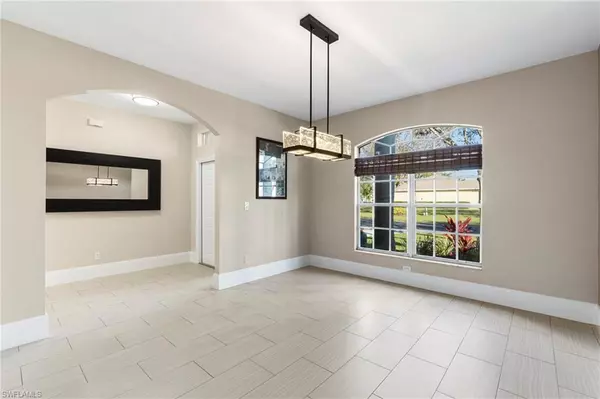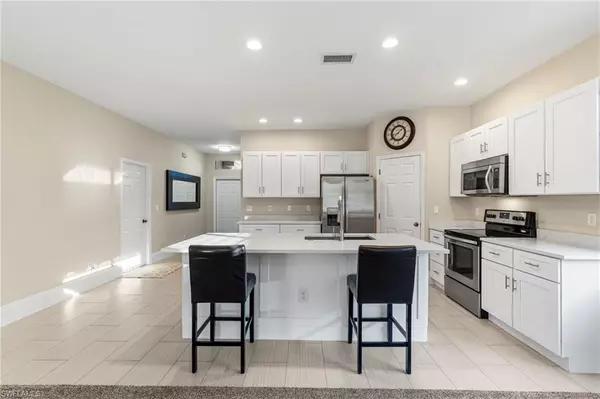$440,000
$440,000
For more information regarding the value of a property, please contact us for a free consultation.
3 Beds
2 Baths
1,830 SqFt
SOLD DATE : 04/10/2024
Key Details
Sold Price $440,000
Property Type Single Family Home
Sub Type Ranch,Single Family Residence
Listing Status Sold
Purchase Type For Sale
Square Footage 1,830 sqft
Price per Sqft $240
Subdivision Daniels Park
MLS Listing ID 224010178
Sold Date 04/10/24
Bedrooms 3
Full Baths 2
HOA Y/N Yes
Originating Board Florida Gulf Coast
Year Built 2006
Annual Tax Amount $2,608
Tax Year 2023
Lot Size 6,751 Sqft
Acres 0.155
Property Description
Experience modern living in this meticulously maintained 3BR, 2BA move-in-ready home. Step inside to discover a versatile flex room, perfect for formal dining, an office, den, or even a billiards room. This home has been updated with almost nothing left untouched. Notable features include a new Roof (2023), Water Heater (2022), A/C (2018), and new Washer/Dryer (2023) ensuring worry-free living. The upgraded 7 1/4" Baseboards and Recently Painted Trim & Doors enhance the home's appeal. The updated Kitchen boasts an Enlarged Island with Level 5 Calcutta Gold Quartz Countertops, SS Appliances, and a Custom Pantry. Both Bathrooms have been updated with new Vanities, Countertops, and Fixtures, while the Primary Bathroom Shower and Tile offer a spa-like feel. The Custom primary Closet will keep you organized! New Lighting and Fans accentuate each room. Step outside to the fenced backyard, offering the perfect canvas for a future pool or an outdoor oasis. Enjoy peace of mind, knowing the property is not in a flood zone and has low HOA fees. Conveniently located near I75, Whole Foods, Shopping, and Sports Facilities, you'll be close to it all. Don't miss the chance to call this home!
Location
State FL
County Lee
Area Daniels Park
Zoning RPD
Rooms
Bedroom Description Master BR Ground
Dining Room Breakfast Bar, Dining - Living
Kitchen Island, Pantry
Interior
Interior Features Built-In Cabinets, Pantry, Smoke Detectors, Walk-In Closet(s), Window Coverings
Heating Central Electric
Flooring Carpet, Tile, Wood
Equipment Auto Garage Door, Dishwasher, Disposal, Dryer, Microwave, Range, Refrigerator/Freezer, Self Cleaning Oven, Smoke Detector, Washer, Washer/Dryer Hookup
Furnishings Unfurnished
Fireplace No
Window Features Window Coverings
Appliance Dishwasher, Disposal, Dryer, Microwave, Range, Refrigerator/Freezer, Self Cleaning Oven, Washer
Heat Source Central Electric
Exterior
Exterior Feature Screened Lanai/Porch
Parking Features Driveway Paved, Attached
Garage Spaces 2.0
Fence Fenced
Pool Community
Community Features Pool, Street Lights, Gated
Amenities Available Pool, Streetlight
Waterfront Description None
View Y/N Yes
View Preserve
Roof Type Shingle
Street Surface Paved
Porch Patio
Total Parking Spaces 2
Garage Yes
Private Pool No
Building
Lot Description Regular
Building Description Concrete Block,Stucco, DSL/Cable Available
Story 1
Water Central
Architectural Style Ranch, Single Family
Level or Stories 1
Structure Type Concrete Block,Stucco
New Construction No
Schools
Elementary Schools Proximity
Middle Schools School Choice
High Schools School Choice
Others
Pets Allowed With Approval
Senior Community No
Tax ID 21-45-25-13-00000.0190
Ownership Single Family
Security Features Smoke Detector(s),Gated Community
Read Less Info
Want to know what your home might be worth? Contact us for a FREE valuation!

Our team is ready to help you sell your home for the highest possible price ASAP

Bought with Premiere Plus Realty Company
"Molly's job is to find and attract mastery-based agents to the office, protect the culture, and make sure everyone is happy! "





