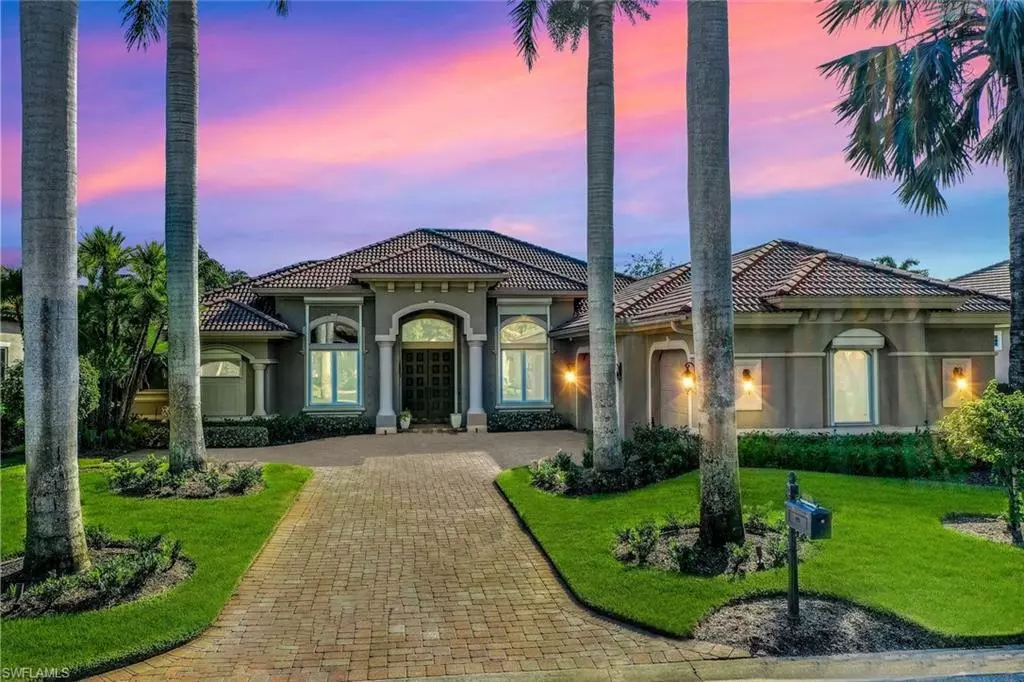$1,487,522
$1,895,000
21.5%For more information regarding the value of a property, please contact us for a free consultation.
3 Beds
4 Baths
3,150 SqFt
SOLD DATE : 04/15/2024
Key Details
Sold Price $1,487,522
Property Type Single Family Home
Sub Type Ranch,Single Family Residence
Listing Status Sold
Purchase Type For Sale
Square Footage 3,150 sqft
Price per Sqft $472
Subdivision Glen Lakes
MLS Listing ID 223047158
Sold Date 04/15/24
Bedrooms 3
Full Baths 3
Half Baths 1
HOA Y/N No
Originating Board Bonita Springs
Year Built 2005
Annual Tax Amount $14,768
Tax Year 2022
Lot Size 0.331 Acres
Acres 0.331
Property Description
Electric hurricane shutters. ONE-OF-A-KIND lake and landscaped views await you in this 3 bedrooms + Den, 4 bathroom estate home Built by Southern Bay Homes in the Glen Lakes neighborhood. Zero corner sliders offer seamless indoor/outdoor living offering an expansive, screened outdoor living area with heated pool & spa while offering spectacular lake views. The delightful kitchen provides extensive cabinetry, decorative tile backsplash, double ovens, work island, breakfast bar & plenty of counter space that opens to the family room & casual dining. The owner's suite features a large bedroom with sitting area & direct lanai access and the spacious master bathroom offers neutral finishes, separate tub and huge walk-in shower. All the impeccable details are here - abundant natural light, soaring tray ceilings, crown molding, arched windows and doorways, designer lighting, hardwood, tile and carpet flooring & great curb appeal!
Location
State FL
County Lee
Area Shadow Wood At The Brooks
Zoning MPD
Rooms
Bedroom Description First Floor Bedroom,Master BR Ground,Split Bedrooms
Dining Room Breakfast Bar, Eat-in Kitchen, Formal
Kitchen Built-In Desk, Island, Pantry
Interior
Interior Features Built-In Cabinets, Custom Mirrors, Foyer, French Doors, Laundry Tub, Pantry, Smoke Detectors, Tray Ceiling(s), Volume Ceiling, Walk-In Closet(s), Window Coverings, Zero/Corner Door Sliders
Heating Central Electric
Flooring Carpet, Marble
Equipment Auto Garage Door, Cooktop - Electric, Dishwasher, Disposal, Double Oven, Dryer, Microwave, Range, Refrigerator/Icemaker, Security System, Self Cleaning Oven, Smoke Detector, Wall Oven, Washer
Furnishings Furnished
Fireplace No
Window Features Window Coverings
Appliance Electric Cooktop, Dishwasher, Disposal, Double Oven, Dryer, Microwave, Range, Refrigerator/Icemaker, Self Cleaning Oven, Wall Oven, Washer
Heat Source Central Electric
Exterior
Exterior Feature Screened Lanai/Porch
Parking Features Driveway Paved, Attached
Garage Spaces 3.0
Pool Community, Below Ground, Concrete, Electric Heat
Community Features Clubhouse, Park, Pool, Fitness Center, Golf, Restaurant, Street Lights, Tennis Court(s), Gated
Amenities Available Beach Club Available, Bike And Jog Path, Clubhouse, Park, Pool, Fitness Center, Full Service Spa, Golf Course, Internet Access, Private Beach Pavilion, Private Membership, Restaurant, See Remarks, Streetlight, Tennis Court(s), Underground Utility
Waterfront Description Lake
View Y/N Yes
View Lake
Roof Type Tile
Total Parking Spaces 3
Garage Yes
Private Pool Yes
Building
Lot Description Dead End, Regular
Building Description Concrete Block,Stucco, DSL/Cable Available
Story 1
Water Central
Architectural Style Ranch, Traditional, Single Family
Level or Stories 1
Structure Type Concrete Block,Stucco
New Construction No
Others
Pets Allowed Yes
Senior Community No
Tax ID 02-47-25-E4-32000.0280
Ownership Single Family
Security Features Security System,Smoke Detector(s),Gated Community
Read Less Info
Want to know what your home might be worth? Contact us for a FREE valuation!

Our team is ready to help you sell your home for the highest possible price ASAP

Bought with Berkshire Hathaway FL Realty
"Molly's job is to find and attract mastery-based agents to the office, protect the culture, and make sure everyone is happy! "





