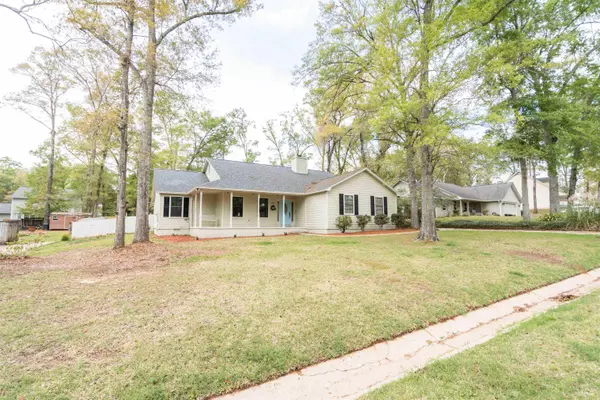$355,000
$350,000
1.4%For more information regarding the value of a property, please contact us for a free consultation.
3 Beds
2 Baths
1,753 SqFt
SOLD DATE : 04/12/2024
Key Details
Sold Price $355,000
Property Type Single Family Home
Sub Type Detached Single Family
Listing Status Sold
Purchase Type For Sale
Square Footage 1,753 sqft
Price per Sqft $202
Subdivision Avondale
MLS Listing ID 369936
Sold Date 04/12/24
Style Traditional/Classical
Bedrooms 3
Full Baths 2
Construction Status Siding - Fiber Cement
HOA Fees $13/ann
Year Built 1990
Lot Size 0.370 Acres
Lot Dimensions 160x100x160x100
Property Description
Well maintained beautiful home in coveted Avondale Subdivision. Stainless steel appliances, new Vinyl Plank throughout whole home, many updates and renovations. 2019 Roof. Brand new HVAC. Spacious Master Bedroom Suite with walk-in closet, plus master bath with garden tub, double sinks, separate shower, and private toilet. Oversized 2 car garage. Fully fenced in backyard, perfect for entertaining or for your family and pets to enjoy. Large shed in backyard. Excellent close in location, near Costco, Publix, many restaurants and shopping. Just around the corner from the Greenway with more than 17 miles of multi-use trails, loved by cyclists, runners, horseback riders, hikers, and dog walkers.
Location
State FL
County Leon
Area Ne-01
Rooms
Other Rooms Porch - Screened
Master Bedroom 17x14
Bedroom 2 13x11
Bedroom 3 13x11
Living Room 21x17
Dining Room 13x10 13x10
Kitchen 21x11 21x11
Family Room 0x0
Interior
Heating Central, Electric, Fireplace - Wood
Cooling Central, Electric, Fans - Ceiling
Flooring Vinyl Plank
Equipment Dishwasher, Dryer, Refrigerator, Washer, Range/Oven
Exterior
Exterior Feature Traditional/Classical
Parking Features Garage - 2 Car
Utilities Available Electric
View None
Road Frontage Maint - Gvt., Paved
Private Pool No
Building
Lot Description Kitchen - Eat In, Separate Dining Room, Open Floor Plan
Story Story - One, Bedroom - Split Plan
Level or Stories Story - One, Bedroom - Split Plan
Construction Status Siding - Fiber Cement
Schools
Elementary Schools Buck Lake
Middle Schools Swift Creek
High Schools Lincoln
Others
HOA Fee Include Street Lights
Ownership John Alan Miller
SqFt Source Tax
Acceptable Financing Conventional, FHA, VA, Cash Only
Listing Terms Conventional, FHA, VA, Cash Only
Read Less Info
Want to know what your home might be worth? Contact us for a FREE valuation!

Our team is ready to help you sell your home for the highest possible price ASAP
Bought with Rebecca Mayhann Properties
"Molly's job is to find and attract mastery-based agents to the office, protect the culture, and make sure everyone is happy! "





