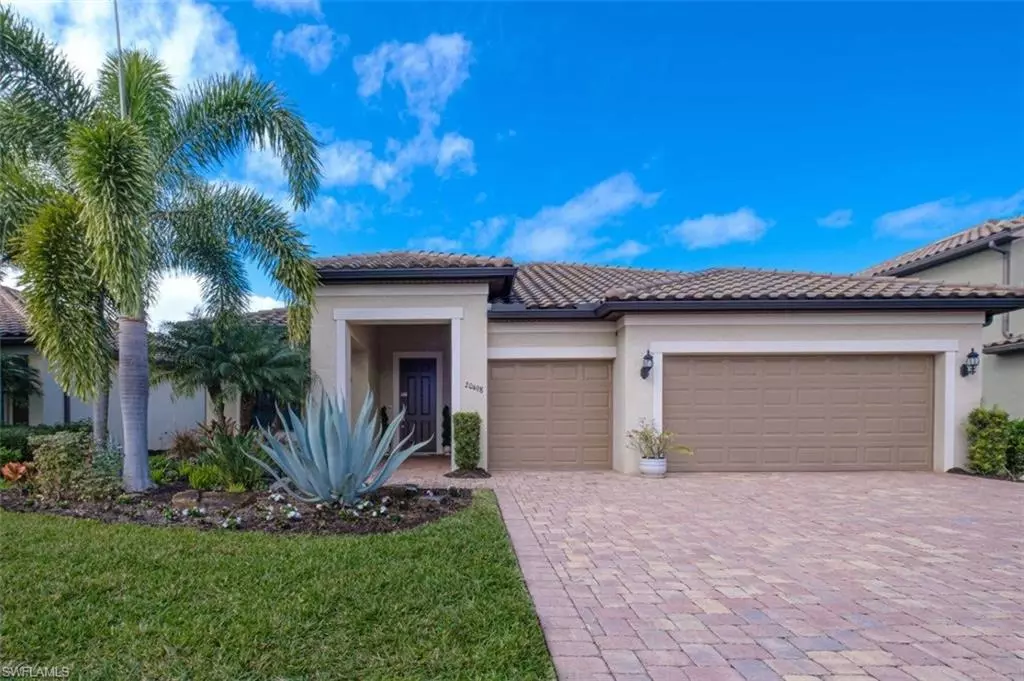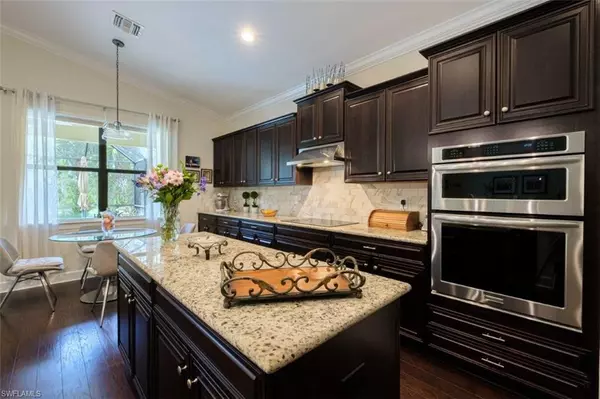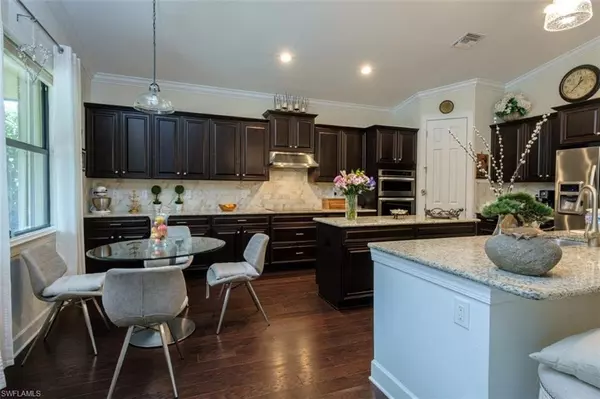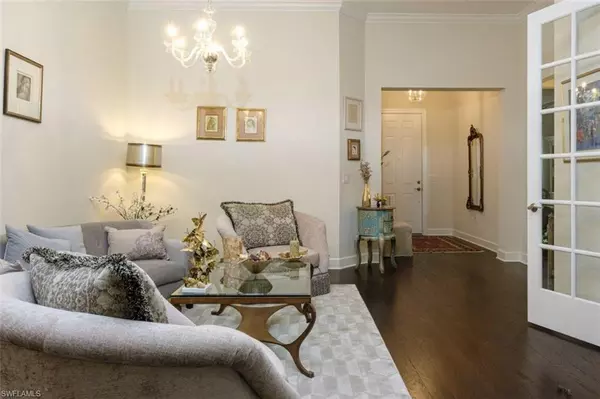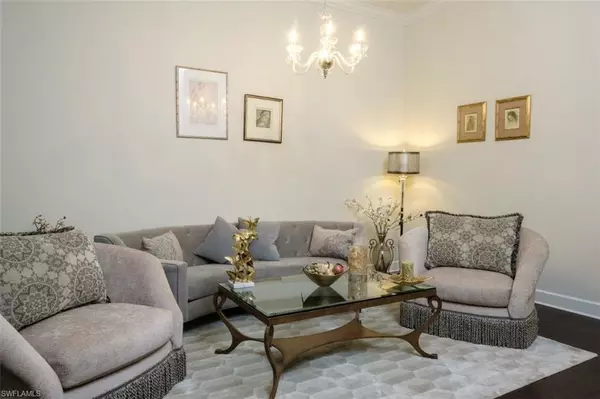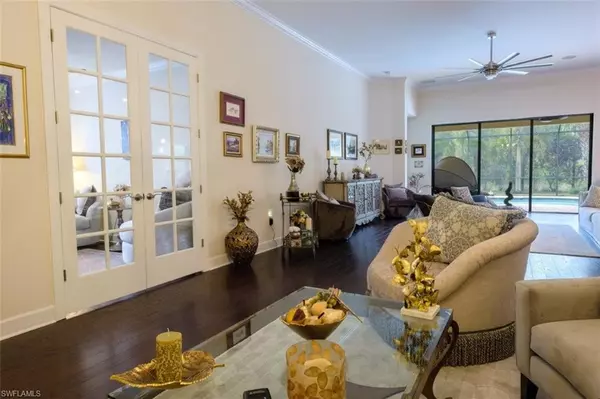$838,000
$825,000
1.6%For more information regarding the value of a property, please contact us for a free consultation.
3 Beds
3 Baths
2,377 SqFt
SOLD DATE : 03/21/2022
Key Details
Sold Price $838,000
Property Type Single Family Home
Sub Type Ranch,Single Family Residence
Listing Status Sold
Purchase Type For Sale
Square Footage 2,377 sqft
Price per Sqft $352
Subdivision Preserve At Corkscrew
MLS Listing ID 222008704
Sold Date 03/21/22
Bedrooms 3
Full Baths 3
HOA Fees $307/qua
HOA Y/N Yes
Originating Board Florida Gulf Coast
Year Built 2015
Annual Tax Amount $5,824
Tax Year 2020
Lot Size 9,583 Sqft
Acres 0.22
Property Description
Rarely available “Cameron” model in The Preserve at Corkscrew. This “one of a kind” home abounds with upgrades including 2 islands in kitchen, heaps of solid wood cabinets, beautiful hard wood floors, crown moldings, BOSE ceiling speakers, and accent lights accentuate the private landscape. Chefs' kitchen with stainless appliances by Kitchen Aid, custom tile back splash, soft close drawers and walk-in pantry. Master suite boasts spacious walk-in shower, dual sinks, quartz countertop and much more. On the patio you'll find a private saltwater pool displaying a spectacular LED light show while enjoying the privacy provided by the premium preserve view. Deer and other wildlife have been known to visit from time to time. The oversized 3 car garage is 24 feet deep and features epoxy painted floor, plenty of shelving, and overhead storage. Accordion hurricane shutters on all windows and sliding glass doors. Furnishings are negotiable. The Preserve at Corkscrew is in the heart of Estero and offers amazing amenities including resort style pool with spa with covered cabanas, tennis and pickle ball courts, state of the art exercise room, yoga room and community room for parties!
Location
State FL
County Lee
Area Preserve At Corkscrew
Zoning RPD
Rooms
Bedroom Description Master BR Ground,Split Bedrooms,Two Master Suites
Dining Room Breakfast Bar, Dining - Living, Eat-in Kitchen
Kitchen Island, Pantry, Walk-In Pantry
Interior
Interior Features Built-In Cabinets, Closet Cabinets, Foyer, French Doors, Pantry, Smoke Detectors, Wired for Sound, Tray Ceiling(s), Walk-In Closet(s), Window Coverings
Heating Central Electric
Flooring Tile
Equipment Auto Garage Door, Cooktop - Electric, Dishwasher, Disposal, Double Oven, Dryer, Microwave, Refrigerator/Icemaker, Smoke Detector, Wall Oven, Washer
Furnishings Unfurnished
Fireplace No
Window Features Window Coverings
Appliance Electric Cooktop, Dishwasher, Disposal, Double Oven, Dryer, Microwave, Refrigerator/Icemaker, Wall Oven, Washer
Heat Source Central Electric
Exterior
Exterior Feature Screened Lanai/Porch
Parking Features Driveway Paved, Paved, Attached
Garage Spaces 3.0
Pool Community, Below Ground, Concrete, Electric Heat, Salt Water, Screen Enclosure
Community Features Clubhouse, Park, Pool, Fitness Center, Sidewalks, Street Lights, Tennis Court(s), Gated
Amenities Available Cabana, Clubhouse, Park, Pool, Community Room, Spa/Hot Tub, Fitness Center, Internet Access, Pickleball, Play Area, Sidewalk, Streetlight, Tennis Court(s), Underground Utility
Waterfront Description None
View Y/N Yes
View Landscaped Area, Preserve, Trees/Woods
Roof Type Tile
Street Surface Paved
Porch Patio
Total Parking Spaces 3
Garage Yes
Private Pool Yes
Building
Lot Description Irregular Lot
Building Description Concrete Block,Stucco, DSL/Cable Available
Story 1
Water Central
Architectural Style Ranch, Single Family
Level or Stories 1
Structure Type Concrete Block,Stucco
New Construction No
Others
Pets Allowed Limits
Senior Community No
Tax ID 29-46-26-E4-26000.2910
Ownership Single Family
Security Features Smoke Detector(s),Gated Community
Num of Pet 2
Read Less Info
Want to know what your home might be worth? Contact us for a FREE valuation!

Our team is ready to help you sell your home for the highest possible price ASAP

Bought with DomainRealty.com LLC
"Molly's job is to find and attract mastery-based agents to the office, protect the culture, and make sure everyone is happy! "
