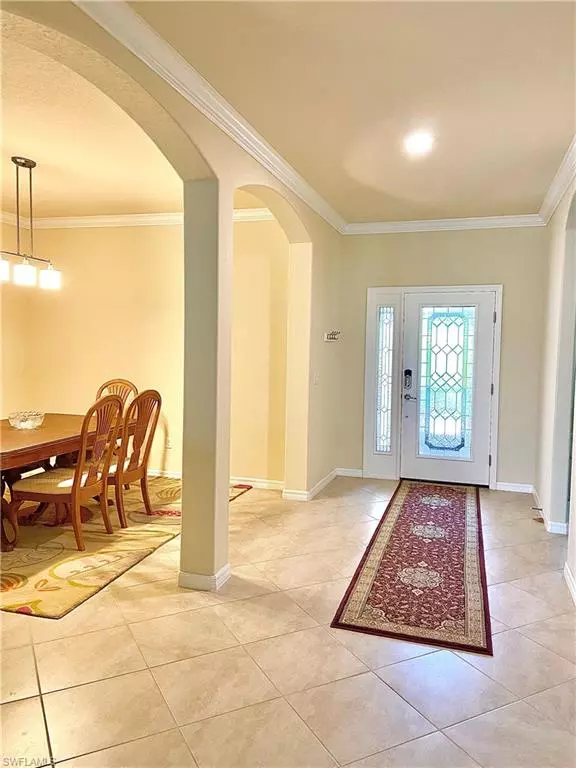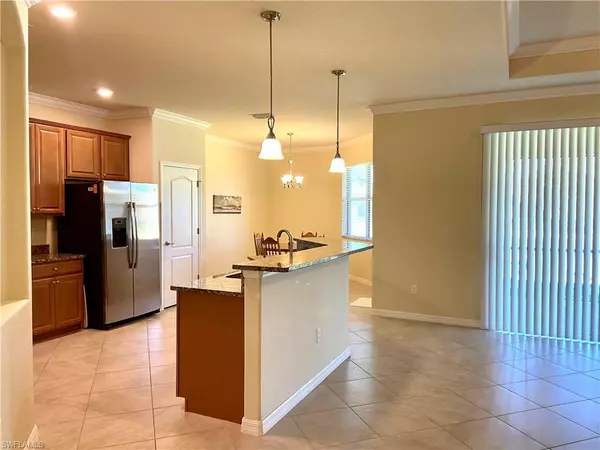$525,000
$475,000
10.5%For more information regarding the value of a property, please contact us for a free consultation.
4 Beds
2 Baths
2,251 SqFt
SOLD DATE : 05/23/2022
Key Details
Sold Price $525,000
Property Type Single Family Home
Sub Type Ranch,Single Family Residence
Listing Status Sold
Purchase Type For Sale
Square Footage 2,251 sqft
Price per Sqft $233
Subdivision Bella Vida
MLS Listing ID 222029417
Sold Date 05/23/22
Bedrooms 4
Full Baths 2
HOA Fees $303/mo
HOA Y/N Yes
Originating Board Florida Gulf Coast
Year Built 2016
Annual Tax Amount $1,799
Tax Year 2021
Lot Size 8,755 Sqft
Acres 0.201
Property Description
Are you looking for peace? Look no further! This home sits on a lake across the street from designated preserve land. The community offers miles of walking and jogging paths, a clubhouse with a meeting room, billiards, fitness center, pool, tennis/pickleball courts & separate recreation fields with a park & picnic area! Residents could never be bored! This property is conveniently located near the I-75 corridor, 2 airports (Punta Gorda and RSW), shopping, medical facilities, and beaches, yet secluded in its oasis-like community in the very sought-after city of Cape Coral, Florida. Home boasts high ceilings, a 3-car garage, keyless entry, granite countertops, stainless steel appliances, inside laundry, and it is in perfect condition. You would never know it was ever lived in!
Location
State FL
County Lee
Area Bella Vida
Zoning RD
Rooms
Bedroom Description First Floor Bedroom,Master BR Ground,Split Bedrooms
Dining Room Breakfast Bar, Breakfast Room, Dining - Family, Formal
Kitchen Island, Pantry
Ensuite Laundry Washer/Dryer Hookup, Laundry in Residence, Laundry Tub
Interior
Interior Features Bar, Foyer, Laundry Tub, Pantry, Tray Ceiling(s), Volume Ceiling, Walk-In Closet(s), Window Coverings
Laundry Location Washer/Dryer Hookup,Laundry in Residence,Laundry Tub
Heating Central Electric
Flooring Carpet, Tile
Equipment Auto Garage Door, Dishwasher, Disposal, Microwave, Range, Refrigerator/Freezer, Refrigerator/Icemaker, Self Cleaning Oven, Smoke Detector, Washer/Dryer Hookup
Furnishings Unfurnished
Fireplace No
Window Features Window Coverings
Appliance Dishwasher, Disposal, Microwave, Range, Refrigerator/Freezer, Refrigerator/Icemaker, Self Cleaning Oven
Heat Source Central Electric
Exterior
Exterior Feature Screened Lanai/Porch
Garage Driveway Paved, Attached
Garage Spaces 3.0
Pool Community
Community Features Clubhouse, Park, Pool, Fitness Center, Sidewalks, Street Lights, Tennis Court(s), Gated
Amenities Available Basketball Court, Barbecue, Bike And Jog Path, Clubhouse, Park, Pool, Community Room, Fitness Center, Internet Access, Play Area, Sidewalk, Streetlight, Tennis Court(s), Volleyball
Waterfront Yes
Waterfront Description Lake
View Y/N Yes
View Lake, Preserve
Roof Type Tile
Street Surface Paved
Porch Patio
Parking Type Driveway Paved, Attached
Total Parking Spaces 3
Garage Yes
Private Pool No
Building
Lot Description Regular
Story 1
Water Assessment Paid, Betterment
Architectural Style Ranch, Single Family
Level or Stories 1
Structure Type Concrete Block,Stucco
New Construction No
Schools
Elementary Schools West Zone
Middle Schools West Zone
High Schools West Zone
Others
Pets Allowed Limits
Senior Community No
Tax ID 21-43-24-C1-00120.0220
Ownership Single Family
Security Features Smoke Detector(s),Gated Community
Read Less Info
Want to know what your home might be worth? Contact us for a FREE valuation!

Our team is ready to help you sell your home for the highest possible price ASAP

Bought with RE/MAX Trend

"Molly's job is to find and attract mastery-based agents to the office, protect the culture, and make sure everyone is happy! "





