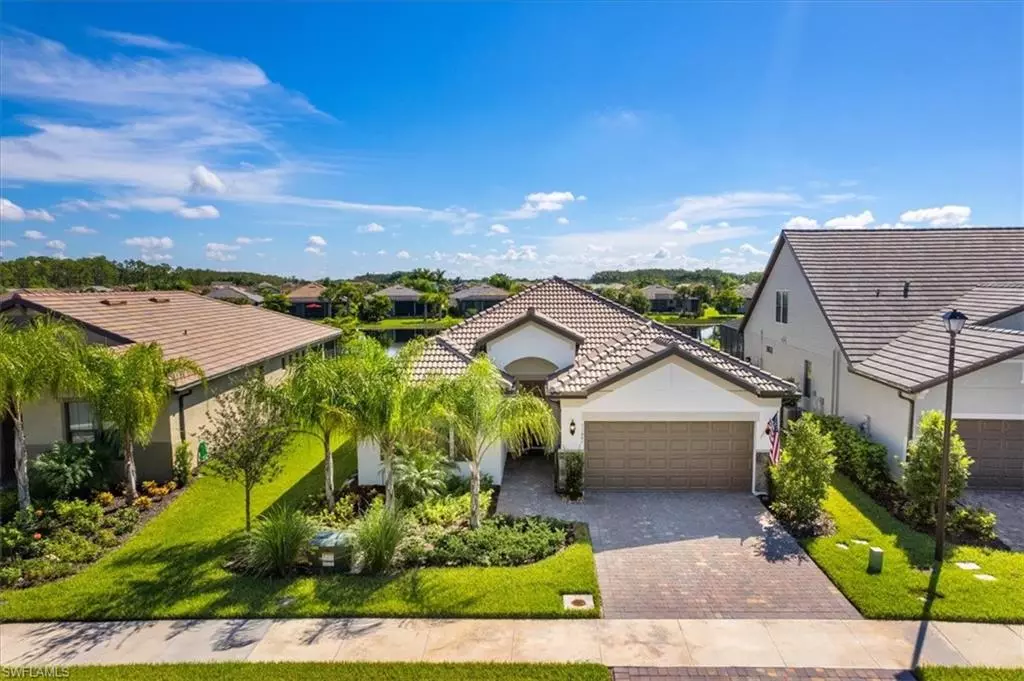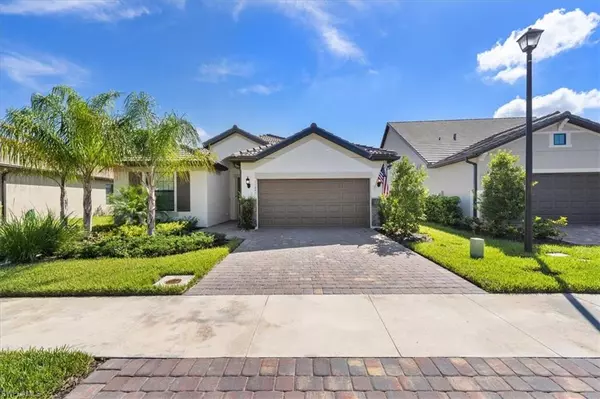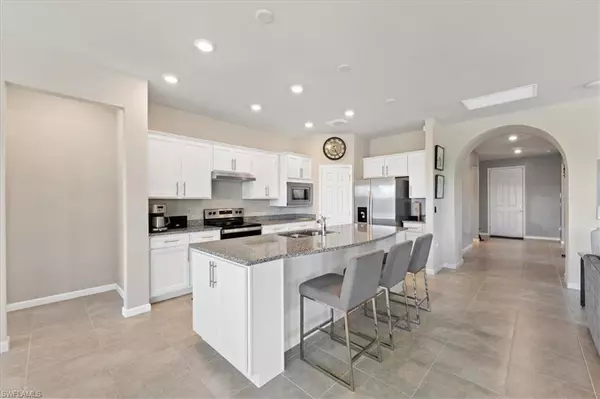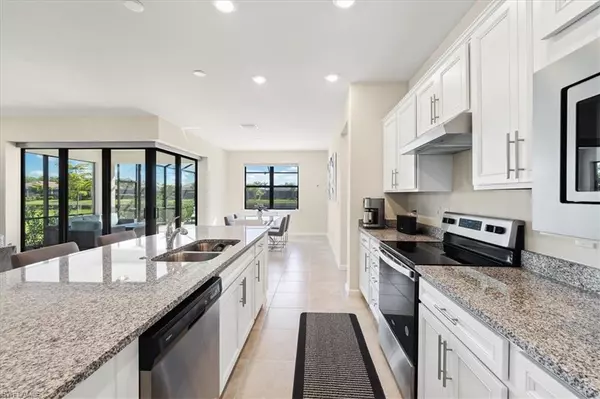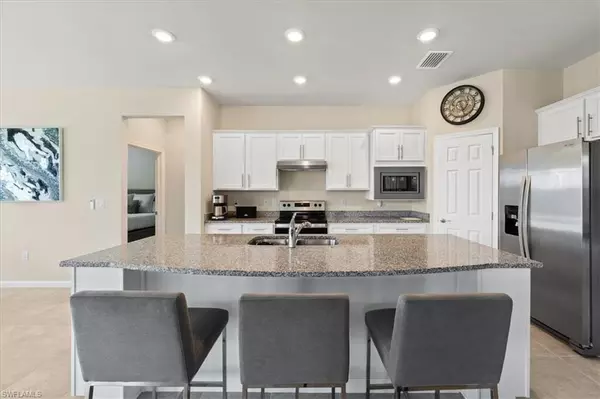$630,000
$645,000
2.3%For more information regarding the value of a property, please contact us for a free consultation.
2 Beds
2 Baths
1,862 SqFt
SOLD DATE : 10/13/2022
Key Details
Sold Price $630,000
Property Type Single Family Home
Sub Type Ranch,Single Family Residence
Listing Status Sold
Purchase Type For Sale
Square Footage 1,862 sqft
Price per Sqft $338
Subdivision Bridgetown
MLS Listing ID 222065717
Sold Date 10/13/22
Bedrooms 2
Full Baths 2
HOA Fees $401/qua
HOA Y/N Yes
Originating Board Florida Gulf Coast
Year Built 2021
Annual Tax Amount $1,921
Tax Year 2021
Lot Size 8,350 Sqft
Acres 0.1917
Property Description
Welcome to Bridgetown and your new home! This 2 bed/2bath plus den home has a pool and lovely lake views. The home features impact windows and doors, smart automation, electronic blinds in every room, and an open floor plan. Walk in and see the beautiful main living area featuring a spacious kitchen with 42" Shaker cabinets, large island, granite counters, stainless appliances, walk-in pantry, tile throughout the main area, and the zero-corner sliders that allow you to open the home up and really enjoy Florida living. The main suite offers a soaking tub and separate shower, dual vanities, linen closet, and walk-in closet. The 3-car "tandem style" garage, with epoxy floor, offers many possibilities (workshop, extra storage, 3rd car space). Bridgetown, a premier Pulte community, offers numerous amenities including a resort-style pool, state of the art fitness center, outdoor grill, fire pit, bocce and tennis courts, pickleball, and amenity center. Come and see this stunning home today!
Location
State FL
County Lee
Area The Plantation
Rooms
Bedroom Description Split Bedrooms
Dining Room Dining - Living
Kitchen Island, Pantry
Interior
Interior Features Pantry, Smoke Detectors, Walk-In Closet(s), Window Coverings
Heating Central Electric
Flooring Carpet, Tile
Equipment Auto Garage Door, Dishwasher, Disposal, Dryer, Microwave, Range, Refrigerator/Freezer, Washer
Furnishings Unfurnished
Fireplace No
Window Features Window Coverings
Appliance Dishwasher, Disposal, Dryer, Microwave, Range, Refrigerator/Freezer, Washer
Heat Source Central Electric
Exterior
Exterior Feature Screened Lanai/Porch
Parking Features Attached
Garage Spaces 2.0
Pool Community, Below Ground, Concrete, Equipment Stays, Screen Enclosure
Community Features Clubhouse, Pool, Fitness Center, Sidewalks, Gated
Amenities Available Clubhouse, Pool, Fitness Center, Internet Access, Pickleball, Play Area, Sidewalk, Underground Utility
Waterfront Description Lake
View Y/N Yes
View Lake
Roof Type Tile
Porch Patio
Total Parking Spaces 2
Garage Yes
Private Pool Yes
Building
Lot Description Regular
Story 1
Water Central
Architectural Style Ranch, Single Family
Level or Stories 1
Structure Type Concrete Block,Stucco
New Construction No
Schools
Elementary Schools Choice
Middle Schools Choice
High Schools Choice
Others
Pets Allowed With Approval
Senior Community No
Tax ID 12-45-25-P4-02800.9510
Ownership Single Family
Security Features Gated Community,Smoke Detector(s)
Read Less Info
Want to know what your home might be worth? Contact us for a FREE valuation!

Our team is ready to help you sell your home for the highest possible price ASAP

Bought with Gulf Coast Living Real Estate, Inc
"Molly's job is to find and attract mastery-based agents to the office, protect the culture, and make sure everyone is happy! "
