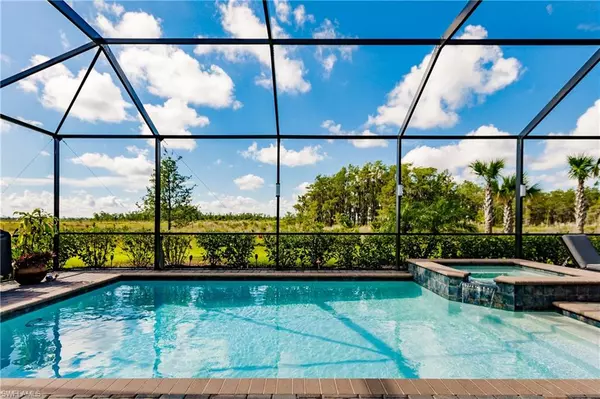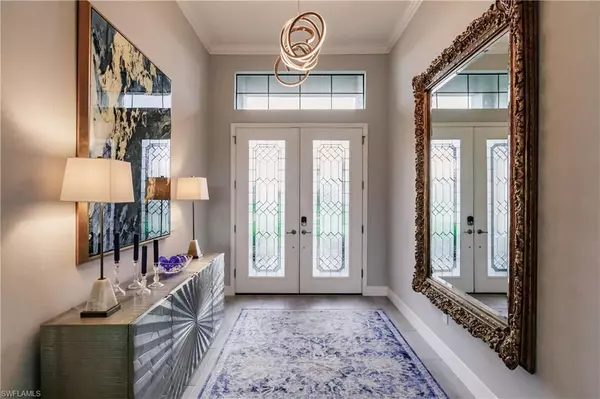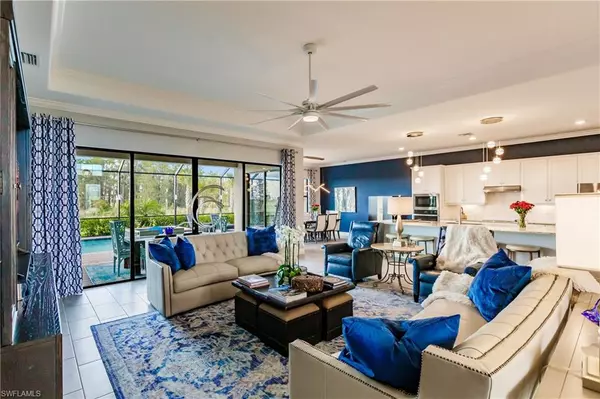$940,000
$950,000
1.1%For more information regarding the value of a property, please contact us for a free consultation.
3 Beds
3 Baths
2,650 SqFt
SOLD DATE : 10/21/2022
Key Details
Sold Price $940,000
Property Type Single Family Home
Sub Type Ranch,Single Family Residence
Listing Status Sold
Purchase Type For Sale
Square Footage 2,650 sqft
Price per Sqft $354
Subdivision The Place At Corkscrew
MLS Listing ID 222049903
Sold Date 10/21/22
Bedrooms 3
Full Baths 3
HOA Y/N Yes
Originating Board Florida Gulf Coast
Year Built 2020
Annual Tax Amount $4,992
Tax Year 2021
Lot Size 0.327 Acres
Acres 0.3275
Property Description
Rarely available estate section "Sunset" heated pool/spa home with almost 50K added upgrades after closing. 2650 Sq. Ft. 3 bedroom with den, three car garage and grand double door entry and foyer, Features a huge open floor plan, oversized island. Large oversized lot overlooking expansive preserve, with an oversized lanai, Serengeti-like view. Featuring a gourmet kitchen with wall ovens, stainless steel appliances, granite countertops. Volume ceilings, a tray ceiling in the owners' suite and great room, 8-ft doors throughout and pest tubes in wall. Added upgrades include: matching tile throughout, custom closets in owners suite, 10K Wilson lighting/fans, pool/spa automation, side gutters (complete list attached). The Place at Corkscrew's resort-style amenities also allow golf carts, a restaurant, café marketplace, bourbon bar, firepit, and an 11,000-square-foot resort pool with a long water slide, waterfalls, and splash pad; Covered playground, child daycare, and a dog park. Residents can stay active at the state-of-the-art fitness center; tennis, pickleball, bocce ball, and half-court basketball. New Publix shopping center just broke ground and scheduled to open in 2023.
Location
State FL
County Lee
Area The Place At Corkscrew
Zoning RPD
Rooms
Dining Room See Remarks
Kitchen Island
Interior
Interior Features Foyer, Laundry Tub, Smoke Detectors, Tray Ceiling(s), Volume Ceiling, Window Coverings
Heating Central Electric
Flooring Tile
Equipment Auto Garage Door, Cooktop - Electric, Dishwasher, Disposal, Dryer, Microwave, Refrigerator, Self Cleaning Oven, Wall Oven, Washer
Furnishings Unfurnished
Fireplace No
Window Features Window Coverings
Appliance Electric Cooktop, Dishwasher, Disposal, Dryer, Microwave, Refrigerator, Self Cleaning Oven, Wall Oven, Washer
Heat Source Central Electric
Exterior
Exterior Feature Screened Lanai/Porch
Parking Features Driveway Paved, Attached
Garage Spaces 3.0
Pool Community, Below Ground, Equipment Stays, Electric Heat, Pool Bath, Screen Enclosure
Community Features Clubhouse, Park, Pool, Dog Park, Fitness Center, Restaurant, Sidewalks, Tennis Court(s), Gated
Amenities Available Basketball Court, Bocce Court, Business Center, Clubhouse, Park, Pool, Community Room, Spa/Hot Tub, Dog Park, Fitness Center, Pickleball, Restaurant, Sidewalk, Tennis Court(s)
Waterfront Description None
View Y/N Yes
View Preserve
Roof Type Tile
Total Parking Spaces 3
Garage Yes
Private Pool Yes
Building
Lot Description Oversize
Building Description Concrete Block,Stucco, DSL/Cable Available
Story 1
Water Central
Architectural Style Ranch, Single Family
Level or Stories 1
Structure Type Concrete Block,Stucco
New Construction No
Schools
Elementary Schools School Of Choice
Middle Schools School Of Choice
High Schools School Of Choice
Others
Pets Allowed Limits
Senior Community No
Pet Size 100
Tax ID 19-46-27-L1-0700H.7740
Ownership Single Family
Security Features Gated Community,Smoke Detector(s)
Num of Pet 2
Read Less Info
Want to know what your home might be worth? Contact us for a FREE valuation!

Our team is ready to help you sell your home for the highest possible price ASAP

Bought with Premiere Plus Realty Company
"Molly's job is to find and attract mastery-based agents to the office, protect the culture, and make sure everyone is happy! "





