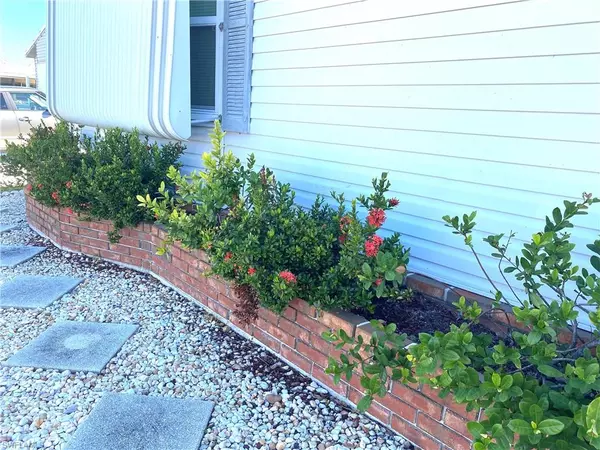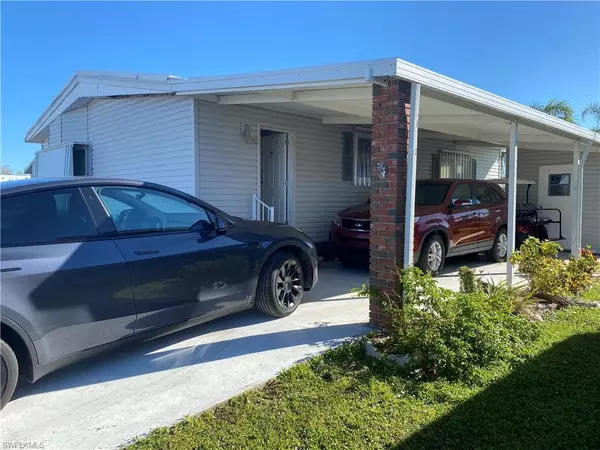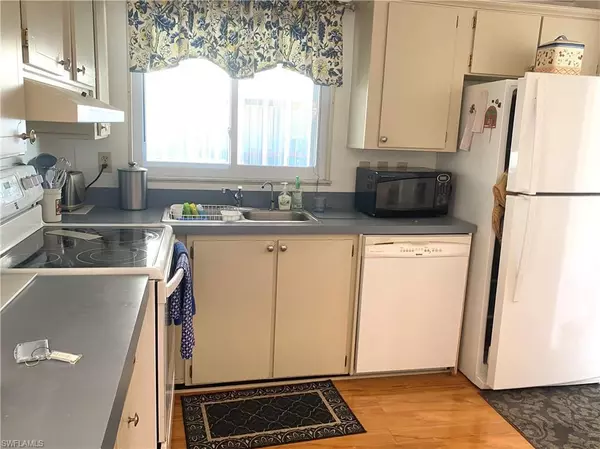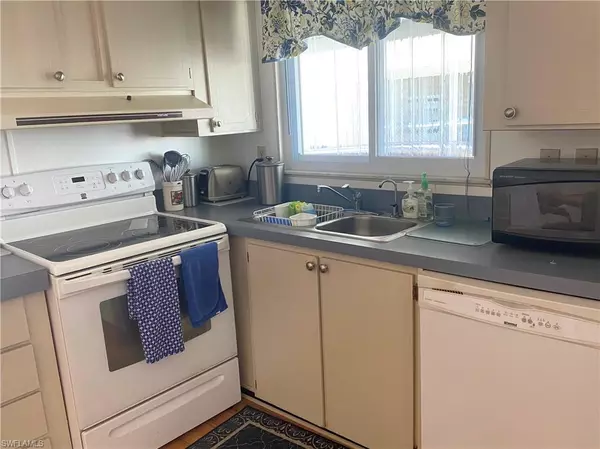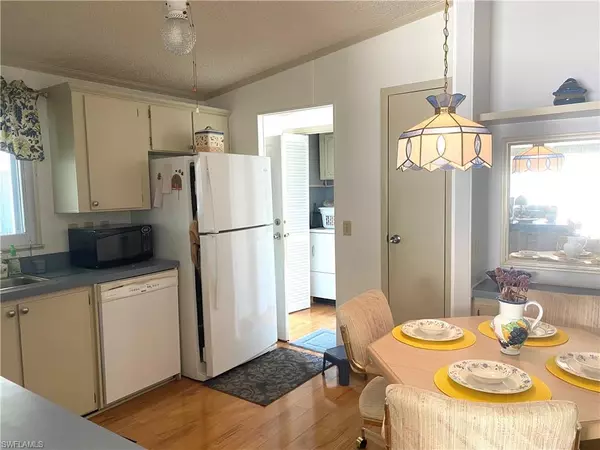$70,000
$70,000
For more information regarding the value of a property, please contact us for a free consultation.
2 Beds
2 Baths
972 SqFt
SOLD DATE : 11/21/2022
Key Details
Sold Price $70,000
Property Type Single Family Home
Sub Type Ranch,Manufactured Home
Listing Status Sold
Purchase Type For Sale
Square Footage 972 sqft
Price per Sqft $72
Subdivision Burnt Store Colony
MLS Listing ID 222077852
Sold Date 11/21/22
Bedrooms 2
Full Baths 2
HOA Fees $225/mo
HOA Y/N Yes
Originating Board Florida Gulf Coast
Year Built 1989
Annual Tax Amount $1,882
Tax Year 2021
Property Description
Cozy & Appealing 'winter retreat' perfect for a vacation of sunning, shelling and fishing just a few miles away! Ideally situated on a pond with water feature for continuous, calming sounds, allowing you to enjoy the beautiful outdoors & Florida Winter Sunshine! Two large bedrooms each with bath. Spacious primary suite has large walk-in closet & pvt bath with step-in shower. Guest Room nicely furnished w/updated furniture, bath has tub/shower combo. Newer vanities & fixtures in both. Well appointed kitchen w/fridge, microwave, dishwasher with the laundry room & washer/dryer conveniently located inside the home. Breakfast/dining area just off kitchen. Large living room with French Door across the back to access screened lanai with acrylic, sliding windows (damaged/but replaceable.) Storage shed attached to carport for all your tools. Covered carport for 2 cars and/or your golf cart. Enjoy the Florida lifestyle while meeting/making new friends! Bring your 2 pets under 30 pounds and bask in the warmth year-round!
Location
State FL
County Charlotte
Area Burnt Store Colony
Rooms
Bedroom Description Master BR Sitting Area,Split Bedrooms
Dining Room Breakfast Room, See Remarks
Kitchen Pantry
Interior
Interior Features Built-In Cabinets, Foyer, French Doors, Pantry, Smoke Detectors, Vaulted Ceiling(s), Walk-In Closet(s), Window Coverings
Heating Central Electric
Flooring Laminate
Equipment Dishwasher, Dryer, Grill - Other, Microwave, Range, Refrigerator/Freezer, Smoke Detector, Washer, Washer/Dryer Hookup
Furnishings Turnkey
Fireplace No
Window Features Skylight(s),Window Coverings
Appliance Dishwasher, Dryer, Grill - Other, Microwave, Range, Refrigerator/Freezer, Washer
Heat Source Central Electric
Exterior
Exterior Feature Screened Lanai/Porch
Parking Features Covered, Driveway Paved, Golf Cart, Guest, Paved, RV-Boat, Special Rental, On Street, Attached Carport
Carport Spaces 2
Pool Community
Community Features Clubhouse, Pool, Dog Park, Fitness Center, Sidewalks, Street Lights, Tennis Court(s), Gated
Amenities Available Barbecue, Billiard Room, Boat Storage, Bocce Court, Business Center, Clubhouse, Pool, Community Room, Spa/Hot Tub, Concierge, Dog Park, Fitness Center, Storage, Hobby Room, Internet Access, Library, Pickleball, Private Membership, See Remarks, Shuffleboard Court, Sidewalk, Streetlight, Tennis Court(s)
Waterfront Description None
View Y/N Yes
View Landscaped Area, Pond, Water Feature
Roof Type Roof Over
Street Surface Paved
Porch Deck
Total Parking Spaces 2
Garage No
Private Pool No
Building
Lot Description Zero Lot Line
Story 1
Water Central
Architectural Style Ranch, Contemporary, Manufactured
Level or Stories 1
Structure Type See Remarks,Aluminum Siding,Stone
New Construction No
Others
Pets Allowed Limits
Senior Community No
Pet Size 30
Tax ID 422320384902
Ownership Co-Op
Security Features Smoke Detector(s),Gated Community
Num of Pet 2
Read Less Info
Want to know what your home might be worth? Contact us for a FREE valuation!

Our team is ready to help you sell your home for the highest possible price ASAP

Bought with Jones & Co Realty
"Molly's job is to find and attract mastery-based agents to the office, protect the culture, and make sure everyone is happy! "

