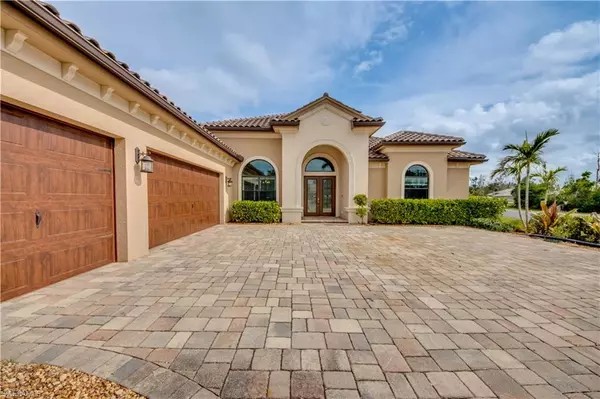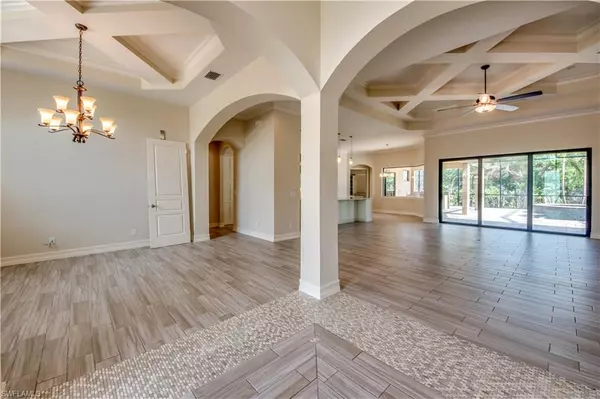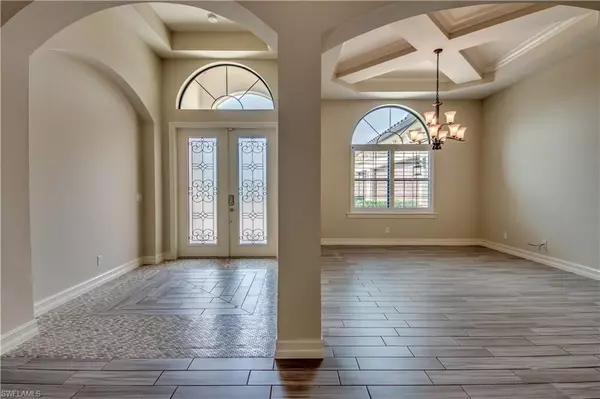$1,100,000
$1,249,000
11.9%For more information regarding the value of a property, please contact us for a free consultation.
3 Beds
3 Baths
3,124 SqFt
SOLD DATE : 01/17/2023
Key Details
Sold Price $1,100,000
Property Type Single Family Home
Sub Type Ranch,Single Family Residence
Listing Status Sold
Purchase Type For Sale
Square Footage 3,124 sqft
Price per Sqft $352
Subdivision Belle Meade
MLS Listing ID 222087408
Sold Date 01/17/23
Bedrooms 3
Full Baths 3
HOA Y/N Yes
Originating Board Florida Gulf Coast
Year Built 2015
Annual Tax Amount $8,383
Tax Year 2021
Lot Size 0.771 Acres
Acres 0.771
Property Description
MOVE IN READY FULLY REMODELED WITH NO EXISTING HURRICANE DAMAGE! This SPECTACULAR modern designed 3 Bed+ DEN, 3 bath, ESTATE pool home sits on a private .77 acre manicured lot in the gated community of BELLE MEADE off Winkler & Summerlin. This 2015 built light & bright custom home of 3,124 Sq Feet under 12' volume coffered ceilings boasts a modern CHEF Kitchen with all custom hardwood, soft touch, pull out cabinetry, under counter lighting as well as a stainless steel SUBZERO refrig/freezer, double wall convection micro ovens & a glass range with matching vented hood. Additionally, it has a unique hidden walk-in pantry room, full outdoor pool kitchen, large outdoor under truss living area, impact doors/windows & a custom built-in office. This fabulous home is finished with plank tile, crown molding, walk in closets in every room & exquisite level 5 granite counters. Belle Meade is a highly sought after community of large Estate homes on +/-1 acre deed restricted lots with low HOA dues. This area has great walking & biking paths, is close to tons of shopping & entertainment with hospitals 5 minutes in each direction & quick access to Estero bay preserve, FM beach & the Islands.
Location
State FL
County Lee
Area Belle Meade
Zoning AG-2
Rooms
Bedroom Description First Floor Bedroom,Master BR Ground
Dining Room Breakfast Bar, Eat-in Kitchen, Formal
Kitchen Island, Walk-In Pantry
Interior
Interior Features Smoke Detectors, Tray Ceiling(s), Volume Ceiling
Heating Central Electric
Flooring Carpet, Tile
Equipment Auto Garage Door, Cooktop - Electric, Dishwasher, Disposal, Double Oven, Dryer, Microwave, Refrigerator/Freezer, Security System, Smoke Detector, Wall Oven, Washer, Washer/Dryer Hookup
Furnishings Unfurnished
Fireplace No
Appliance Electric Cooktop, Dishwasher, Disposal, Double Oven, Dryer, Microwave, Refrigerator/Freezer, Wall Oven, Washer
Heat Source Central Electric
Exterior
Exterior Feature Screened Lanai/Porch
Parking Features Deeded, Driveway Paved, Golf Cart, Load Space, Attached
Garage Spaces 3.0
Pool Below Ground, Concrete, Custom Upgrades
Community Features Gated
Amenities Available None
Waterfront Description None
View Y/N Yes
View Landscaped Area, Trees/Woods
Roof Type Tile
Total Parking Spaces 3
Garage Yes
Private Pool Yes
Building
Lot Description Irregular Lot, Oversize
Story 1
Water Assessment Paid, Central
Architectural Style Ranch, Single Family
Level or Stories 1
Structure Type Concrete Block,Stucco
New Construction No
Schools
Elementary Schools Choice
Middle Schools Choice
High Schools Choice
Others
Pets Allowed Yes
Senior Community No
Tax ID 10-46-24-14-00000.022A
Ownership Single Family
Security Features Security System,Smoke Detector(s),Gated Community
Read Less Info
Want to know what your home might be worth? Contact us for a FREE valuation!

Our team is ready to help you sell your home for the highest possible price ASAP

Bought with EXIT Select Realty
"Molly's job is to find and attract mastery-based agents to the office, protect the culture, and make sure everyone is happy! "





