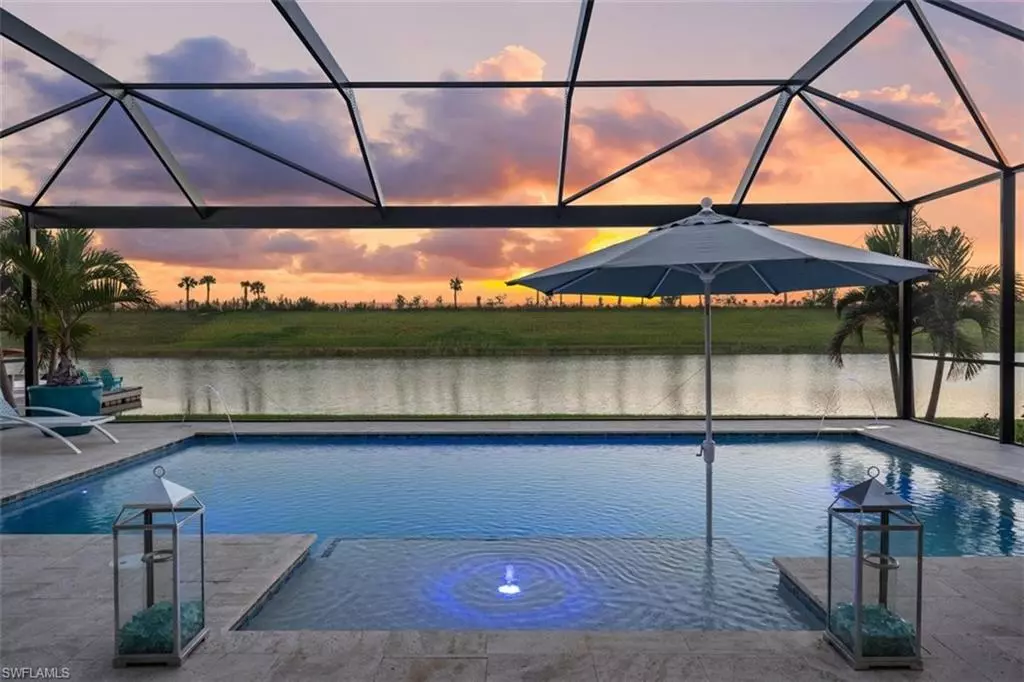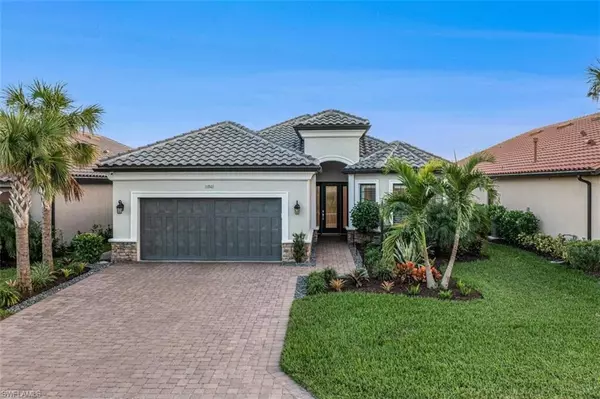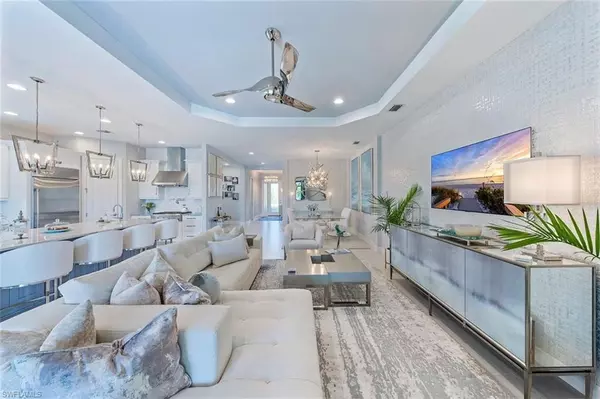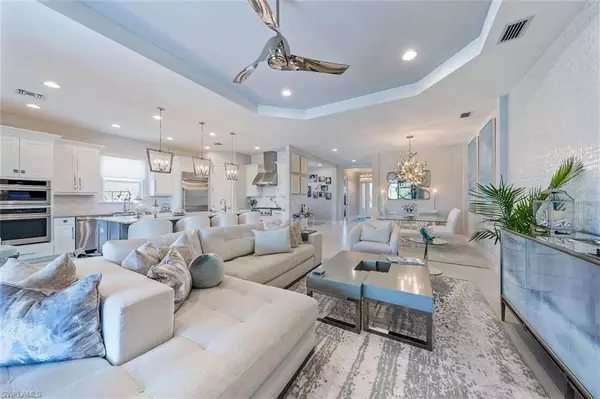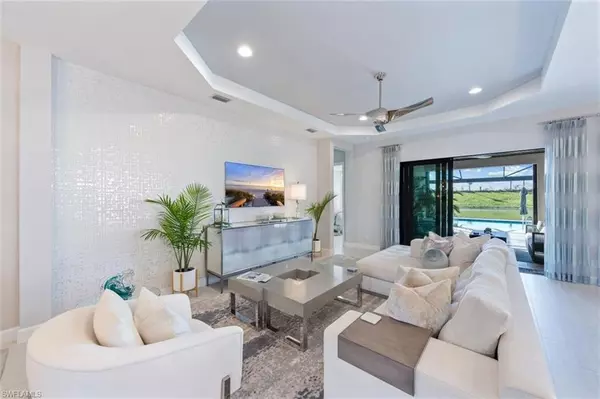$1,555,000
$1,595,000
2.5%For more information regarding the value of a property, please contact us for a free consultation.
3 Beds
3 Baths
2,436 SqFt
SOLD DATE : 01/25/2023
Key Details
Sold Price $1,555,000
Property Type Single Family Home
Sub Type Ranch,Single Family Residence
Listing Status Sold
Purchase Type For Sale
Square Footage 2,436 sqft
Price per Sqft $638
Subdivision Esplanade Lake Club
MLS Listing ID 222086732
Sold Date 01/25/23
Bedrooms 3
Full Baths 3
HOA Fees $108/qua
HOA Y/N No
Originating Board Bonita Springs
Year Built 2020
Annual Tax Amount $8,525
Tax Year 2021
Lot Size 7,827 Sqft
Acres 0.1797
Property Description
Exceptional Estate Home with plenty of room for family life & entertaining with 3 bedrooms plus a Den, 3 full bathrooms & an open floor plan seamlessly combining the living area and expansive outdoor area. Live the perfect Florida lifestyle on the screened, covered lanai with full outdoor kitchen and heated pool overlooking the sweeping lake views. The large kitchen opens to the living area & features quartz counter tops, gas cooktop, center island w/breakfast bar & extended bar area. The spacious owner's suite features a sitting area and custom closets and stunning spa-like bathroom with dual vanities and seamless walk-in shower. Every available upgrade is in this home, including expansions for the garage, lanai, master &guest bedroom. All the modern features you want – luxury, neutral finishes, designer lighting, luxury vinyl flooring, WHOLE HOME GENERATOR, natural gas, tankless hot water heater, tray ceilings, impact windows & doors & so much more! Esplanade Lake Club community spans 779 acres positioned around a 352-acre lake. Amenities include a Bahama Bar and Grille, sports courts, Lifestyle Manager, resort pool, community boat ramp, kayak launch & nature trails.
Location
State FL
County Lee
Area Esplanade Lake Club
Zoning MPD
Rooms
Bedroom Description First Floor Bedroom,Master BR Ground
Dining Room Breakfast Bar, Eat-in Kitchen, Formal
Kitchen Gas Available, Island, Walk-In Pantry
Interior
Interior Features Built-In Cabinets, Closet Cabinets, Custom Mirrors, Foyer, Laundry Tub, Pantry, Smoke Detectors, Tray Ceiling(s), Walk-In Closet(s), Wet Bar, Window Coverings
Heating Central Electric
Flooring Vinyl
Equipment Auto Garage Door, Cooktop - Gas, Dishwasher, Disposal, Dryer, Generator, Microwave, Refrigerator/Icemaker, Tankless Water Heater, Wall Oven, Washer
Furnishings Unfurnished
Fireplace No
Window Features Window Coverings
Appliance Gas Cooktop, Dishwasher, Disposal, Dryer, Microwave, Refrigerator/Icemaker, Tankless Water Heater, Wall Oven, Washer
Heat Source Central Electric
Exterior
Exterior Feature Screened Lanai/Porch, Outdoor Kitchen
Parking Features Driveway Paved, Attached
Garage Spaces 2.0
Pool Community, Below Ground, Concrete, Electric Heat, Screen Enclosure
Community Features Clubhouse, Park, Pool, Dog Park, Fitness Center, Fishing, Lakefront Beach, Restaurant, Sidewalks, Street Lights, Tennis Court(s), Gated
Amenities Available Barbecue, Beach - Private, Bike And Jog Path, Billiard Room, Bocce Court, Cabana, Clubhouse, Community Boat Dock, Community Boat Ramp, Park, Pool, Community Room, Spa/Hot Tub, Concierge, Dog Park, Fitness Center, Fishing Pier, Full Service Spa, Hobby Room, Internet Access, Lakefront Beach, Pickleball, Play Area, Restaurant, Sidewalk, Streetlight, Tennis Court(s), Underground Utility, Water Skiing
Waterfront Description Lake
View Y/N Yes
View Lake
Roof Type Tile
Total Parking Spaces 2
Garage Yes
Private Pool Yes
Building
Lot Description Regular
Building Description Concrete Block,Brick,Stucco, DSL/Cable Available
Story 1
Water Central
Architectural Style Ranch, Single Family
Level or Stories 1
Structure Type Concrete Block,Brick,Stucco
New Construction No
Others
Pets Allowed With Approval
Senior Community No
Tax ID 12-46-25-L1-19000.1940
Ownership Single Family
Security Features Gated Community,Smoke Detector(s)
Read Less Info
Want to know what your home might be worth? Contact us for a FREE valuation!

Our team is ready to help you sell your home for the highest possible price ASAP

Bought with Realty World J. PAVICH R.E.
"Molly's job is to find and attract mastery-based agents to the office, protect the culture, and make sure everyone is happy! "
