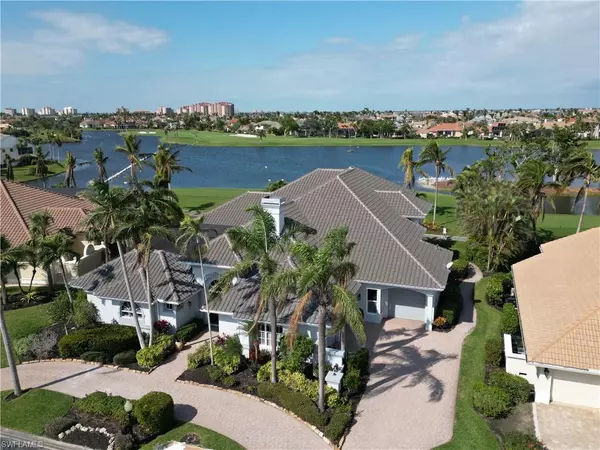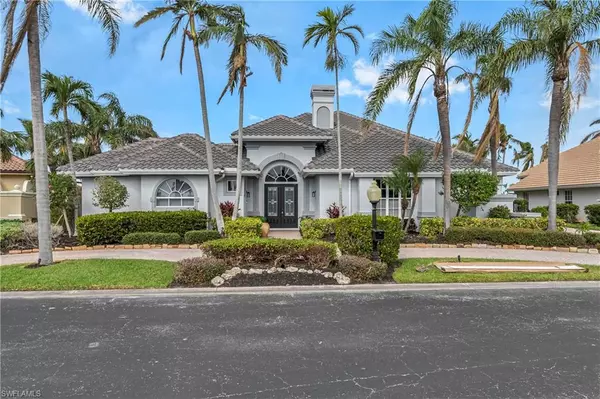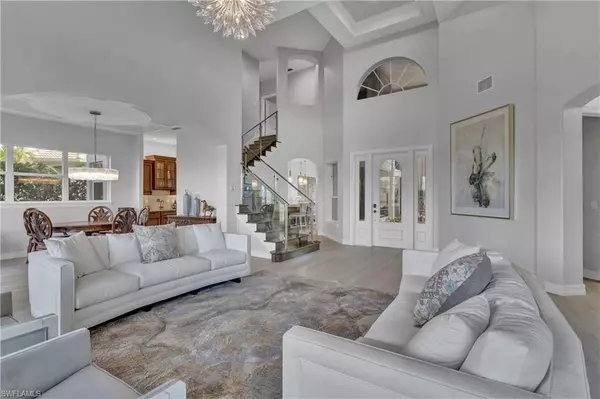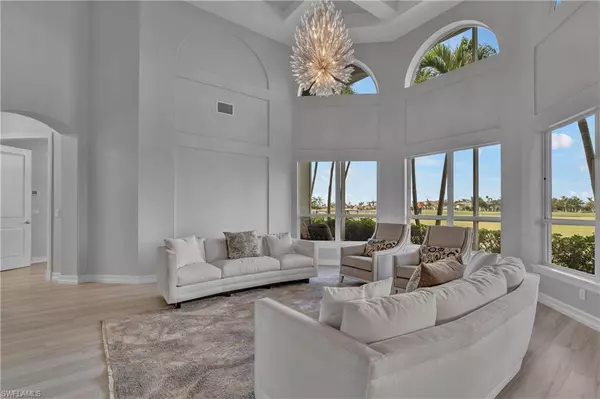$2,275,000
$2,399,900
5.2%For more information regarding the value of a property, please contact us for a free consultation.
4 Beds
4 Baths
3,979 SqFt
SOLD DATE : 02/23/2023
Key Details
Sold Price $2,275,000
Property Type Single Family Home
Sub Type 2 Story,Single Family Residence
Listing Status Sold
Purchase Type For Sale
Square Footage 3,979 sqft
Price per Sqft $571
Subdivision Marblehead Manor
MLS Listing ID 223007778
Sold Date 02/23/23
Bedrooms 4
Full Baths 3
Half Baths 1
HOA Y/N Yes
Originating Board Florida Gulf Coast
Year Built 1995
Annual Tax Amount $14,138
Tax Year 2021
Lot Size 0.316 Acres
Acres 0.316
Property Description
The only community in Gulf Harbour with only one LOW HOA fee! Come see this TURNKEY and well appointed Beautiful COURTYARD POOL HOME on the 9th hole. Are you looking to access to the fantastic Golf membership? You can skip the waiting list when you make this your new home. This 4 bedroom 3.5 baths 2 story home has the best Golf Course & Lake views with the privacy of a courtyard pool and spa. Luxury kitchen with custom cabinetry, Viking appliances with a gas 5 burner cooktop, & designer granite. Upstairs bedrooms have their own private balcony. Watch the sunsets from the private courtyard with outdoor Gas fireplace & amazing custom outdoor kitchen. Separate cabana is a bedroom & bath, great for your guest. Lush landscaping with fruit tree surrounds this property. This home has a newer roof and A/C's and lots of upgrades that will make this a great choice for your next home.
Location
State FL
County Lee
Area Gulf Harbour Yacht And Country Club
Zoning PUD
Rooms
Bedroom Description Master BR Ground
Dining Room Formal
Kitchen Gas Available, Island, Walk-In Pantry
Interior
Interior Features Fireplace, Pantry, Smoke Detectors, Vaulted Ceiling(s), Volume Ceiling, Walk-In Closet(s), Wet Bar
Heating Central Electric
Flooring Tile
Equipment Auto Garage Door, Cooktop - Gas, Dishwasher, Disposal, Dryer, Grill - Gas, Microwave, Refrigerator/Freezer, Refrigerator/Icemaker, Self Cleaning Oven, Smoke Detector, Wall Oven, Washer, Washer/Dryer Hookup
Furnishings Turnkey
Fireplace Yes
Appliance Gas Cooktop, Dishwasher, Disposal, Dryer, Grill - Gas, Microwave, Refrigerator/Freezer, Refrigerator/Icemaker, Self Cleaning Oven, Wall Oven, Washer
Heat Source Central Electric
Exterior
Exterior Feature Balcony, Screened Balcony, Screened Lanai/Porch, Courtyard, Outdoor Kitchen
Parking Features Attached
Garage Spaces 3.0
Pool Community, Electric Heat, Screen Enclosure
Community Features Clubhouse, Pool, Fitness Center, Golf, Restaurant, Street Lights, Tennis Court(s), Gated
Amenities Available Bike And Jog Path, Clubhouse, Pool, Fitness Center, Full Service Spa, Golf Course, Marina, Private Membership, Restaurant, Streetlight, Tennis Court(s), Underground Utility
Waterfront Description None
View Y/N Yes
View Golf Course, Lake
Roof Type Tile
Total Parking Spaces 3
Garage Yes
Private Pool Yes
Building
Lot Description Across From Waterfront, Golf Course, Oversize
Building Description Concrete Block,Stucco, DSL/Cable Available
Story 2
Water Central
Architectural Style Two Story, Single Family
Level or Stories 2
Structure Type Concrete Block,Stucco
New Construction No
Others
Pets Allowed Yes
Senior Community No
Tax ID 30-45-24-07-00000.0040
Ownership Single Family
Security Features Smoke Detector(s),Gated Community
Read Less Info
Want to know what your home might be worth? Contact us for a FREE valuation!

Our team is ready to help you sell your home for the highest possible price ASAP

Bought with Berkshire Hathaway Homeservice
"Molly's job is to find and attract mastery-based agents to the office, protect the culture, and make sure everyone is happy! "





