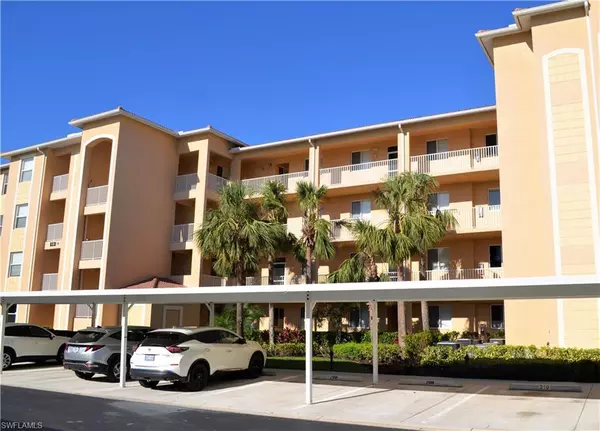$310,000
$314,900
1.6%For more information regarding the value of a property, please contact us for a free consultation.
2 Beds
2 Baths
1,194 SqFt
SOLD DATE : 03/16/2023
Key Details
Sold Price $310,000
Property Type Condo
Sub Type Mid Rise (4-7)
Listing Status Sold
Purchase Type For Sale
Square Footage 1,194 sqft
Price per Sqft $259
Subdivision Terrace Ii At Riverwalk
MLS Listing ID 223001174
Sold Date 03/16/23
Bedrooms 2
Full Baths 2
Condo Fees $650/qua
HOA Y/N Yes
Originating Board Florida Gulf Coast
Year Built 2006
Annual Tax Amount $1,811
Tax Year 2021
Lot Size 0.312 Acres
Acres 0.3125
Property Description
METICULOUS, MOVE-IN READY and TRULY TURNKEY FURNISHED - What more could you want?! This 2nd floor 2 bed /2 bath Ashbury model is as clean as clean comes !! Desirable Terraces II at Riverwalk is ideal for the seasonal or full-time owner. Highlights include: Crown Moldings - Neutral Tile w/ super clean grout - Carpet in Master and laminate in Spare Bedroom - Stainless Steel Appliances - Granite Kitchen w/Subway Tile Backsplash - White Cabinets w/under cabinet lighting and brushed nickel handles - Eat-in Kitchen with seating for 4 AND a Breakfast Bar - HIGH END (U-Line) Wine Cooler - Pristine Complementary Furnishings - His + Her Walk in Closets - Big Screen TV with BOSE system - Wood Plank Ceramic Tile on the Spacious Lanai overlooks a wooded setting - Laundry in Residence and a separate Storage Room loaded with gear, including 2 Bikes !! Riverwalk's amenities include a pool and spa, clubhouse, gas grills, library and fitness room. Conveniently located near shopping, dining, beaches, and airport, such an ideal spot to enjoy SW Florida's relaxing lifestyle. Schedule this condo first because it will be the only one you need to see - it's SO SUPER clean, spacious and ready for you!!
Location
State FL
County Lee
Area Terraces At Riverwalk
Zoning RM-2
Rooms
Bedroom Description Split Bedrooms
Dining Room Breakfast Bar, Eat-in Kitchen
Kitchen Pantry
Interior
Interior Features Walk-In Closet(s), Window Coverings
Heating Central Electric
Flooring Carpet, Laminate, Tile
Equipment Dishwasher, Disposal, Dryer, Microwave, Range, Refrigerator/Freezer, Washer, Washer/Dryer Hookup, Wine Cooler
Furnishings Turnkey
Fireplace No
Window Features Window Coverings
Appliance Dishwasher, Disposal, Dryer, Microwave, Range, Refrigerator/Freezer, Washer, Wine Cooler
Heat Source Central Electric
Exterior
Exterior Feature Screened Balcony
Parking Features 1 Assigned, Covered, Detached Carport
Carport Spaces 1
Pool Community
Community Features Clubhouse, Pool, Fitness Center, Sidewalks
Amenities Available Barbecue, Clubhouse, Pool, Community Room, Spa/Hot Tub, Fitness Center, Library, Sidewalk
Waterfront Description None
View Y/N Yes
View Trees/Woods
Roof Type Tile
Street Surface Paved
Total Parking Spaces 1
Garage No
Private Pool No
Building
Lot Description Regular
Story 4
Water Central
Architectural Style Traditional, Mid Rise (4-7)
Level or Stories 4
Structure Type Concrete Block,Stucco
New Construction No
Others
Pets Allowed Limits
Senior Community No
Tax ID 15-45-24-45-00004.0426
Ownership Condo
Read Less Info
Want to know what your home might be worth? Contact us for a FREE valuation!

Our team is ready to help you sell your home for the highest possible price ASAP

Bought with Home Team Advantage Realty
"Molly's job is to find and attract mastery-based agents to the office, protect the culture, and make sure everyone is happy! "





