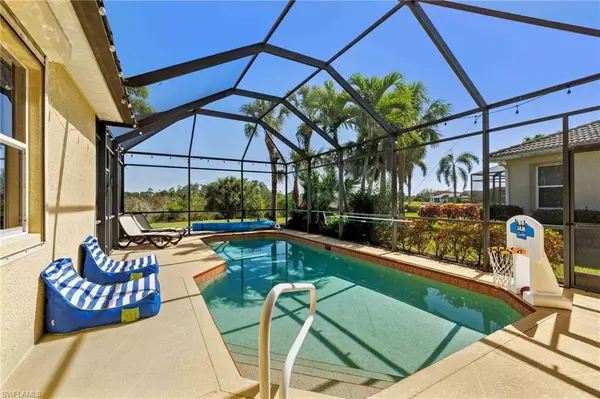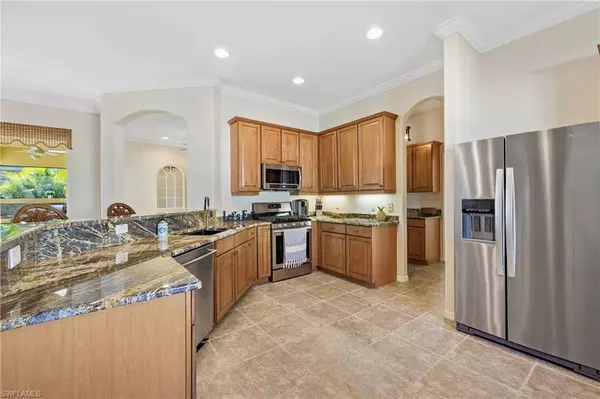$585,000
$595,000
1.7%For more information regarding the value of a property, please contact us for a free consultation.
3 Beds
2 Baths
2,120 SqFt
SOLD DATE : 03/29/2023
Key Details
Sold Price $585,000
Property Type Single Family Home
Sub Type Ranch,Single Family Residence
Listing Status Sold
Purchase Type For Sale
Square Footage 2,120 sqft
Price per Sqft $275
Subdivision Timber Ridge
MLS Listing ID 223011067
Sold Date 03/29/23
Bedrooms 3
Full Baths 2
HOA Y/N No
Originating Board Florida Gulf Coast
Year Built 2004
Annual Tax Amount $4,961
Tax Year 2021
Lot Size 10,802 Sqft
Acres 0.248
Property Description
Beautifully updated preserve front home located within the Gateway Community offering several of the shared amenities including parks, trails & more! Enjoy your very own private pool with covered lanai, outdoor kitchen with newer built-in gas grill & a paver patio overlooking the preserve! New pool heater in 2022. Other updates: new flooring in all bedrooms & closets, new AC in 2020, new roll-down hurricane shutters in 2020, new impact resistant doors/windows on the front of the home 2020, new tile roof in 2019. Multiple living and dining spaces providing abundant entertaining space! Kitchen features newer stainless-steel appliances, granite countertops, an abundance of storage, under-cabinet lighting, walk-in pantry & butler's pantry + built-in desk & dining area. 3 nicely sized bedrooms. The Primary Suite includes a private full bathroom, walk-in closet & access to the lanai! Stunning outdoor spaces to enjoy! You will absolutely love the pool space, and step right out to the enormous paver patio and enjoy the gorgeous views! Oversized 2-car garage with tandem stall, and a beautiful paver driveway.
Location
State FL
County Lee
Area Gateway
Zoning PUD
Rooms
Bedroom Description First Floor Bedroom,Master BR Ground
Dining Room Breakfast Room, Dining - Living, Eat-in Kitchen
Kitchen Built-In Desk, Walk-In Pantry
Interior
Interior Features Built-In Cabinets, Closet Cabinets, Pantry, Walk-In Closet(s), Window Coverings
Heating Central Electric
Flooring Tile, Vinyl
Equipment Auto Garage Door, Dishwasher, Dryer, Grill - Gas, Microwave, Range, Refrigerator, Washer
Furnishings Partially
Fireplace No
Window Features Window Coverings
Appliance Dishwasher, Dryer, Grill - Gas, Microwave, Range, Refrigerator, Washer
Heat Source Central Electric
Exterior
Exterior Feature Screened Lanai/Porch, Outdoor Kitchen
Parking Features Attached
Garage Spaces 2.0
Pool Community, Below Ground, Equipment Stays, Screen Enclosure
Community Features Park, Pool, Dog Park, Gated
Amenities Available Bike And Jog Path, Park, Pool, Dog Park
Waterfront Description None
View Y/N Yes
View Preserve
Roof Type Tile
Porch Patio
Total Parking Spaces 2
Garage Yes
Private Pool Yes
Building
Lot Description Regular
Building Description Concrete Block,Stucco, DSL/Cable Available
Story 1
Water Central
Architectural Style Ranch, Single Family
Level or Stories 1
Structure Type Concrete Block,Stucco
New Construction No
Others
Pets Allowed Yes
Senior Community No
Tax ID 07-45-26-26-0000B.0270
Ownership Single Family
Security Features Gated Community
Read Less Info
Want to know what your home might be worth? Contact us for a FREE valuation!

Our team is ready to help you sell your home for the highest possible price ASAP

Bought with EXP Realty LLC
"Molly's job is to find and attract mastery-based agents to the office, protect the culture, and make sure everyone is happy! "





