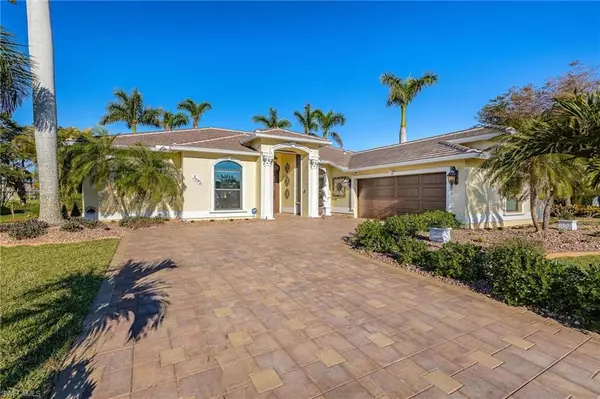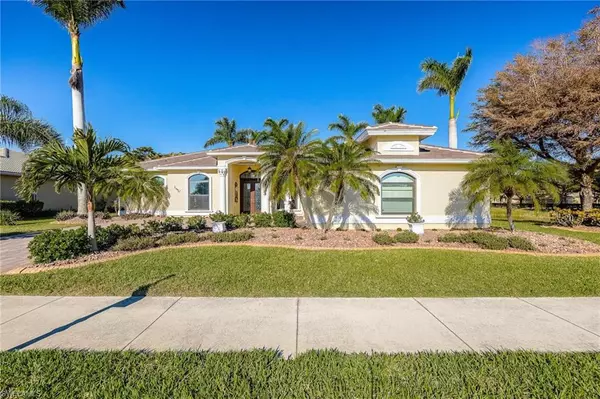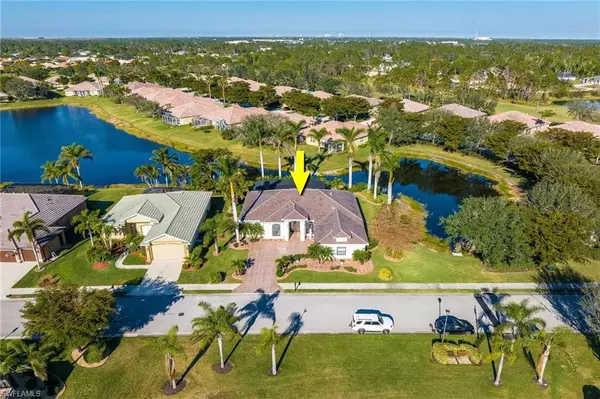$700,000
$895,000
21.8%For more information regarding the value of a property, please contact us for a free consultation.
3 Beds
3 Baths
2,382 SqFt
SOLD DATE : 03/30/2023
Key Details
Sold Price $700,000
Property Type Single Family Home
Sub Type Ranch,Single Family Residence
Listing Status Sold
Purchase Type For Sale
Square Footage 2,382 sqft
Price per Sqft $293
Subdivision Westminster
MLS Listing ID 223012572
Sold Date 03/30/23
Bedrooms 3
Full Baths 2
Half Baths 1
HOA Y/N Yes
Originating Board Florida Gulf Coast
Year Built 2004
Annual Tax Amount $4,291
Tax Year 2021
Lot Size 10,018 Sqft
Acres 0.23
Property Description
Beautiful home in The Club at Westminster. Home has been fully remodeled from top to bottom, it has 3 bedrooms and a large den with a closet that could be considered a 4th bedroom. New tile roof installed November 2022, automatic window blinds on the inside and automatic hurricane screen on front and back doors. New pool and hot tub, new pool cage, bathrooms and kitchen lighting completely upgraded, pull down ladder recently installed for storage in attic. This home is also beautifully landscaped and with a 180 Degree water view the back yard is amazing. Great outdoor kitchen for entertaining and plenty of amenities to enjoy in the community. New Driveway pavers 2 years ago. Freshly painted inside and out. All new top of the line appliances, including a custom Dacor Fridge. Come see this perfectly done home in a great gated golf community.
Location
State FL
County Lee
Area Westminster
Zoning RPD
Rooms
Dining Room Dining - Family
Interior
Interior Features Built-In Cabinets, Fireplace, Pull Down Stairs, Vaulted Ceiling(s), Window Coverings
Heating Central Electric
Flooring Tile
Fireplaces Type Outside
Equipment Auto Garage Door, Dishwasher, Disposal, Double Oven, Dryer, Freezer, Grill - Gas, Microwave, Range, Refrigerator/Freezer, Security System, Smoke Detector, Washer/Dryer Hookup
Furnishings Partially
Fireplace Yes
Window Features Window Coverings
Appliance Dishwasher, Disposal, Double Oven, Dryer, Freezer, Grill - Gas, Microwave, Range, Refrigerator/Freezer
Heat Source Central Electric
Exterior
Exterior Feature Outdoor Kitchen, Tennis Court(s)
Parking Features Attached
Garage Spaces 2.0
Pool Community, Below Ground
Community Features Clubhouse, Pool, Golf, Gated
Amenities Available Clubhouse, Pool, Golf Course
Waterfront Description Fresh Water
View Y/N Yes
View Pond
Roof Type Tile
Porch Patio
Total Parking Spaces 2
Garage Yes
Private Pool Yes
Building
Lot Description Regular
Building Description Concrete Block,Stucco, DSL/Cable Available
Story 1
Water Assessment Paid
Architectural Style Ranch, Single Family
Level or Stories 1
Structure Type Concrete Block,Stucco
New Construction No
Others
Pets Allowed With Approval
Senior Community No
Tax ID 32-44-26-18-0000B.0260
Ownership Single Family
Security Features Security System,Smoke Detector(s),Gated Community
Read Less Info
Want to know what your home might be worth? Contact us for a FREE valuation!

Our team is ready to help you sell your home for the highest possible price ASAP

Bought with RE/MAX Nautical Realty
"Molly's job is to find and attract mastery-based agents to the office, protect the culture, and make sure everyone is happy! "





