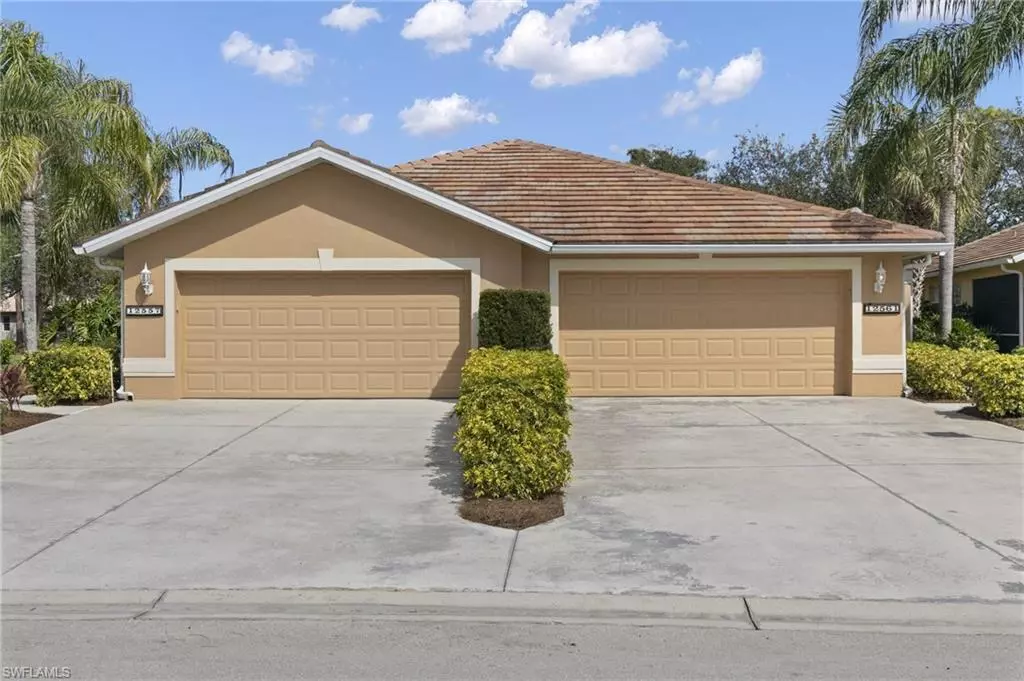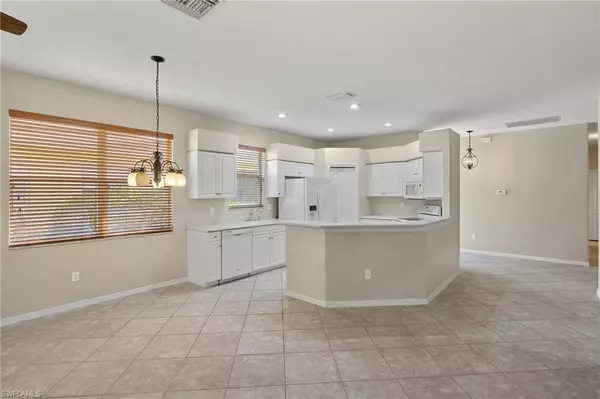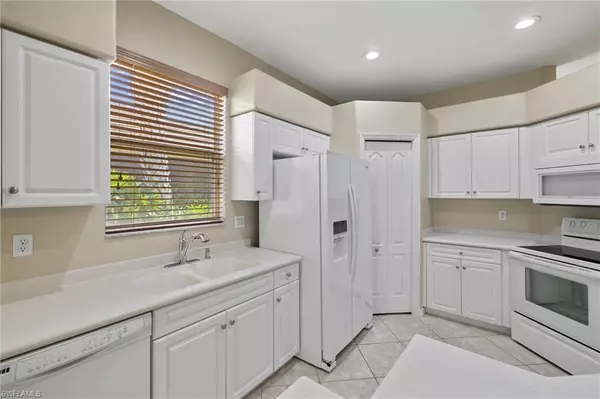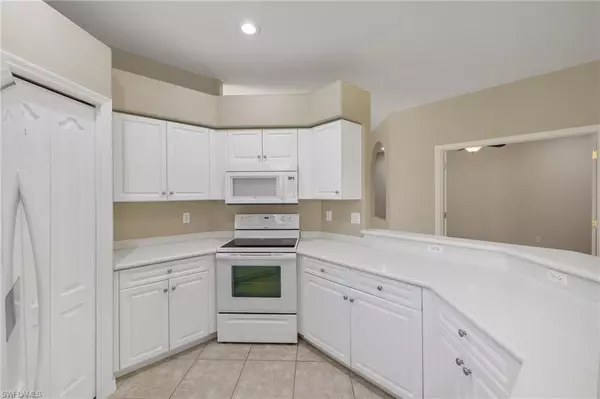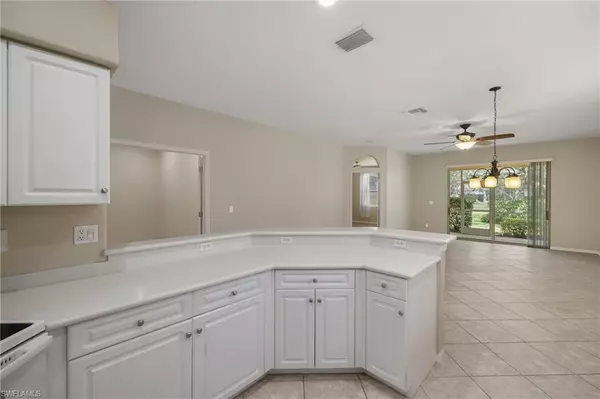$339,900
$329,900
3.0%For more information regarding the value of a property, please contact us for a free consultation.
2 Beds
2 Baths
1,632 SqFt
SOLD DATE : 06/08/2023
Key Details
Sold Price $339,900
Property Type Single Family Home
Sub Type Ranch,Single Family Residence
Listing Status Sold
Purchase Type For Sale
Square Footage 1,632 sqft
Price per Sqft $208
Subdivision Stoneybrook
MLS Listing ID 223027978
Sold Date 06/08/23
Bedrooms 2
Full Baths 2
HOA Fees $266/qua
HOA Y/N No
Originating Board Florida Gulf Coast
Year Built 2004
Annual Tax Amount $2,944
Tax Year 2022
Lot Size 6,359 Sqft
Acres 0.146
Property Description
Beautiful Updated Yorkshire Model home with 2 Bedrooms +Den, 2 Full Bathrooms, 1,632 sq.ft of living space and a full sized 2-Car Garage. Featuring New AC (2021), New Hot Water Heater (2021), New Whirlpool Refrigerator (2022), French Doors, Tile Throughout including Wood-like Plank Tile Flooring in Bedrooms & Den. Layout includes Open Kitchen w/Breakfast Bar & Walk-In Pantry, Dining Room, Living Room, Den/Media Room, and Laundry Room w/Utility Sink. Master Suite features Large Walk-In Closet, Dual Sinks, Private Water Closet and Walk-In Shower. Exterior Includes 2-Car Garage, Lush Landscaping, and Screened Lanai overlooking an extended greenway. Located within the outstanding Stoneybrook at Gateway gated community with a manned security gate, community pool & spa, clubhouse, fitness center, bike/jogging paths, tennis courts, pickleball, basketball, volleyball, shaded park, baseball field & more! Low HOAs include all the amenities, community events, security, Xfinity Digital Cable for 5 TVs, Fiber Optic Internet, Lawn & Landscaping, some Exterior Maintenance, and more!
Location
State FL
County Lee
Area Gateway
Zoning RPD
Rooms
Dining Room Breakfast Bar, Dining - Living
Kitchen Walk-In Pantry
Interior
Interior Features French Doors, Laundry Tub, Pantry, Smoke Detectors, Walk-In Closet(s), Window Coverings
Heating Central Electric
Flooring Tile
Equipment Auto Garage Door, Dishwasher, Dryer, Microwave, Range, Refrigerator, Smoke Detector, Washer
Furnishings Unfurnished
Fireplace No
Window Features Window Coverings
Appliance Dishwasher, Dryer, Microwave, Range, Refrigerator, Washer
Heat Source Central Electric
Exterior
Exterior Feature Open Porch/Lanai, Screened Lanai/Porch
Parking Features Attached
Garage Spaces 2.0
Pool Community
Community Features Clubhouse, Park, Pool, Dog Park, Fitness Center, Sidewalks, Street Lights, Tennis Court(s), Gated
Amenities Available Basketball Court, Bike And Jog Path, Clubhouse, Park, Pool, Community Room, Spa/Hot Tub, Dog Park, Fitness Center, Internet Access, Library, Pickleball, Play Area, Sidewalk, Streetlight, Tennis Court(s), Underground Utility, Volleyball
Waterfront Description None
View Y/N Yes
View Landscaped Area
Roof Type Tile
Porch Patio
Total Parking Spaces 2
Garage Yes
Private Pool No
Building
Lot Description Regular
Building Description Concrete Block,Stucco, DSL/Cable Available
Story 1
Water Central
Architectural Style Ranch, Single Family
Level or Stories 1
Structure Type Concrete Block,Stucco
New Construction No
Others
Pets Allowed Limits
Senior Community No
Pet Size 1000
Tax ID 06-45-26-25-0000H.0160
Ownership Single Family
Security Features Smoke Detector(s),Gated Community
Num of Pet 2
Read Less Info
Want to know what your home might be worth? Contact us for a FREE valuation!

Our team is ready to help you sell your home for the highest possible price ASAP

Bought with RE/MAX Trend
"Molly's job is to find and attract mastery-based agents to the office, protect the culture, and make sure everyone is happy! "
