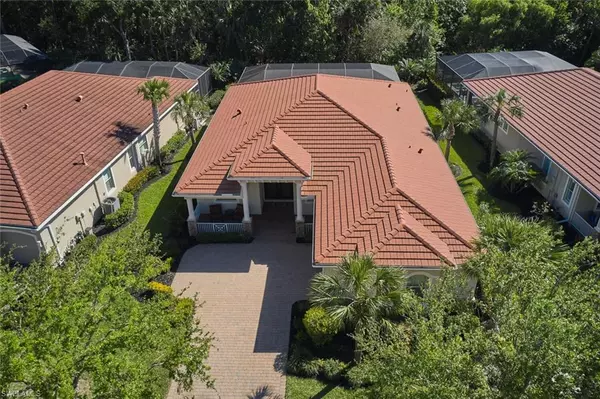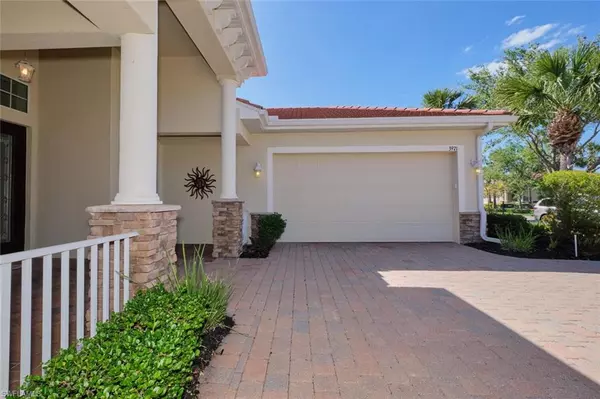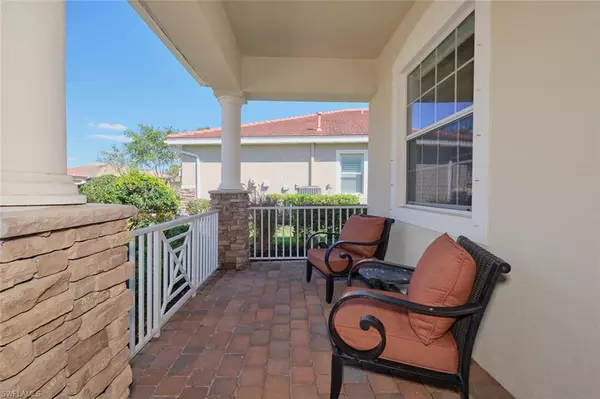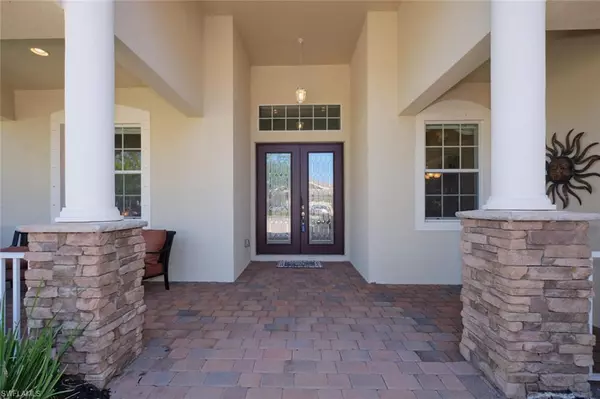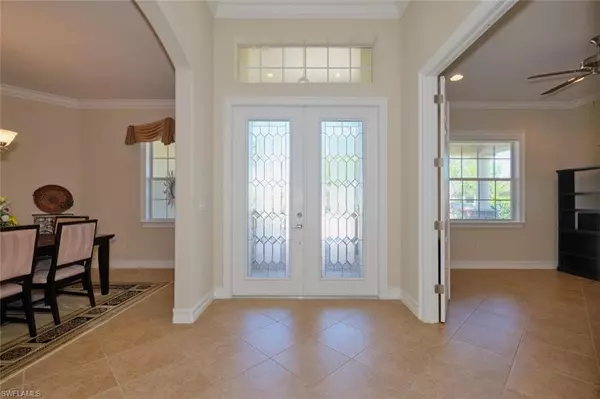$710,000
$725,000
2.1%For more information regarding the value of a property, please contact us for a free consultation.
3 Beds
3 Baths
2,321 SqFt
SOLD DATE : 07/11/2023
Key Details
Sold Price $710,000
Property Type Single Family Home
Sub Type Ranch,Single Family Residence
Listing Status Sold
Purchase Type For Sale
Square Footage 2,321 sqft
Price per Sqft $305
Subdivision Otter Bend
MLS Listing ID 223019546
Sold Date 07/11/23
Bedrooms 3
Full Baths 2
Half Baths 1
HOA Fees $226/qua
HOA Y/N Yes
Originating Board Florida Gulf Coast
Year Built 2012
Annual Tax Amount $7,260
Tax Year 2021
Lot Size 10,105 Sqft
Acres 0.232
Property Description
FULL GOLF MEMBERSHIP AVAILABLE! This 2321 sq. ft., home offers 3 bedrooms + Den, 2.5 baths and an oversized 2.5 car garage with private Lanai Built in 2012, this home has been meticulously maintained and lightly lived in. As you enter the home you are welcomed by a large foyer and den and dining room to each side. Kitchen and family room are very open and provide a great view of your preserve view Lanai. Bedrooms are split for additional privacy and are spacious. Design features include coffered ceilings, crown molding throughout, electric storm smart shades, extended garage to store your personal golf cart, newly installed salt water system, tankless water heater and offered TURNKEY. No damage or issues with home during Ian. Outdoor Lanai area includes a pool bath, heated pool and spa, salt water system and plenty of privacy with this southern rear exposure. THIS HOME HAS A GOLF MEMBERSHIP SO NO NEED TO BE ON THE WAITING LIST. Verandah has amenities to serve everyone, 2 championship golf courses, Tennis, State of the art Fitness, Community Pool, Pickleball, Bocce, dog park, kayaks, playground, active social calendar and multiple restaurants. com secure your place in Paradise NOW.
Location
State FL
County Lee
Area Verandah
Zoning MPD
Rooms
Bedroom Description Split Bedrooms
Dining Room Breakfast Bar, Breakfast Room, Formal
Kitchen Island, Pantry
Interior
Interior Features Built-In Cabinets, Foyer, French Doors, Laundry Tub, Pantry, Pull Down Stairs, Smoke Detectors, Tray Ceiling(s), Volume Ceiling, Window Coverings
Heating Central Electric
Flooring Carpet, Tile
Equipment Auto Garage Door, Cooktop - Gas, Dishwasher, Disposal, Dryer, Microwave, Range, Refrigerator/Icemaker, Self Cleaning Oven, Smoke Detector, Tankless Water Heater, Washer, Washer/Dryer Hookup
Furnishings Furnished
Fireplace No
Window Features Window Coverings
Appliance Gas Cooktop, Dishwasher, Disposal, Dryer, Microwave, Range, Refrigerator/Icemaker, Self Cleaning Oven, Tankless Water Heater, Washer
Heat Source Central Electric
Exterior
Exterior Feature Screened Lanai/Porch
Parking Features Driveway Paved, Paved, Attached
Garage Spaces 2.0
Pool Community, Below Ground, Concrete, Equipment Stays, Gas Heat, Salt Water, Screen Enclosure
Community Features Clubhouse, Park, Pool, Dog Park, Fitness Center, Golf, Putting Green, Restaurant, Sidewalks, Street Lights, Tennis Court(s), Gated
Amenities Available Bike And Jog Path, Bocce Court, Clubhouse, Park, Pool, Dog Park, Fitness Center, Golf Course, Internet Access, Pickleball, Play Area, Putting Green, Restaurant, Sidewalk, Streetlight, Tennis Court(s), Underground Utility
Waterfront Description None
View Y/N Yes
View Preserve
Roof Type Tile
Total Parking Spaces 2
Garage Yes
Private Pool Yes
Building
Lot Description Regular
Story 1
Water Central
Architectural Style Ranch, Single Family
Level or Stories 1
Structure Type Concrete Block,Stucco
New Construction No
Others
Pets Allowed Yes
Senior Community No
Tax ID 32-43-26-19-00000.0340
Ownership Single Family
Security Features Smoke Detector(s),Gated Community
Read Less Info
Want to know what your home might be worth? Contact us for a FREE valuation!

Our team is ready to help you sell your home for the highest possible price ASAP

Bought with RE/MAX Realty Team
"Molly's job is to find and attract mastery-based agents to the office, protect the culture, and make sure everyone is happy! "

