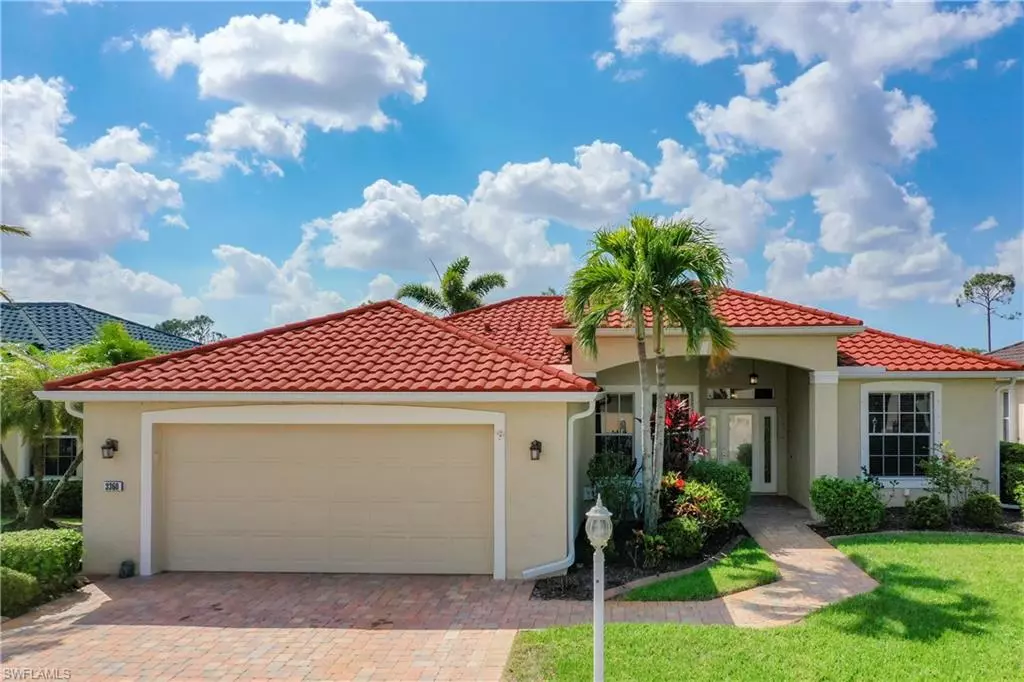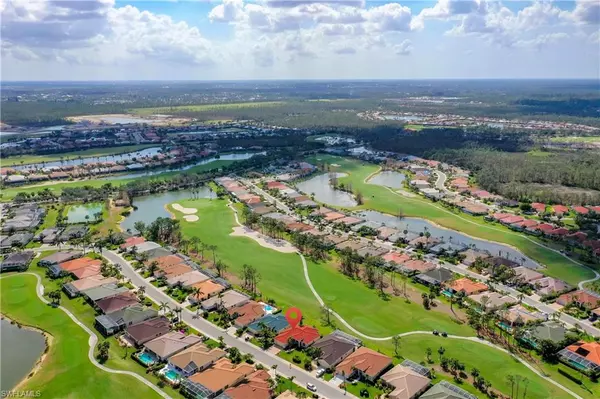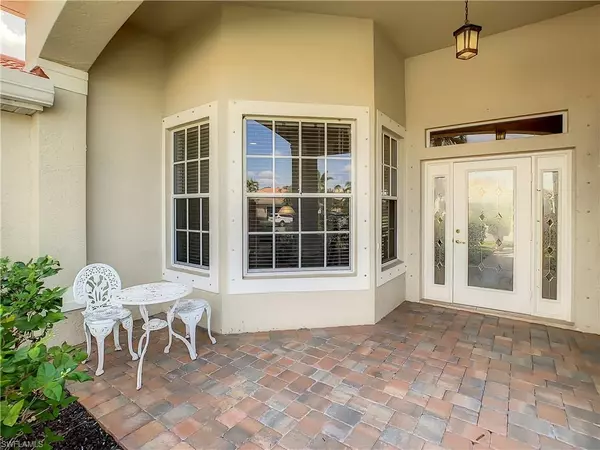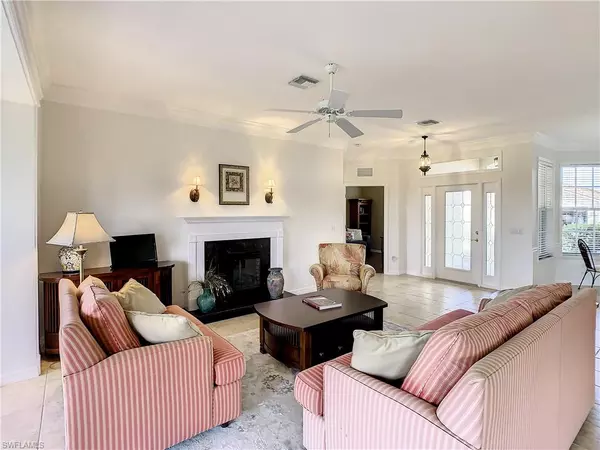$430,000
$447,000
3.8%For more information regarding the value of a property, please contact us for a free consultation.
2 Beds
2 Baths
1,496 SqFt
SOLD DATE : 08/01/2023
Key Details
Sold Price $430,000
Property Type Single Family Home
Sub Type Ranch,Single Family Residence
Listing Status Sold
Purchase Type For Sale
Square Footage 1,496 sqft
Price per Sqft $287
Subdivision Herons Glen
MLS Listing ID 223017555
Sold Date 08/01/23
Bedrooms 2
Full Baths 2
HOA Y/N Yes
Originating Board Florida Gulf Coast
Year Built 2005
Annual Tax Amount $4,576
Tax Year 2021
Lot Size 7,230 Sqft
Acres 0.166
Property Description
Ibis II home in HERONS GLEN with scenic views of the 16th fairway on the recently renovated Championship Golf Course. This open concept floorplan has high ceilings, split bedrooms, two triple sliding doors that open onto the back screened lanai, and an OFFICE with FRENCH DOOR. With so many windows this home has natural light all day. Curb appeal abounds, with a beautiful extra-wide paver driveway, tropical landscaping, and a NEW stone-coated STEEL ROOF. Leaded glass front door and sidelights let in even more light. Inside you will love the large CROWN MOLDING, trim work around the doors, and wainscoting in the eat-in kitchen area. The kitchen has upgraded cabinets and refrigerator surround, GRANITE counter, backsplash, and pendant lighting above the BREAKFAST BAR. Floors are mostly tile, and the carpet in the bedrooms are about to be replaced with brand NEW LUXURY VINYL PLANK. There is a NEW A/C and water heater, infrared FIREPLACE, MAINE COTTAGE furnishings and the whole house is being sold TURNKEY including the Weber grill. This home is 100% ready for you to make it your own! Come enjoy resort-style living in this active, gated community with amenities that are second to none!
Location
State FL
County Lee
Area Herons Glen
Zoning RPD
Rooms
Bedroom Description First Floor Bedroom,Master BR Ground,Split Bedrooms
Dining Room Dining - Living, Eat-in Kitchen
Kitchen Pantry
Interior
Interior Features Built-In Cabinets, Fireplace, French Doors, Laundry Tub, Pantry, Pull Down Stairs, Smoke Detectors, Volume Ceiling, Walk-In Closet(s), Window Coverings
Heating Central Electric
Flooring Tile, Vinyl
Equipment Auto Garage Door, Dishwasher, Disposal, Dryer, Microwave, Range, Refrigerator/Icemaker, Self Cleaning Oven, Smoke Detector, Washer
Furnishings Turnkey
Fireplace Yes
Window Features Window Coverings
Appliance Dishwasher, Disposal, Dryer, Microwave, Range, Refrigerator/Icemaker, Self Cleaning Oven, Washer
Heat Source Central Electric
Exterior
Exterior Feature Screened Lanai/Porch
Parking Features Driveway Paved, Attached
Garage Spaces 2.0
Pool Community
Community Features Clubhouse, Pool, Fitness Center, Golf, Putting Green, Restaurant, Sidewalks, Street Lights, Tennis Court(s), Gated
Amenities Available Barbecue, Bike And Jog Path, Billiard Room, Bocce Court, Clubhouse, Pool, Community Room, Spa/Hot Tub, Fitness Center, Golf Course, Hobby Room, Internet Access, Library, Pickleball, Putting Green, Restaurant, Shuffleboard Court, Sidewalk, Streetlight, Tennis Court(s), Underground Utility
Waterfront Description None
View Y/N Yes
View Golf Course
Roof Type Metal,Tile
Street Surface Paved
Total Parking Spaces 2
Garage Yes
Private Pool No
Building
Lot Description Regular
Building Description Concrete Block,Stucco, DSL/Cable Available
Story 1
Water Assessment Paid, Central
Architectural Style Ranch, Single Family
Level or Stories 1
Structure Type Concrete Block,Stucco
New Construction No
Others
Pets Allowed Limits
Senior Community No
Tax ID 03-43-24-05-00000.1095
Ownership Single Family
Security Features Smoke Detector(s),Gated Community
Num of Pet 3
Read Less Info
Want to know what your home might be worth? Contact us for a FREE valuation!

Our team is ready to help you sell your home for the highest possible price ASAP

Bought with Starlink Realty, Inc
"Molly's job is to find and attract mastery-based agents to the office, protect the culture, and make sure everyone is happy! "





