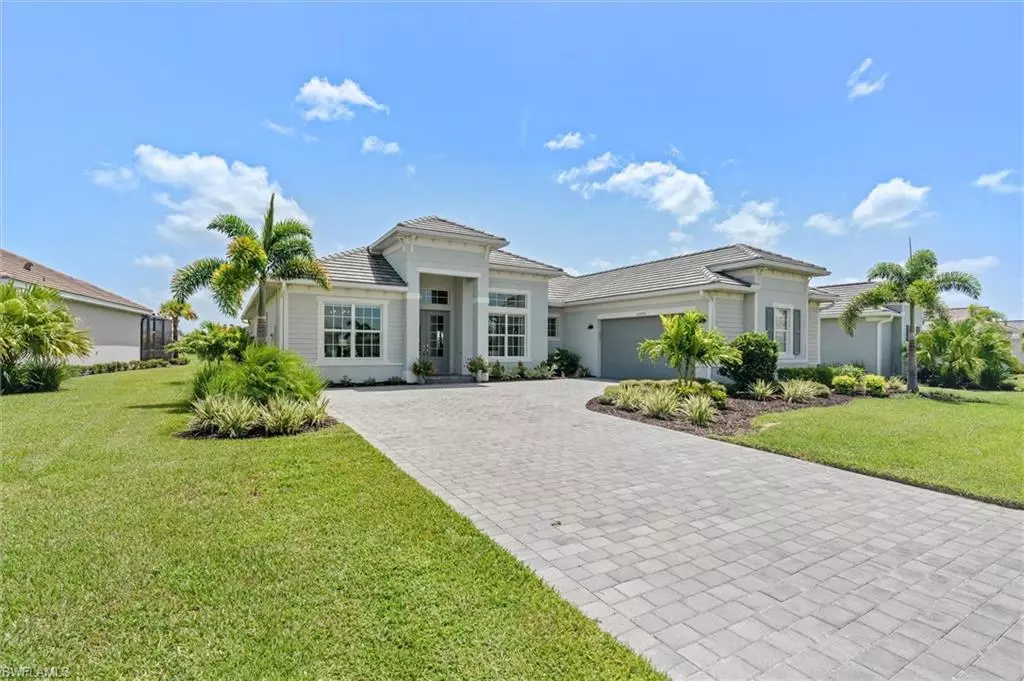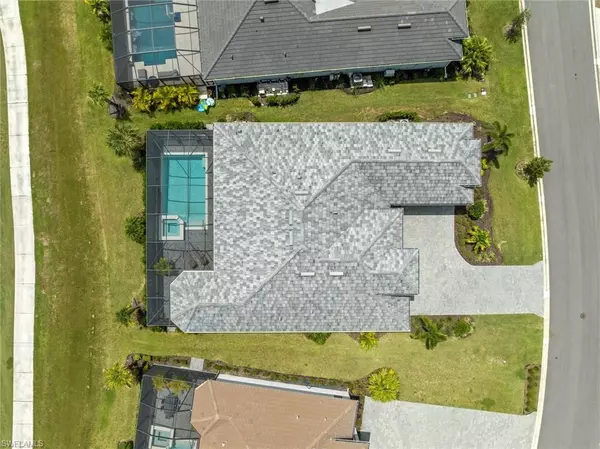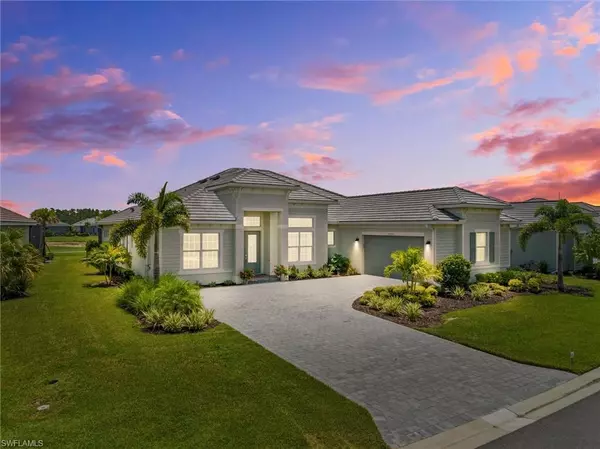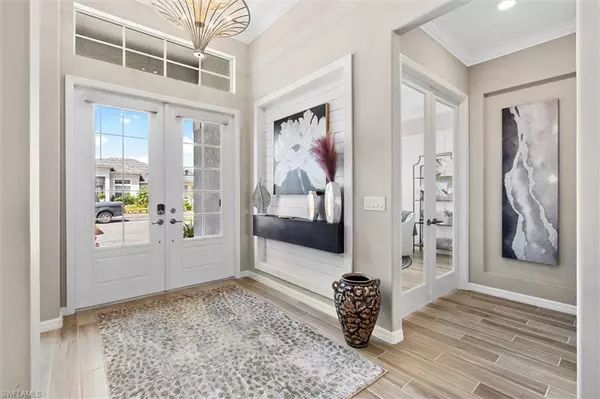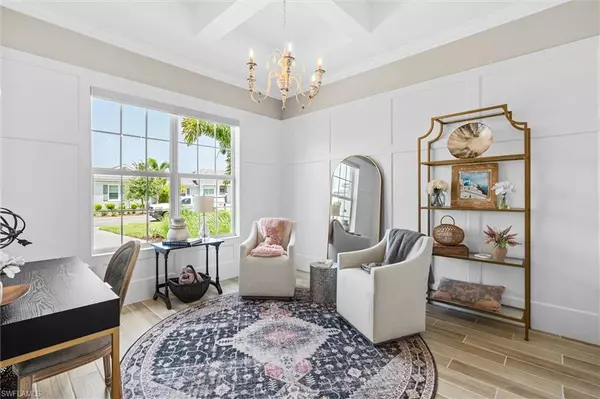$1,050,000
$1,159,000
9.4%For more information regarding the value of a property, please contact us for a free consultation.
3 Beds
3 Baths
2,799 SqFt
SOLD DATE : 11/15/2023
Key Details
Sold Price $1,050,000
Property Type Single Family Home
Sub Type Ranch,Single Family Residence
Listing Status Sold
Purchase Type For Sale
Square Footage 2,799 sqft
Price per Sqft $375
Subdivision Babcock National
MLS Listing ID 223055470
Sold Date 11/15/23
Bedrooms 3
Full Baths 3
HOA Fees $132/qua
HOA Y/N No
Originating Board Bonita Springs
Year Built 2021
Annual Tax Amount $11,352
Tax Year 2022
Lot Size 0.260 Acres
Acres 0.26
Property Description
*EXQUISITE ESTATE WITH SUNRISE VIEWS, CUSTOM FEATURES, AND GOLF MEMBERSHIP*
Welcome to the Westwind II floorplan. This highly sought-after residence offers 3 bedrooms plus a DEN, an OUTDOOR GAS KITCHEN, a heated POOL, and an expansive 2.5 CAR GARAGE, all nestled on a spacious homesite with thoughtful landscaping for added privacy. Inside, be greeted by exquisite tile flooring,12 ft ceilings, and rich wood trim accents. The gourmet kitchen is anchored by a remarkable custom quartz island that's both functional and visually captivating. French doors usher you into the custom-designed den, providing a versatile space for work or relaxation.The primary suite features custom closets and a master bathroom expanded to include a walk-in shower, vanity, and a luxurious soaking tub.Step outdoors to elevate your living experience with a larger homesite, a year-round heated pool, and an outdoor gas kitchen, ideal for hosting gatherings. Convenience is key with a pool bath for both you and your guests. Residents also relish exclusive access to resort-style amenities, including tennis, pickleball, bocce, and day spa. Don't miss this opportunity to make this exquisite estate your forever home.
Location
State FL
County Charlotte
Area Babcock Ranch
Rooms
Dining Room Breakfast Bar, Dining - Living, Eat-in Kitchen
Kitchen Island, Pantry
Interior
Interior Features Bar, Built-In Cabinets, Closet Cabinets, Foyer, French Doors, Laundry Tub, Pantry, Smoke Detectors, Window Coverings
Heating Central Electric
Flooring Tile
Equipment Auto Garage Door, Cooktop - Gas, Dishwasher, Disposal, Dryer, Grill - Gas, Home Automation, Microwave, Pot Filler, Refrigerator/Freezer, Self Cleaning Oven, Smoke Detector, Tankless Water Heater, Washer
Furnishings Unfurnished
Fireplace No
Window Features Window Coverings
Appliance Gas Cooktop, Dishwasher, Disposal, Dryer, Grill - Gas, Microwave, Pot Filler, Refrigerator/Freezer, Self Cleaning Oven, Tankless Water Heater, Washer
Heat Source Central Electric
Exterior
Exterior Feature Screened Lanai/Porch, Built In Grill, Outdoor Kitchen
Parking Features Driveway Paved, Attached
Garage Spaces 2.0
Pool Community, Below Ground, Gas Heat, Screen Enclosure
Community Features Clubhouse, Park, Pool, Dog Park, Fitness Center, Golf, Restaurant, Sidewalks, Street Lights, Tennis Court(s), Gated
Amenities Available Basketball Court, Beauty Salon, Bike And Jog Path, Bocce Court, Business Center, Clubhouse, Park, Pool, Community Room, Spa/Hot Tub, Dog Park, Electric Vehicle Charging, Fitness Center, Full Service Spa, Golf Course, Internet Access, Pickleball, Play Area, Restaurant, Sauna, Sidewalk, Streetlight, Tennis Court(s), Underground Utility
Waterfront Description None
View Y/N Yes
View Golf Course
Roof Type Slate
Street Surface Paved
Porch Patio
Total Parking Spaces 2
Garage Yes
Private Pool Yes
Building
Lot Description Golf Course, Oversize
Building Description Concrete Block,Stucco, DSL/Cable Available
Story 1
Water Central
Architectural Style Ranch, Single Family
Level or Stories 1
Structure Type Concrete Block,Stucco
New Construction No
Others
Pets Allowed Limits
Senior Community No
Tax ID 422620104007
Ownership Single Family
Security Features Smoke Detector(s),Gated Community
Num of Pet 3
Read Less Info
Want to know what your home might be worth? Contact us for a FREE valuation!

Our team is ready to help you sell your home for the highest possible price ASAP

Bought with Compass Florida LLC
"Molly's job is to find and attract mastery-based agents to the office, protect the culture, and make sure everyone is happy! "
