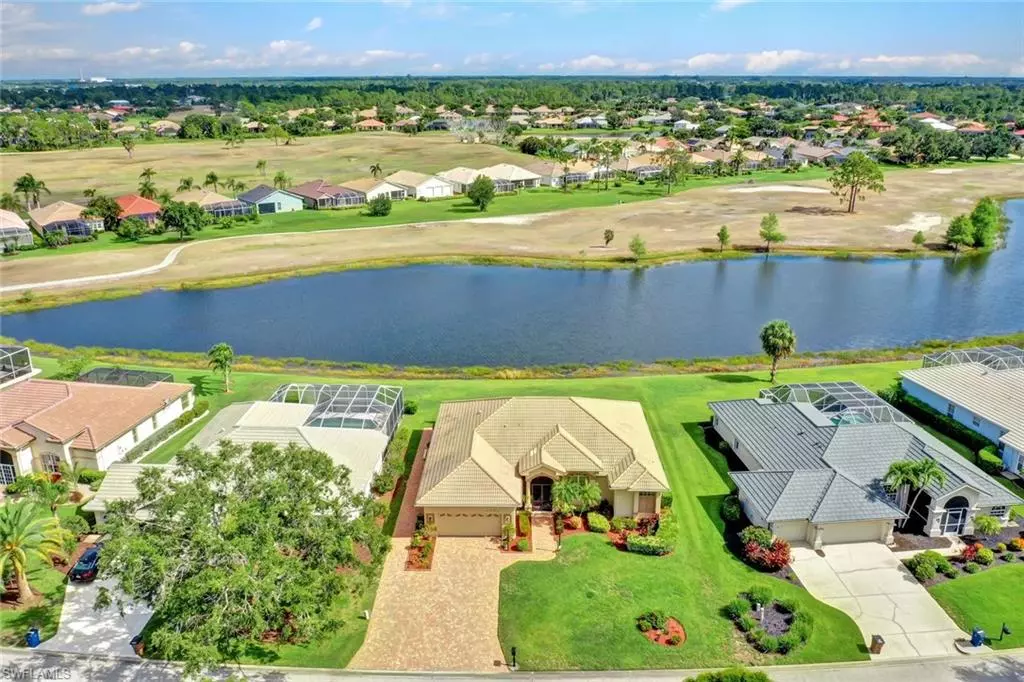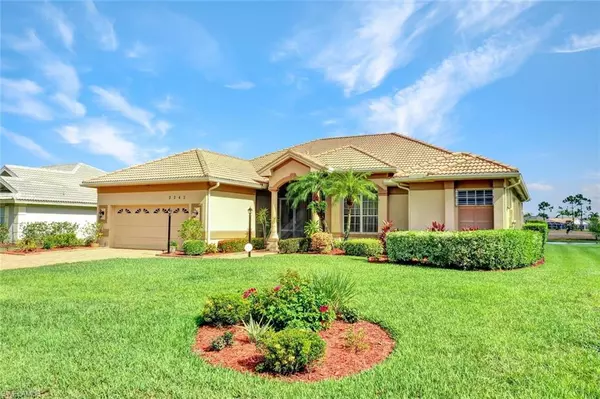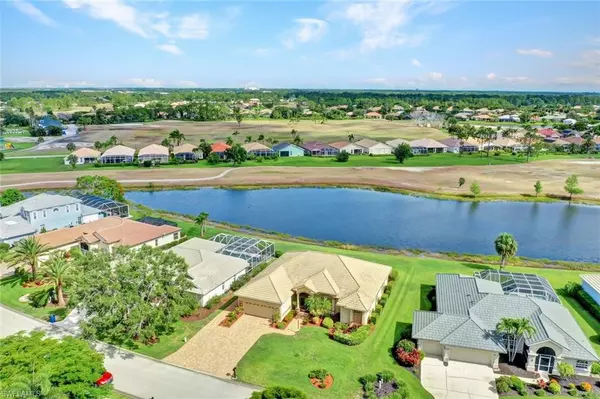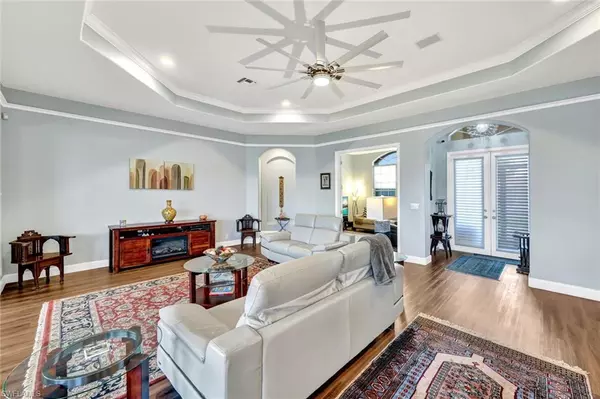$482,500
$499,900
3.5%For more information regarding the value of a property, please contact us for a free consultation.
2 Beds
2 Baths
2,417 SqFt
SOLD DATE : 11/21/2023
Key Details
Sold Price $482,500
Property Type Single Family Home
Sub Type Ranch,Single Family Residence
Listing Status Sold
Purchase Type For Sale
Square Footage 2,417 sqft
Price per Sqft $199
Subdivision Westminster
MLS Listing ID 223040790
Sold Date 11/21/23
Bedrooms 2
Full Baths 2
HOA Y/N Yes
Originating Board Florida Gulf Coast
Year Built 1997
Annual Tax Amount $2,774
Tax Year 2022
Lot Size 10,802 Sqft
Acres 0.248
Property Description
Price reduction. Stunning 2417 sq. ft. home in the gated, Westminster Golf Community with gorgeous water and golf course views. Seller is installing a new roof. Home offers 2 bedrooms plus den, plus sitting area, plus Florida room. Living room & den have 12-ft ceilings with crown molding. Upgrades - new kitchen with shaker cabinets and quartz countertops, SS appliances and farmhouse sink (2019). Cabinets under front of island offers more storage. Flooring new in 2019, screened front porch door and screen (2020), Hunter Douglas blinds (2020). New AC (2019). Surround sound in all rooms. Owner's suite with separate sitting area, custom California closet. Owner's bath has new glass enclosure, custom cabinets, mirrors, lights and granite countertops. Second bath also has new cabinets, flooring, lights and granite countertops. Sellers just had all vents cleaned. Oversized two car golf cart garage, with fresh epoxy. LEEPA shows under air sq feet at 2174 but that doesn't include the enclosed Florida room which adds an additional 243 sq. ft to the home. Whole house water softener with reverse osmosis system under the sink (2021). Hurricane shutters (2019) - electric front and rear. Den has 8 ft. French doors with blinds for additional privacy. 65x12 ft. patio to enjoy your morning coffee or evening sunsets.
Location
State FL
County Lee
Area Westminster
Zoning RM-2
Rooms
Bedroom Description Master BR Ground,Master BR Sitting Area,Split Bedrooms
Dining Room Breakfast Bar, Breakfast Room, Dining - Living, Eat-in Kitchen
Kitchen Pantry
Interior
Interior Features French Doors, Smoke Detectors, Tray Ceiling(s), Volume Ceiling, Window Coverings
Heating Central Electric
Flooring Laminate
Equipment Auto Garage Door, Dishwasher, Disposal, Dryer, Generator, Microwave, Range, Refrigerator/Freezer, Reverse Osmosis, Security System, Self Cleaning Oven, Smoke Detector, Washer, Water Treatment Owned
Furnishings Partially
Fireplace No
Window Features Window Coverings
Appliance Dishwasher, Disposal, Dryer, Microwave, Range, Refrigerator/Freezer, Reverse Osmosis, Self Cleaning Oven, Washer, Water Treatment Owned
Heat Source Central Electric
Exterior
Exterior Feature Open Porch/Lanai, Screened Lanai/Porch
Parking Features Driveway Paved, Attached
Garage Spaces 2.0
Pool Community
Community Features Clubhouse, Pool, Fitness Center, Golf, Putting Green, Restaurant, Sidewalks, Tennis Court(s), Gated
Amenities Available Basketball Court, Billiard Room, Bocce Court, Clubhouse, Pool, Spa/Hot Tub, Fitness Center, Golf Course, Pickleball, Play Area, Putting Green, Restaurant, Sidewalk, Tennis Court(s)
Waterfront Description Fresh Water,Lake
View Y/N Yes
View Golf Course, Lake, Water
Roof Type Tile
Street Surface Paved
Porch Patio
Total Parking Spaces 2
Garage Yes
Private Pool No
Building
Lot Description Regular
Story 1
Water Central, Reverse Osmosis - Entire House, Softener
Architectural Style Ranch, Single Family
Level or Stories 1
Structure Type Concrete Block,Stucco
New Construction No
Schools
Elementary Schools School Choice
Middle Schools School Choice
High Schools School Choice
Others
Pets Allowed Limits
Senior Community No
Pet Size 50
Tax ID 32-44-26-11-00000.0950
Ownership Single Family
Security Features Security System,Smoke Detector(s),Gated Community
Num of Pet 2
Read Less Info
Want to know what your home might be worth? Contact us for a FREE valuation!

Our team is ready to help you sell your home for the highest possible price ASAP

Bought with Coldwell Banker Realty
"Molly's job is to find and attract mastery-based agents to the office, protect the culture, and make sure everyone is happy! "





