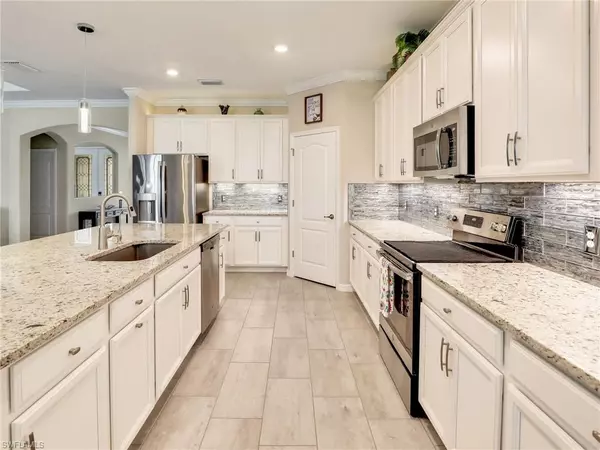$950,000
$1,075,000
11.6%For more information regarding the value of a property, please contact us for a free consultation.
3 Beds
3 Baths
2,445 SqFt
SOLD DATE : 01/19/2024
Key Details
Sold Price $950,000
Property Type Single Family Home
Sub Type Ranch,Single Family Residence
Listing Status Sold
Purchase Type For Sale
Square Footage 2,445 sqft
Price per Sqft $388
Subdivision The Place At Corkscrew
MLS Listing ID 223081146
Sold Date 01/19/24
Bedrooms 3
Full Baths 3
HOA Fees $383/qua
HOA Y/N Yes
Originating Board Bonita Springs
Year Built 2020
Annual Tax Amount $8,813
Tax Year 2023
Lot Size 0.254 Acres
Acres 0.2545
Property Description
THIS STUNNING SUMMERVILLE II HOME is brimming with luxurious upgrades nestled within the sought-after community of The Place At Corkscrew. This spacious home features 3 bedrooms, 3 full baths, den and chef's kitchen. The master bedroom offers the luxury of his and hers closets and dual sink vanities. Plank tile flooring, sealed and grout colored to perfection throughout. Wood plank ceilings adorn the living room, master bedroom, and the inviting covered lanai. Home is protected with impact windows, storm screens on the back lanai and front entryway. Also a whole home generator along with a whole home water filtration system and reverse osmosis water at the kitchen sink.Dive into relaxation in the heated pool and spa, surrounded by custom lighting features along the cage and within the pool while enjoying the Northwest exposure. Beyond these features, there's an abundance more to explore and appreciate within the confines of this remarkable home. Check out the list of upgrades in the supplements.
AMENITIES include resort style pool with 100' water slide, bar, restaurant, Bourbon Bar, fitness center, cafe, tennis, pickleball, bocce ball, basketball, dog park and more.
Location
State FL
County Lee
Area The Place At Corkscrew
Zoning RPD
Rooms
Bedroom Description First Floor Bedroom,Master BR Ground,Split Bedrooms
Dining Room Dining - Family
Kitchen Island, Walk-In Pantry
Interior
Interior Features Built-In Cabinets, Closet Cabinets, Foyer, French Doors, Laundry Tub, Pantry, Tray Ceiling(s), Walk-In Closet(s), Window Coverings
Heating Central Electric
Flooring Tile
Equipment Auto Garage Door, Cooktop - Electric, Dishwasher, Disposal, Dryer, Generator, Grill - Gas, Microwave, Range, Refrigerator/Freezer, Refrigerator/Icemaker, Reverse Osmosis, Self Cleaning Oven, Smoke Detector, Washer, Water Treatment Owned
Furnishings Furnished
Fireplace No
Window Features Window Coverings
Appliance Electric Cooktop, Dishwasher, Disposal, Dryer, Grill - Gas, Microwave, Range, Refrigerator/Freezer, Refrigerator/Icemaker, Reverse Osmosis, Self Cleaning Oven, Washer, Water Treatment Owned
Heat Source Central Electric
Exterior
Exterior Feature Screened Lanai/Porch, Built In Grill, Outdoor Kitchen
Parking Features Driveway Paved, Attached
Garage Spaces 3.0
Pool Community, Pool/Spa Combo, Below Ground, Concrete, Equipment Stays, Electric Heat, Screen Enclosure
Community Features Clubhouse, Pool, Dog Park, Fitness Center, Restaurant, Sidewalks, Street Lights, Tennis Court(s), Gated
Amenities Available Basketball Court, Bocce Court, Business Center, Cabana, Clubhouse, Pool, Community Room, Spa/Hot Tub, Dog Park, Fitness Center, Internet Access, Pickleball, Play Area, Restaurant, Sidewalk, Streetlight, Tennis Court(s), Underground Utility, Volleyball
Waterfront Description Lake
View Y/N Yes
View Lake
Roof Type Tile
Total Parking Spaces 3
Garage Yes
Private Pool Yes
Building
Lot Description Regular
Building Description Concrete Block,Stone,Stucco, DSL/Cable Available
Story 1
Water Central, Filter, Reverse Osmosis - Partial House
Architectural Style Ranch, Single Family
Level or Stories 1
Structure Type Concrete Block,Stone,Stucco
New Construction No
Schools
Elementary Schools Lee County School Choice
Middle Schools Lee County School Choice
High Schools Lee County School Choice
Others
Pets Allowed Yes
Senior Community No
Tax ID 24-46-26-L2-0600C.1310
Ownership Single Family
Security Features Smoke Detector(s),Gated Community
Read Less Info
Want to know what your home might be worth? Contact us for a FREE valuation!

Our team is ready to help you sell your home for the highest possible price ASAP

"Molly's job is to find and attract mastery-based agents to the office, protect the culture, and make sure everyone is happy! "





