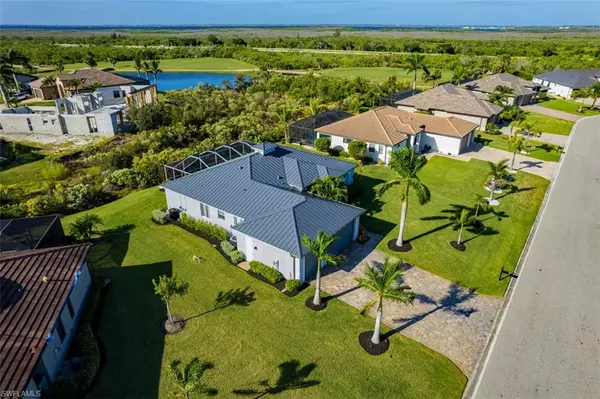$775,000
$775,000
For more information regarding the value of a property, please contact us for a free consultation.
4 Beds
3 Baths
2,211 SqFt
SOLD DATE : 03/08/2024
Key Details
Sold Price $775,000
Property Type Single Family Home
Sub Type Ranch,Single Family Residence
Listing Status Sold
Purchase Type For Sale
Square Footage 2,211 sqft
Price per Sqft $350
Subdivision Royal Tee Country Club Estates
MLS Listing ID 223079228
Sold Date 03/08/24
Bedrooms 4
Full Baths 3
HOA Y/N Yes
Originating Board Florida Gulf Coast
Year Built 2015
Annual Tax Amount $6,880
Tax Year 2022
Lot Size 0.310 Acres
Acres 0.31
Property Description
Significant price improvement! Check out this meticulously kept home quietly overlooking the preserve with amazing wildlife to enjoy in the prestigious Cape Royal Community.
The kitchen boasts custom wood soft-close cabinets, drawers, and a stunning glass backsplash overlooking a huge granite island. There are all NEW LG appliances including a glass door refrigerator. A large eating area overlooks the pool with a butler pantry for all your special dinnerware. 2023 metal roof.
A large 3-car paver drive and a paver lanai and pool area.
This beautiful home is totally turnkey with a few personal exceptions.
Flood insurance is transferable.
Location
State FL
County Lee
Area Cape Royal
Zoning R-1
Rooms
Bedroom Description Two Master Suites
Dining Room Breakfast Bar, Dining - Living
Kitchen Island, Pantry
Interior
Interior Features Built-In Cabinets, Closet Cabinets, Custom Mirrors, Exclusions, Foyer, Pantry, Pull Down Stairs, Smoke Detectors, Tray Ceiling(s), Walk-In Closet(s), Window Coverings
Heating Central Electric
Flooring Carpet, Tile
Equipment Auto Garage Door, Cooktop - Electric, Dishwasher, Disposal, Dryer, Grill - Gas, Grill - Other, Microwave, Refrigerator/Freezer, Security System, Self Cleaning Oven, Smoke Detector, Washer
Furnishings Turnkey
Fireplace No
Window Features Window Coverings
Appliance Electric Cooktop, Dishwasher, Disposal, Dryer, Grill - Gas, Grill - Other, Microwave, Refrigerator/Freezer, Self Cleaning Oven, Washer
Heat Source Central Electric
Exterior
Exterior Feature Screened Lanai/Porch, Outdoor Kitchen
Parking Features Driveway Paved, Attached
Garage Spaces 3.0
Pool Below Ground, Concrete, Equipment Stays, Electric Heat, Screen Enclosure
Community Features Clubhouse, Golf, Putting Green, Restaurant, Tennis Court(s), Gated
Amenities Available Clubhouse, Community Room, Golf Course, Pickleball, Private Membership, Putting Green, Restaurant, Tennis Court(s)
Waterfront Description None
View Y/N Yes
View Preserve
Roof Type Metal
Total Parking Spaces 3
Garage Yes
Private Pool Yes
Building
Lot Description Oversize
Story 1
Sewer Septic Tank
Water Central
Architectural Style Ranch, Contemporary, Single Family
Level or Stories 1
Structure Type Concrete Block,Stucco
New Construction No
Others
Pets Allowed Yes
Senior Community No
Tax ID 20-44-23-07-00000.0090
Ownership Single Family
Security Features Security System,Smoke Detector(s),Gated Community
Read Less Info
Want to know what your home might be worth? Contact us for a FREE valuation!

Our team is ready to help you sell your home for the highest possible price ASAP

Bought with Miloff Aubuchon Realty Group
"Molly's job is to find and attract mastery-based agents to the office, protect the culture, and make sure everyone is happy! "





