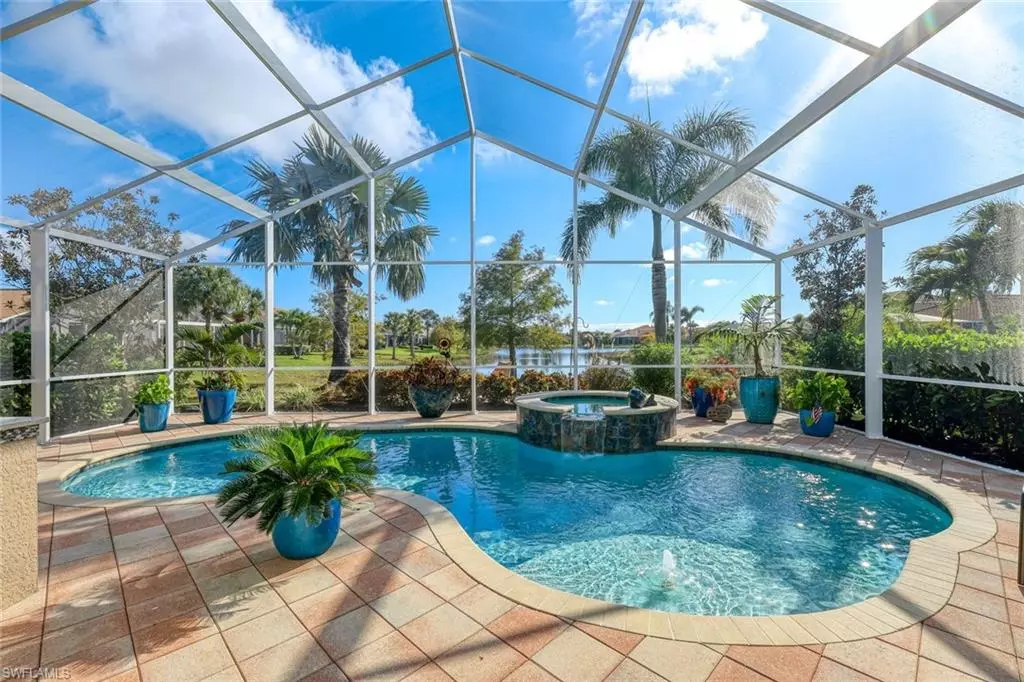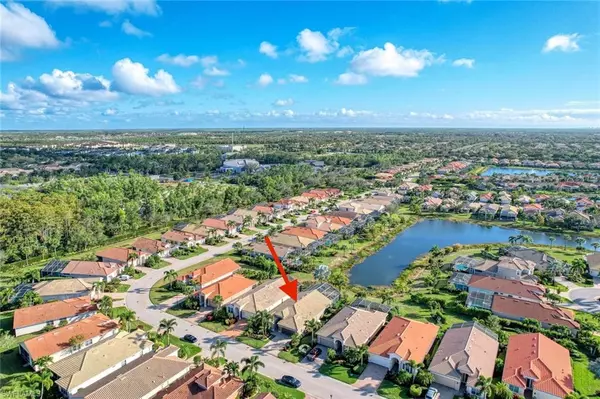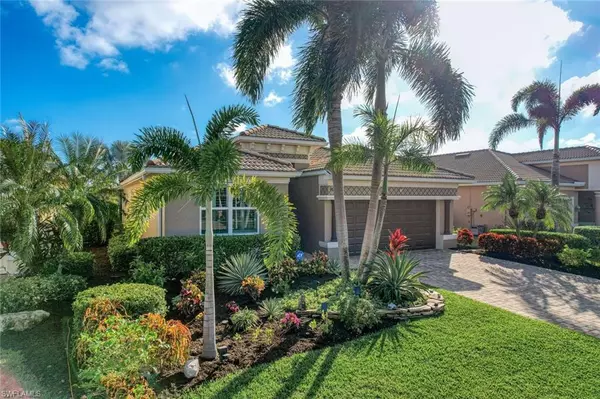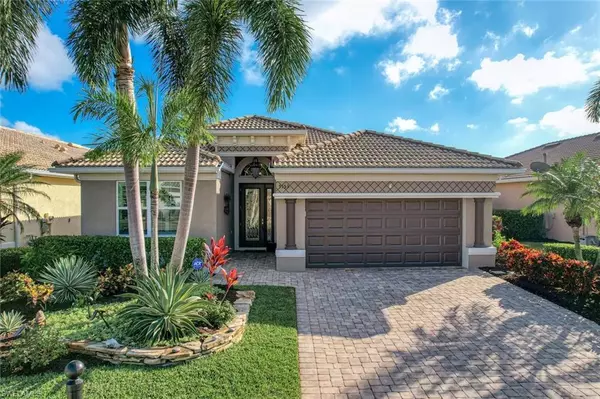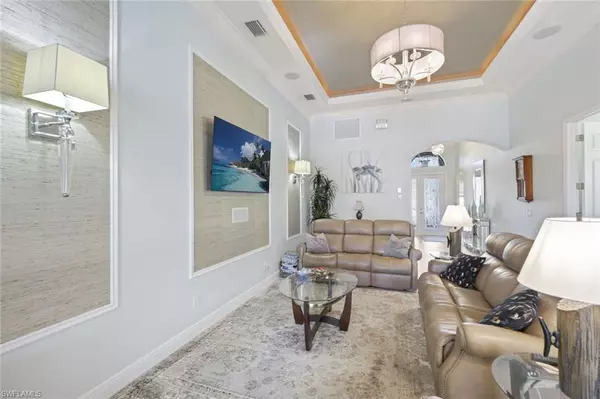$724,900
$724,900
For more information regarding the value of a property, please contact us for a free consultation.
3 Beds
2 Baths
1,856 SqFt
SOLD DATE : 12/21/2023
Key Details
Sold Price $724,900
Property Type Single Family Home
Sub Type Ranch,Single Family Residence
Listing Status Sold
Purchase Type For Sale
Square Footage 1,856 sqft
Price per Sqft $390
Subdivision The Reserve At Estero
MLS Listing ID 223086025
Sold Date 12/21/23
Bedrooms 3
Full Baths 2
HOA Fees $400/qua
HOA Y/N Yes
Originating Board Bonita Springs
Year Built 2011
Annual Tax Amount $5,773
Tax Year 2023
Lot Size 8,450 Sqft
Acres 0.194
Property Description
Welcome to your dream oasis! This meticulously maintained 3 bed+den Toll Brothers home is perfectly positioned to capture a stunning long lake view on a premium lot. S exposure provides all day sun over the custom saltwater pool, spa & expansive paver deck featuring a NEW pool cage. Entertaining is a delight w/ an outdoor kitchen boasting a built-in grill & island, while a large covered lanai provides a serene space for dining or leisure in the shade. Upgrades abound starting with the amazing chef's kitchen featuring NATURAL GAS cooktop, vented hood, glass shell tile backsplash, & wood cabinets w/ pull out drawers. Additional features: open-air patio, impact windows, electric hurricane shutters, custom landscaping, tile & wood floors throughout, plantation shutters, water softener, RO, & generator. The extended Dolce model features a split bedroom layout & expansive primary suite w/ 2 walk-in custom closets, split vanities, frameless glass shower & separate tub. Residents enjoy the 8,000 sq ft clubhouse, resort style pool, fitness center, basketball, tennis & pickleball courts. Enjoy the convenience of a central Estero location near shopping, dining, & just 15 min to RSW airport!
Location
State FL
County Lee
Area The Reserve At Estero
Zoning MPD
Rooms
Bedroom Description First Floor Bedroom,Master BR Ground,Split Bedrooms
Dining Room Breakfast Bar, Eat-in Kitchen
Kitchen Gas Available
Interior
Interior Features Built-In Cabinets, Closet Cabinets, Fire Sprinkler, Foyer, Laundry Tub, Pull Down Stairs, Smoke Detectors, Wired for Sound, Tray Ceiling(s), Walk-In Closet(s), Window Coverings
Heating Central Electric
Flooring Tile, Wood
Equipment Auto Garage Door, Dishwasher, Disposal, Dryer, Generator, Grill - Gas, Microwave, Range, Refrigerator/Freezer, Reverse Osmosis, Security System, Smoke Detector, Washer, Washer/Dryer Hookup, Water Treatment Owned
Furnishings Unfurnished
Fireplace No
Window Features Window Coverings
Appliance Dishwasher, Disposal, Dryer, Grill - Gas, Microwave, Range, Refrigerator/Freezer, Reverse Osmosis, Washer, Water Treatment Owned
Heat Source Central Electric
Exterior
Exterior Feature Open Porch/Lanai, Screened Lanai/Porch, Built In Grill, Outdoor Kitchen
Parking Features Driveway Paved, Attached
Garage Spaces 2.0
Pool Community, Below Ground, Custom Upgrades, Equipment Stays, Electric Heat, Salt Water
Community Features Clubhouse, Pool, Fitness Center, Sidewalks, Street Lights, Tennis Court(s), Gated
Amenities Available Basketball Court, Billiard Room, Clubhouse, Pool, Community Room, Spa/Hot Tub, Fitness Center, Pickleball, Play Area, Sidewalk, Streetlight, Tennis Court(s)
Waterfront Description Lake
View Y/N Yes
View Lake
Roof Type Tile
Porch Patio
Total Parking Spaces 2
Garage Yes
Private Pool Yes
Building
Lot Description Regular
Building Description Concrete Block,Stucco, DSL/Cable Available
Story 1
Water Central, Reverse Osmosis - Partial House, Softener
Architectural Style Ranch, Single Family
Level or Stories 1
Structure Type Concrete Block,Stucco
New Construction No
Others
Pets Allowed Limits
Senior Community No
Tax ID 22-46-25-E4-11000.4320
Ownership Single Family
Security Features Security System,Smoke Detector(s),Gated Community,Fire Sprinkler System
Num of Pet 2
Read Less Info
Want to know what your home might be worth? Contact us for a FREE valuation!

Our team is ready to help you sell your home for the highest possible price ASAP

Bought with Premiere Plus Realty Company
"Molly's job is to find and attract mastery-based agents to the office, protect the culture, and make sure everyone is happy! "
