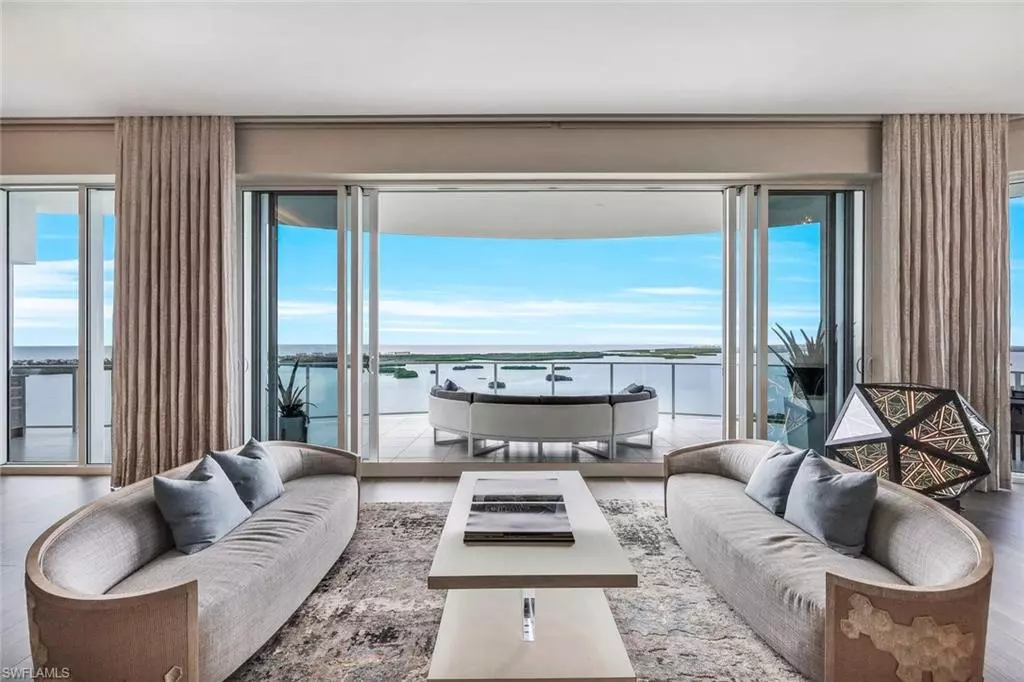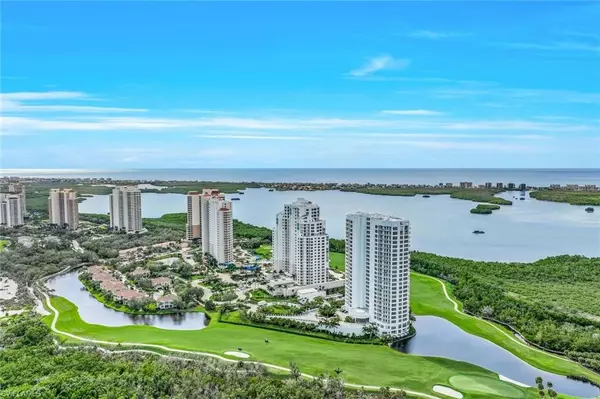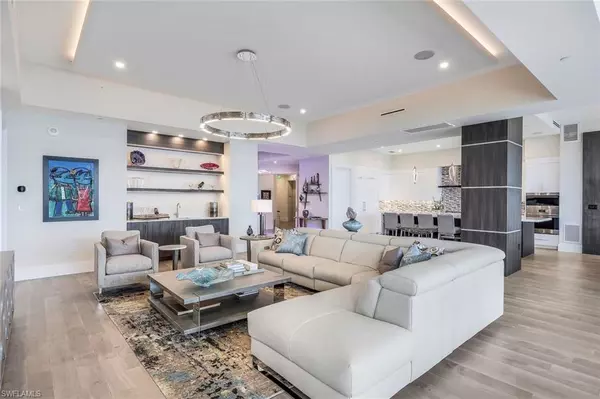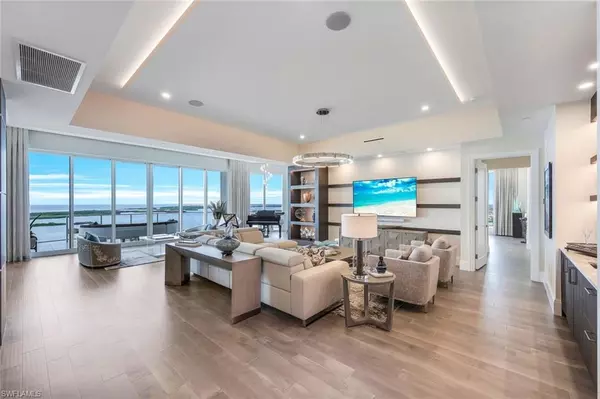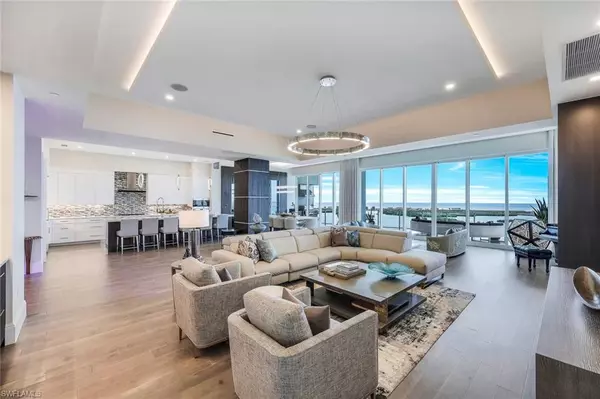$6,450,000
$6,500,000
0.8%For more information regarding the value of a property, please contact us for a free consultation.
4 Beds
5 Baths
4,645 SqFt
SOLD DATE : 01/31/2024
Key Details
Sold Price $6,450,000
Property Type Condo
Sub Type High Rise (8+)
Listing Status Sold
Purchase Type For Sale
Square Footage 4,645 sqft
Price per Sqft $1,388
Subdivision Omega At Bonita Bay
MLS Listing ID 223089324
Sold Date 01/31/24
Bedrooms 4
Full Baths 4
Half Baths 1
Condo Fees $10,767/qua
HOA Y/N Yes
Originating Board Bonita Springs
Year Built 2022
Annual Tax Amount $64,982
Tax Year 2023
Lot Size 0.414 Acres
Acres 0.414
Property Description
EXTREMELY SOUGHT-AFTER OMEGA 03 STACK WITH COTTAGE AND 3-CAR GARAGE boasting the highest ceilings in OMEGA, the 25th floor! This lavishly appointed Omega home will wow you the moment you enter its custom glass doors. Infinite non-obstructed views of the iconic Estero Bay & Gulf of Mexico, complete with private views of the preserve & golf course, you will understand why this position is coveted. Distinctive details are implemented. Stunning wood flooring, custom quartz countertops, Irpinia cabinetry, striking wall treatments, contemporary lighting, state-of-the-art sound system, & climate-controlled wine wall hosting up to 600 bottles. Spacious entertaining areas inside and out. Enjoy grilling on the wrap-around lanai where you never miss a sunset. The fully equipped cottage (over 800 sq ft) is a separate place where guests can enjoy privacy and lengthy stays. Omega incorporates ultra-modern design and amenities for its residents, including an open-air rooftop lounge with a fire pit, bar areas, & hot spas. In addition, Bonita Bay offers multiple opportunities for golf course membership, a marina, a beach club, & so much more. Make this opulent home your next best address today!
Location
State FL
County Lee
Area Bonita Bay
Zoning PUD
Rooms
Bedroom Description Split Bedrooms
Dining Room Breakfast Bar, Dining - Family
Kitchen Gas Available, Island, Walk-In Pantry
Interior
Interior Features Built-In Cabinets, Closet Cabinets, Custom Mirrors, Fire Sprinkler, Foyer, French Doors, Laundry Tub, Pantry, Smoke Detectors, Wired for Sound, Volume Ceiling, Walk-In Closet(s), Wet Bar, Window Coverings
Heating Central Electric
Flooring Tile, Wood
Equipment Auto Garage Door, Cooktop - Gas, Dishwasher, Disposal, Dryer, Grill - Gas, Home Automation, Ice Maker - Stand Alone, Microwave, Refrigerator/Freezer, Smoke Detector, Wall Oven, Washer, Water Treatment Owned, Wine Cooler
Furnishings Unfurnished
Fireplace No
Window Features Window Coverings
Appliance Gas Cooktop, Dishwasher, Disposal, Dryer, Grill - Gas, Ice Maker - Stand Alone, Microwave, Refrigerator/Freezer, Wall Oven, Washer, Water Treatment Owned, Wine Cooler
Heat Source Central Electric
Exterior
Exterior Feature Balcony, Open Porch/Lanai, Built In Grill
Parking Features Under Bldg Closed, Detached
Garage Spaces 3.0
Pool Community
Community Features Park, Pool, Dog Park, Fitness Center, Golf, Putting Green, Restaurant, Sidewalks, Street Lights, Tennis Court(s), Gated
Amenities Available Beach Club Available, Bike And Jog Path, Billiard Room, Bocce Court, Park, Pool, Community Room, Spa/Hot Tub, Concierge, Dog Park, Electric Vehicle Charging, Fitness Center, Storage, Golf Course, Guest Room, Internet Access, Library, Marina, Pickleball, Putting Green, Restaurant, Sauna, Sidewalk, Streetlight, Tennis Court(s), Theater, Trash Chute, Underground Utility
Waterfront Description None
View Y/N Yes
View Golf Course, Gulf and Bay, Preserve
Roof Type Built-Up
Total Parking Spaces 3
Garage Yes
Private Pool No
Building
Building Description Concrete Block,Stucco, DSL/Cable Available
Story 1
Water Central
Architectural Style High Rise (8+)
Level or Stories 1
Structure Type Concrete Block,Stucco
New Construction No
Others
Pets Allowed Limits
Senior Community No
Tax ID 20-47-25-B4-41000.2503
Ownership Condo
Security Features Smoke Detector(s),Gated Community,Fire Sprinkler System
Num of Pet 2
Read Less Info
Want to know what your home might be worth? Contact us for a FREE valuation!

Our team is ready to help you sell your home for the highest possible price ASAP

Bought with Premiere Plus Realty Company
"Molly's job is to find and attract mastery-based agents to the office, protect the culture, and make sure everyone is happy! "
