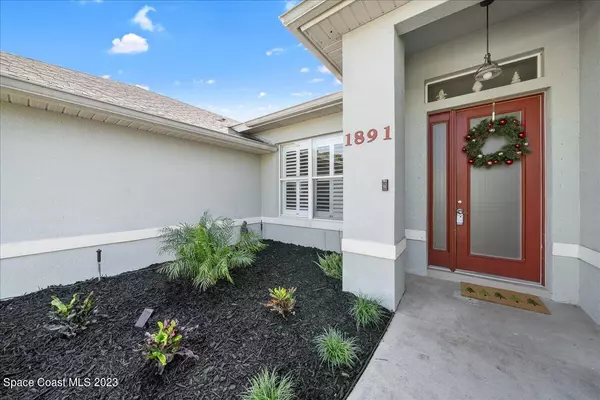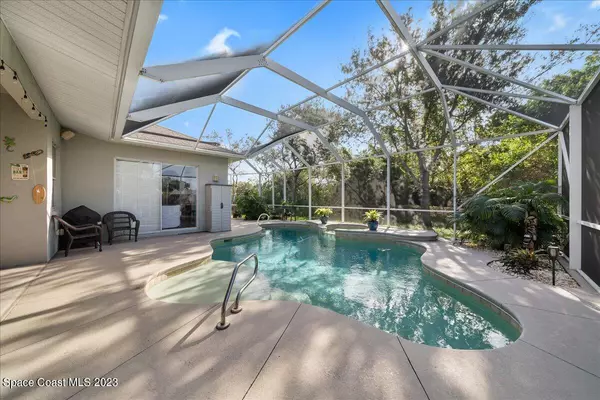$565,000
$565,000
For more information regarding the value of a property, please contact us for a free consultation.
4 Beds
3 Baths
2,449 SqFt
SOLD DATE : 04/17/2024
Key Details
Sold Price $565,000
Property Type Single Family Home
Sub Type Single Family Residence
Listing Status Sold
Purchase Type For Sale
Square Footage 2,449 sqft
Price per Sqft $230
Subdivision New Found Harbor
MLS Listing ID 982588
Sold Date 04/17/24
Bedrooms 4
Full Baths 3
HOA Y/N No
Total Fin. Sqft 2449
Originating Board Space Coast MLS (Space Coast Association of REALTORS®)
Year Built 2004
Annual Tax Amount $4,374
Tax Year 2022
Lot Size 10,890 Sqft
Acres 0.25
Property Description
Newfound Harbor gem! The star of the show is this location! On a lush 1/4 acre lot with no neighbors to the South or East, this home offers privacy & space. This home boasts a sparkling POOL fully screened, & a covered lanai. With 4 bedrooms, 3 FULL bathrooms, & an oversized 3 car garage, there is enough room for the whole family to spread out. A split bedroom plan gives the primary suite a secluded ambiance. Whereas, the 4th bedroom is hidden away to the rear of the house with access to the outside pool, making it the perfect guest suite or mother-in-law room. Many updates throughout the home shows pride of ownership. Updates include, but not limited to: All new SS appliances, new no-see-um pool screen, new pool valves, new carpet in bedrooms, new water heater, & 50 amp generator plug.
Location
State FL
County Brevard
Area 254 - Newfound Harbor
Direction Traveling East on 520, turn right onto Newfound Harbor Drive. Stay on Newfound Harbor drive for approximately 2.4 miles, then turn left onto Old Causeway Rd. The home is the 3rd house on the right.
Interior
Interior Features Central Vacuum, His and Hers Closets, Pantry, Primary Bathroom - Tub with Shower, Primary Downstairs, Split Bedrooms, Vaulted Ceiling(s), Walk-In Closet(s)
Heating Central
Cooling Central Air
Flooring Carpet, Tile, Wood
Fireplaces Type Other
Furnishings Unfurnished
Fireplace Yes
Appliance Dishwasher, Electric Range, Electric Water Heater, Microwave, Refrigerator
Laundry Electric Dryer Hookup, Gas Dryer Hookup, Washer Hookup
Exterior
Exterior Feature ExteriorFeatures
Garage Attached
Garage Spaces 3.0
Fence Fenced, Wrought Iron
Pool Gas Heat, In Ground, Private
Utilities Available Cable Available
Waterfront No
View Pool
Roof Type Shingle
Present Use Residential
Porch Patio, Porch, Screened
Parking Type Attached
Garage Yes
Building
Lot Description Wooded
Faces North
Story 1
Sewer Septic Tank
Water Public
Level or Stories One
New Construction No
Schools
Elementary Schools Tropical
High Schools Merritt Island
Others
Senior Community No
Tax ID 25-37-07-00-00777.0-0000.00
Security Features Closed Circuit Camera(s)
Acceptable Financing Cash, Conventional, FHA, VA Loan
Listing Terms Cash, Conventional, FHA, VA Loan
Special Listing Condition Standard
Read Less Info
Want to know what your home might be worth? Contact us for a FREE valuation!

Our team is ready to help you sell your home for the highest possible price ASAP

Bought with RE/MAX Aerospace Realty

"Molly's job is to find and attract mastery-based agents to the office, protect the culture, and make sure everyone is happy! "





