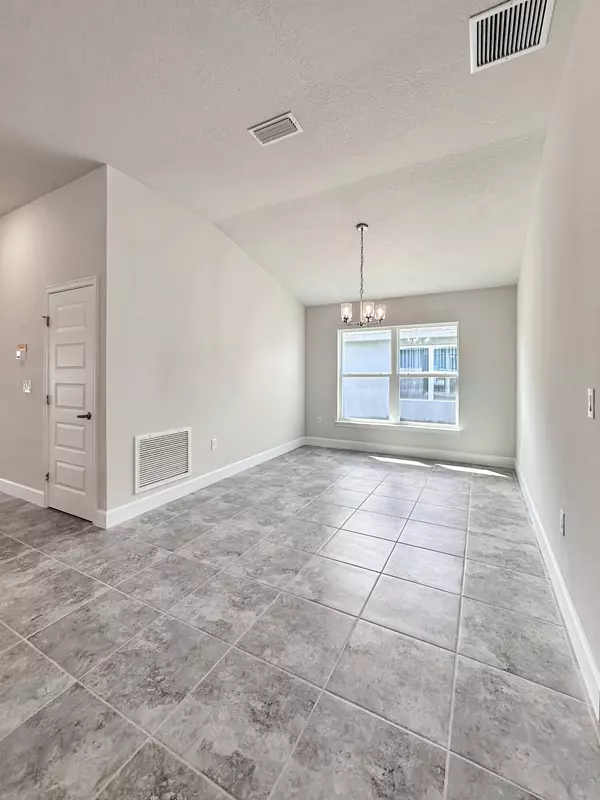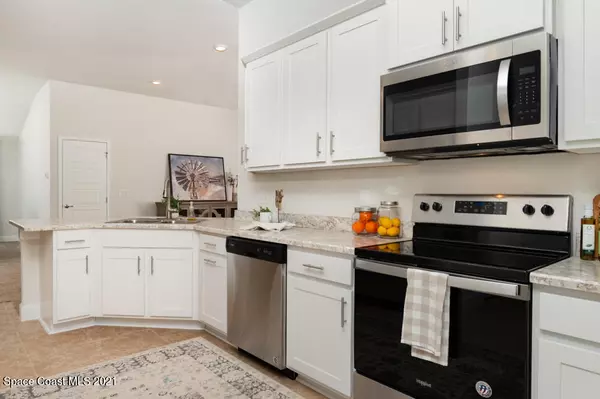$376,800
$376,800
For more information regarding the value of a property, please contact us for a free consultation.
4 Beds
2 Baths
1,820 SqFt
SOLD DATE : 04/17/2024
Key Details
Sold Price $376,800
Property Type Single Family Home
Sub Type Single Family Residence
Listing Status Sold
Purchase Type For Sale
Square Footage 1,820 sqft
Price per Sqft $207
Subdivision Hickory Ridge
MLS Listing ID 982001
Sold Date 04/17/24
Bedrooms 4
Full Baths 2
HOA Fees $29/ann
HOA Y/N Yes
Total Fin. Sqft 1820
Originating Board Space Coast MLS (Space Coast Association of REALTORS®)
Year Built 2024
Annual Tax Amount $427
Tax Year 2023
Lot Size 5,663 Sqft
Acres 0.13
Lot Dimensions 55X110
Property Description
4.99% FHA/VA MORTGAGE + $10K FLEX CASH! ALL CLOSING COSTS PAID. (except escrow accounts) with approved lender. FULL Move In Stainless Steel APPLIANCE Package! including Refrigerator & Washer & Dryer $1000 Escrow Deposit. NO CDD! Great Access to Orlando and the Space Center. Minutes from Historic Cocoa Village, Port Canaveral and the Beaches, This 4/2 home features an open floor plan with 10' vaulted ceilings. Kitchen features 36'' White Cabinets w/crown molding, Moen faucets, stainless steel appliances and pantry. Owners Suite w/large walk-in closet, 5' shower and linen closet. Home has a 13 x 10.6 Lanai, Tile throughout except bedrooms. R-30 Insulation, Taexx Pest prevention system, double pane (low E) windows w/storm shutters and so much more. Energy Efficient w/10-year structural builder and manufacturer warranties all included. SAMPLE STOCK PHOTOS
Location
State FL
County Brevard
Area 212 - Cocoa - West Of Us 1
Direction 1.7 miles north of 528 on US 1, west side of US 1 or south of Canaveral Groves Blvd on US1
Rooms
Primary Bedroom Level First
Bedroom 2 First
Bedroom 3 First
Bedroom 4 First
Dining Room First
Extra Room 1 First
Family Room First
Interior
Interior Features Breakfast Nook, Ceiling Fan(s), Eat-in Kitchen, Open Floorplan, Pantry, Primary Bathroom - Tub with Shower, Primary Bathroom -Tub with Separate Shower, Primary Downstairs, Split Bedrooms, Vaulted Ceiling(s), Walk-In Closet(s)
Heating Central, Electric
Cooling Central Air, Electric
Flooring Carpet, Tile
Furnishings Unfurnished
Appliance Dishwasher, Disposal, Dryer, Electric Range, Electric Water Heater, Microwave, Plumbed For Ice Maker, Refrigerator, Washer
Laundry Electric Dryer Hookup, Washer Hookup
Exterior
Exterior Feature ExteriorFeatures
Parking Features Attached, Garage
Garage Spaces 2.0
Pool None
Utilities Available Cable Available, Electricity Connected, Sewer Connected, Water Connected
Amenities Available Maintenance Grounds, Management - Full Time, Management - Off Site
Roof Type Shingle
Present Use Residential,Single Family
Street Surface Asphalt
Porch Patio, Porch
Garage Yes
Building
Lot Description Sprinklers In Front, Sprinklers In Rear
Faces North
Story 1
Sewer Public Sewer
Water Public
Level or Stories One
New Construction Yes
Schools
Elementary Schools Fairglen
High Schools Cocoa
Others
HOA Name Advanced Property Management
HOA Fee Include Maintenance Grounds
Senior Community No
Tax ID 24-36-06-78-0000e.0-0011.00
Acceptable Financing Cash, Conventional, FHA, VA Loan
Listing Terms Cash, Conventional, FHA, VA Loan
Special Listing Condition Standard
Read Less Info
Want to know what your home might be worth? Contact us for a FREE valuation!

Our team is ready to help you sell your home for the highest possible price ASAP

Bought with EXP Realty LLC
"Molly's job is to find and attract mastery-based agents to the office, protect the culture, and make sure everyone is happy! "





