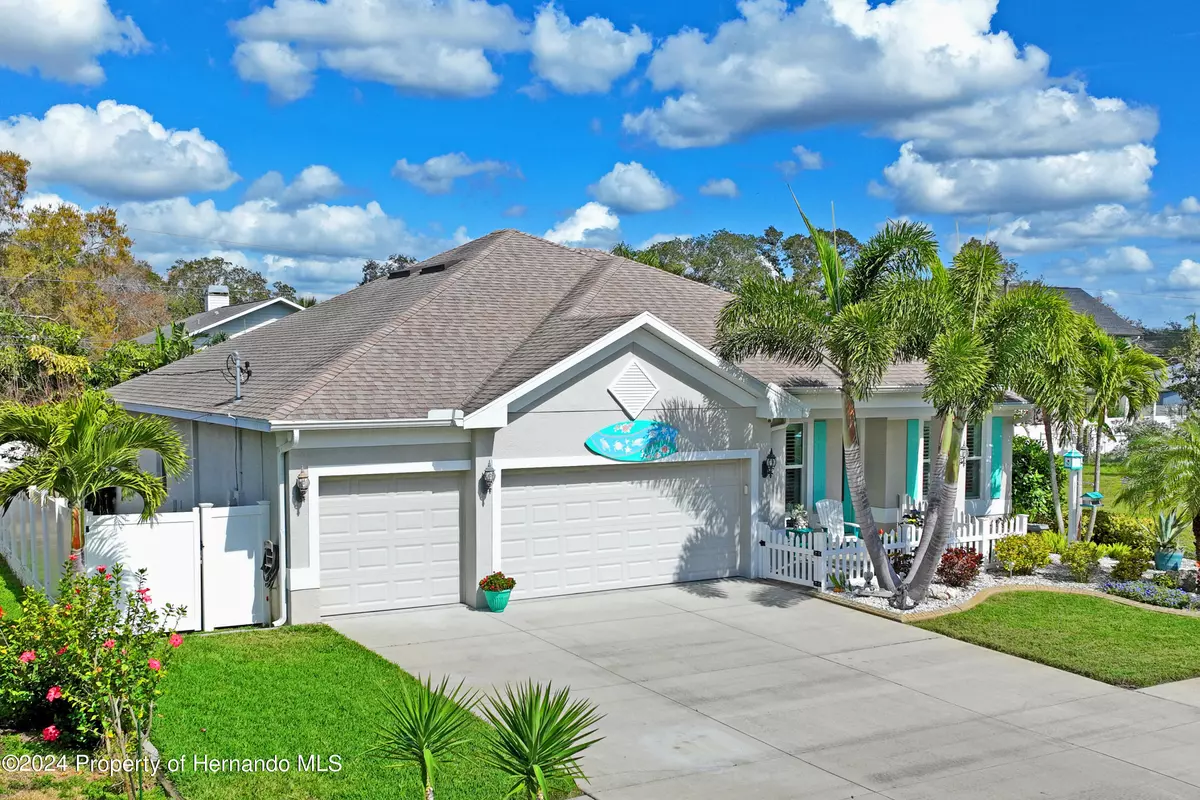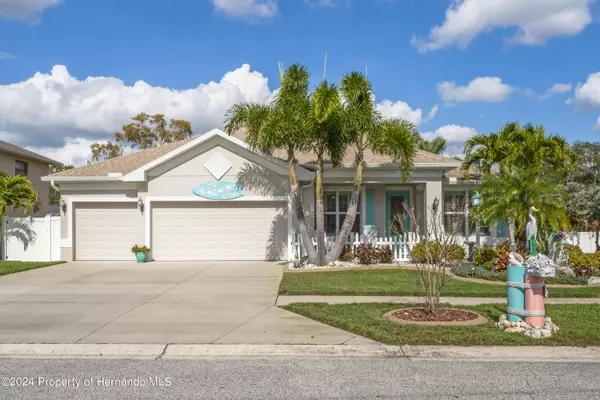$610,000
$614,900
0.8%For more information regarding the value of a property, please contact us for a free consultation.
3 Beds
2 Baths
1,735 SqFt
SOLD DATE : 04/16/2024
Key Details
Sold Price $610,000
Property Type Single Family Home
Sub Type Single Family Residence
Listing Status Sold
Purchase Type For Sale
Square Footage 1,735 sqft
Price per Sqft $351
Subdivision Not In Hernando
MLS Listing ID 2237120
Sold Date 04/16/24
Style Ranch
Bedrooms 3
Full Baths 2
HOA Y/N No
Originating Board Hernando County Association of REALTORS®
Year Built 2017
Annual Tax Amount $3,570
Tax Year 2023
Lot Size 7,205 Sqft
Acres 0.17
Property Description
Location, location location! Charming coastal vibe minutes from Fred Howard Park, Sunset Beach, Gulf of Mexico and the Pinellas Trail. A short drive to the historic Tarpon Spring sponge docks, restaurants, and shopping. Truly unique community with boating, fishing, countless festivals and events throughout the year. This is a one-of-a-kind home that offers three bedrooms, two baths, open great room, plan, brand new kitchen and all stainless-steel appliances, washer, dryer included. Luxury vinyl flooring throughout, triple pocket sliders, leading to an expanded outdoor entertainment space. Professionally landscape design, tiered paver decking, a tropical oasis vibe with a variety of mature palm trees, and butterfly garden. Gazebo covered outdoor kitchen, including all stainless-steel cabinetry, charbroil grill, sink, refrigerator, and storage cabinets. outdoor shower enclosed for privacy. Three car garage, overhead storage racks, EV supercharger, and RV hook up. Water softener, portable generator, irrigation well and sprinkler system. Yard is completely surrounded by vinyl fencing. Home is move in ready, just waiting for you to experience the magnificent sunsets. Golf cart is available ask for details.
Location
State FL
County Pinellas
Community Not In Hernando
Zoning PDP
Direction Alt 19 (N Pinellas Ave) to West Orange st west to N Spring Blvd to Riverside Dr to West on Sunset Dr to North on Baynard Dr.
Interior
Interior Features Breakfast Bar, Built-in Features, Ceiling Fan(s), Open Floorplan, Pantry, Primary Downstairs, Walk-In Closet(s), Split Plan
Heating Central, Electric, Heat Pump
Cooling Central Air, Electric
Flooring Vinyl, Other
Appliance Dishwasher, Disposal, Dryer, Electric Oven, Microwave, Refrigerator, Washer, Water Softener Owned
Exterior
Exterior Feature ExteriorFeatures
Parking Features Attached, Garage Door Opener
Garage Spaces 3.0
Fence Vinyl
Utilities Available Cable Available
View Y/N No
Porch Patio
Garage Yes
Building
Story 1
Water Public
Architectural Style Ranch
Level or Stories 1
New Construction No
Schools
Elementary Schools Not Zoned For Hernando
Middle Schools Not Zoned For Hernando
High Schools Nature Coast
Others
Tax ID 10-27-15-31482-005-0210
Acceptable Financing Cash, Conventional, VA Loan
Listing Terms Cash, Conventional, VA Loan
Special Listing Condition Third Party Approval, Owner Licensed RE
Read Less Info
Want to know what your home might be worth? Contact us for a FREE valuation!

Our team is ready to help you sell your home for the highest possible price ASAP
"Molly's job is to find and attract mastery-based agents to the office, protect the culture, and make sure everyone is happy! "





