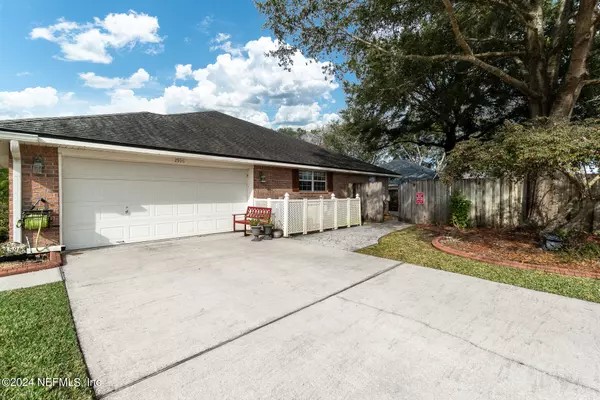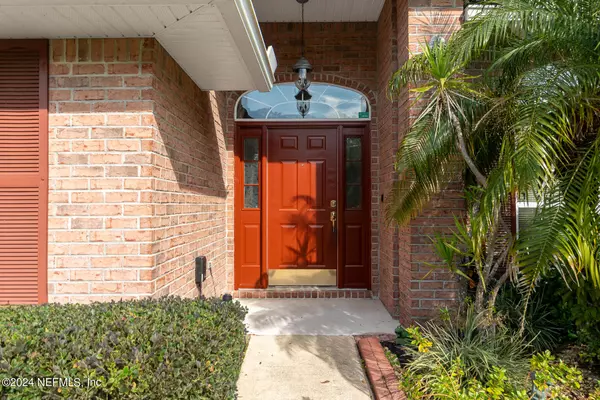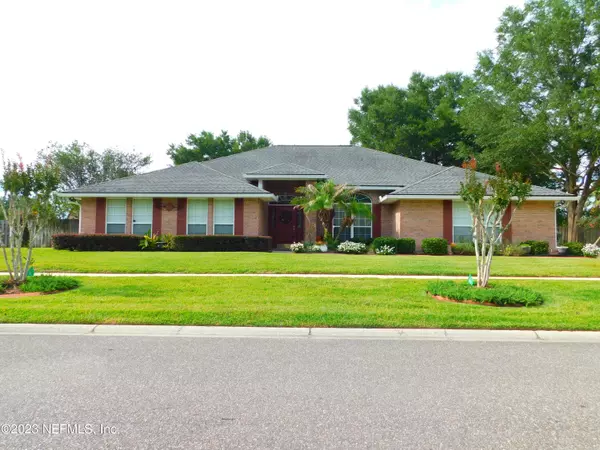$450,000
$499,500
9.9%For more information regarding the value of a property, please contact us for a free consultation.
4 Beds
3 Baths
2,992 SqFt
SOLD DATE : 04/18/2024
Key Details
Sold Price $450,000
Property Type Single Family Home
Sub Type Single Family Residence
Listing Status Sold
Purchase Type For Sale
Square Footage 2,992 sqft
Price per Sqft $150
Subdivision Villages Of Fireside
MLS Listing ID 1229917
Sold Date 04/18/24
Style Ranch,Traditional
Bedrooms 4
Full Baths 3
HOA Fees $54/ann
HOA Y/N Yes
Originating Board realMLS (Northeast Florida Multiple Listing Service)
Year Built 2000
Property Description
Welcome to the esteemed Villages of Fireside, an exclusive gated community. This magnificent abode boasts an alluring All brick exterior and is situated on a coveted corner lot. Inside is equally impressive, featuring a Large formal living room, a grand family room, and a gourmet kitchen that would make any chef envious. Kitchen has a granite center prep island lots counter space, stainless steel appliances, A large formal dining, there is a cozy room adjacent to the laundry area, ideal for a small computer desk .The master bedroom is generously sized, and the master suite is complete with dual granite sinks,, dual closets, a separate garden bath, and an expansive master shower. The spare rooms are accompanied by two full bathrooms. beautifully landscaped backyard includes an oversized shed for additional storage. Home has been wired for a house generator current one not staying, newer roof and water heater also water heater is plumbed with direct plumbing to the master bedroom so no waiting for hot water. This prime location is near shopping centers, restaurants, and the new First Coast Toll Road. Don't delay, schedule a viewing today before this opportunity passes you by.
Location
State FL
County Clay
Community Villages Of Fireside
Area 146-Middleburg-Ne
Direction From I295 exit off onto Blanding Blvd and head south. Turn L onto Henley Rd, Turn L onto Fireside Dr. Turn L on Chimney Dr, R on Moon Harbor Way, L on Fieldcrest Dr.turn L on spring meadows dr
Rooms
Other Rooms Shed(s)
Interior
Interior Features Eat-in Kitchen, Kitchen Island, Primary Bathroom -Tub with Separate Shower, Primary Downstairs, Vaulted Ceiling(s), Walk-In Closet(s)
Heating Central, Electric, Heat Pump, Other
Cooling Central Air, Electric
Flooring Carpet, Concrete, Tile
Fireplaces Number 1
Fireplaces Type Gas
Fireplace Yes
Laundry Electric Dryer Hookup, Washer Hookup
Exterior
Parking Features Additional Parking, Attached, Garage, Garage Door Opener
Garage Spaces 2.0
Fence Back Yard, Wood
Pool None
Utilities Available Cable Available
Amenities Available Boat Dock, Laundry
Roof Type Shingle
Porch Patio
Total Parking Spaces 2
Private Pool No
Building
Lot Description Sprinklers In Front, Sprinklers In Rear, Wooded
Sewer Public Sewer
Water Public
Architectural Style Ranch, Traditional
New Construction No
Schools
Middle Schools Lake Asbury
High Schools Ridgeview
Others
HOA Name Villages of Fireside
Tax ID 45052500898901363
Acceptable Financing Cash, Conventional, FHA, VA Loan
Listing Terms Cash, Conventional, FHA, VA Loan
Read Less Info
Want to know what your home might be worth? Contact us for a FREE valuation!

Our team is ready to help you sell your home for the highest possible price ASAP
Bought with HERRON REAL ESTATE LLC
"Molly's job is to find and attract mastery-based agents to the office, protect the culture, and make sure everyone is happy! "





