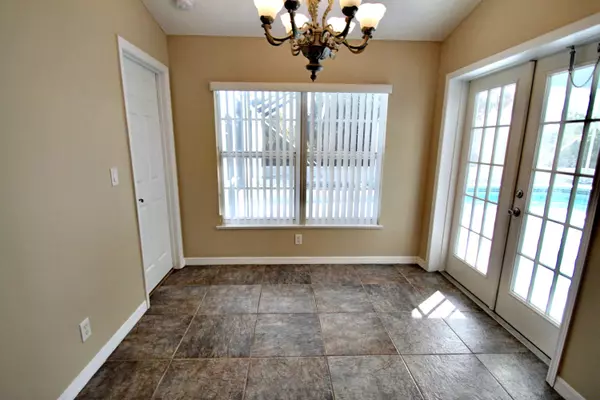Bought with RE/MAX Crown Realty
$282,500
$289,900
2.6%For more information regarding the value of a property, please contact us for a free consultation.
3 Beds
2 Baths
2,107 SqFt
SOLD DATE : 07/03/2018
Key Details
Sold Price $282,500
Property Type Single Family Home
Sub Type Single Family Detached
Listing Status Sold
Purchase Type For Sale
Square Footage 2,107 sqft
Price per Sqft $134
Subdivision Sebastian Highlands Sub Unit 14
MLS Listing ID RX-10406014
Sold Date 07/03/18
Style Contemporary
Bedrooms 3
Full Baths 2
Construction Status Resale
HOA Y/N No
Year Built 2004
Annual Tax Amount $4,237
Tax Year 2017
Lot Size 0.252 Acres
Property Description
Canal Front CBS 3Bed 2Bath 2Car Garage Custom Home with Boat/RV Pad, Screened & Heated Pool plus Spa, Large Lanai, Patio & Covered Front Porch. Impact Windows & Hurricane Shutters for Triple Pocket Sliders. Kitchen with Nook, Granite & Stainless Steel Appliances, Formal Dining Room, Living Room, Foyer Entry & Inside Laundry. Master Suite with Cabana Bath, Dual Sinks, Full Shower & Garden Tub. Split Floor Plan, 13 Month Home Warranty, Tile in Main Living, Kitchen & Baths, Carpet in Bedrooms, Vaulted Ceiling, Freshly Painted Interior & Exterior.
Location
State FL
County Indian River
Area 6351 - Sebastian (Ir)
Zoning RS-10
Rooms
Other Rooms Laundry-Inside
Master Bath Dual Sinks, Separate Shower, Separate Tub
Interior
Interior Features Ctdrl/Vault Ceilings, Foyer, French Door, Pull Down Stairs, Split Bedroom, Walk-in Closet
Heating Central, Electric
Cooling Ceiling Fan, Central, Electric
Flooring Carpet, Ceramic Tile
Furnishings Unfurnished
Exterior
Exterior Feature Open Patio, Open Porch, Screen Porch, Shutters
Parking Features 2+ Spaces, Driveway, Garage - Attached, RV/Boat
Garage Spaces 2.0
Pool Heated, Inground, Screened, Spa
Community Features Home Warranty, Sold As-Is
Utilities Available Cable, Public Water, Septic
Amenities Available None
Waterfront Description Interior Canal
View Canal, Pool
Roof Type Comp Shingle
Present Use Home Warranty,Sold As-Is
Exposure North
Private Pool Yes
Building
Lot Description 1/4 to 1/2 Acre, Paved Road
Story 1.00
Foundation CBS
Construction Status Resale
Others
Pets Allowed Yes
Senior Community No Hopa
Restrictions None
Acceptable Financing Cash, Conventional, FHA, VA
Horse Property No
Membership Fee Required No
Listing Terms Cash, Conventional, FHA, VA
Financing Cash,Conventional,FHA,VA
Read Less Info
Want to know what your home might be worth? Contact us for a FREE valuation!

Our team is ready to help you sell your home for the highest possible price ASAP
"Molly's job is to find and attract mastery-based agents to the office, protect the culture, and make sure everyone is happy! "





