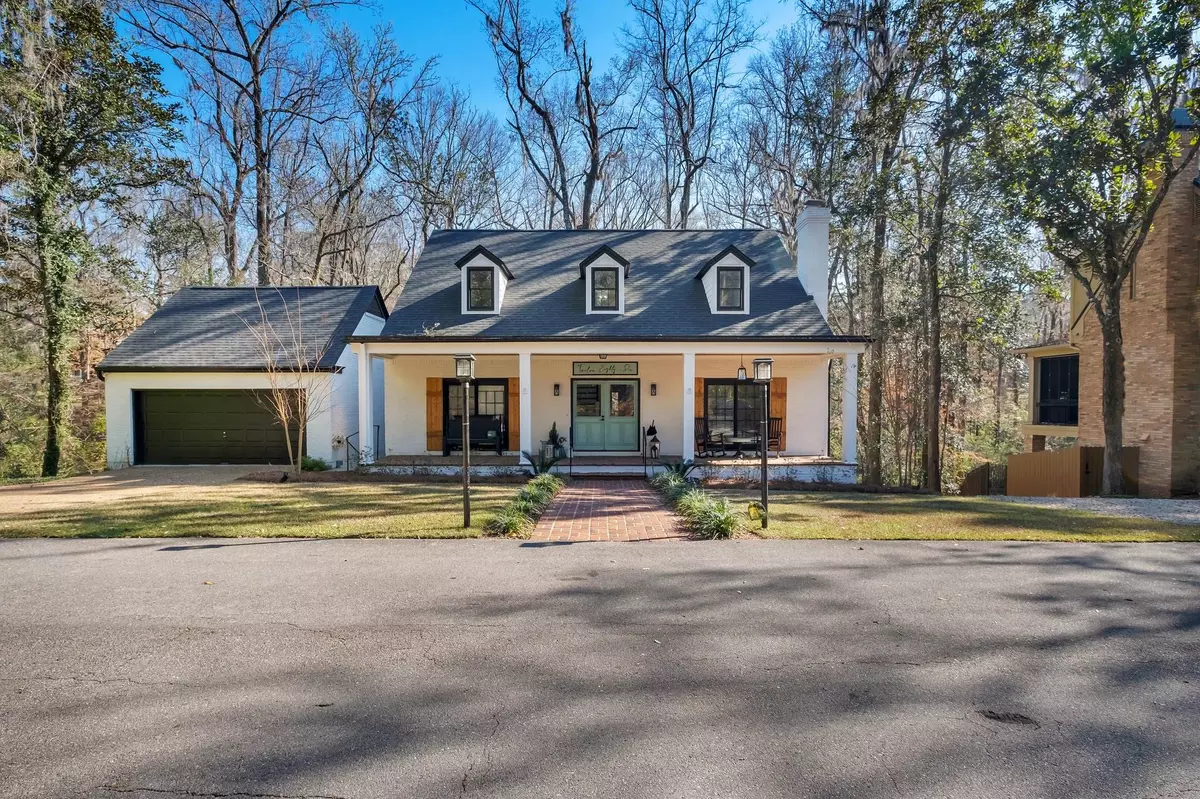$760,000
$774,900
1.9%For more information regarding the value of a property, please contact us for a free consultation.
4 Beds
4 Baths
3,971 SqFt
SOLD DATE : 04/19/2024
Key Details
Sold Price $760,000
Property Type Single Family Home
Sub Type Detached Single Family
Listing Status Sold
Purchase Type For Sale
Square Footage 3,971 sqft
Price per Sqft $191
Subdivision 1300 Live Oak Plantation
MLS Listing ID 368807
Sold Date 04/19/24
Style Traditional/Classical
Bedrooms 4
Full Baths 3
Half Baths 1
Construction Status Brick 4 Sides,Crawl Space
HOA Fees $66/ann
Year Built 1985
Lot Size 0.350 Acres
Lot Dimensions 100x155x100x152
Property Description
Conveniently Nestled off Live Oak Plantation Road, This home has been renovated from top to bottom. It features four bedrooms 3.5 baths with over 3900 sqf. This open plan features a nice family room with gas fireplace & floating shelves, beautiful kitchen with island includes quartz countertops, tile backsplash and stainless steel appliances, an awesome coffee bar/winebar area, large dining area and/or sep living area with fireplace, master bedroom is on the main floor and it includes a gorgeous masterbath with double vanities, large walk in shower and built in shelves in the master closet, large mud room, two nice size bedrooms with obundant closet space upstairs and downstairs features a bedroom/bath and seperate bonus room with bar all done with a nice neutral pallet. You can also enjoy the private decks overlooking the backyard.
Location
State FL
County Leon
Area Ne-01
Rooms
Family Room 16x16
Other Rooms Porch - Screened, Utility Room - Inside, Walk-in Closet, Bonus Room
Master Bedroom 15x15
Bedroom 2 15x15
Bedroom 3 15x15
Bedroom 4 14x12
Living Room 0x0
Dining Room 15x17 15x17
Kitchen 15x10 15x10
Family Room 16x16
Interior
Heating Central, Electric, Fireplace - Wood
Cooling Central, Electric, Fans - Ceiling
Flooring Carpet, Tile, Vinyl Plank
Equipment Dishwasher, Disposal, Microwave, Refrigerator w/Ice, Stove
Exterior
Exterior Feature Traditional/Classical
Parking Features Garage - 2 Car
Utilities Available Gas, Tankless
View None
Road Frontage Maint - Private, Paved
Private Pool No
Building
Lot Description Kitchen with Bar, Separate Dining Room
Story Story-Three Plus MBR Down
Level or Stories Story-Three Plus MBR Down
Construction Status Brick 4 Sides,Crawl Space
Schools
Elementary Schools Gilchrist
Middle Schools Raa
High Schools Leon
Others
HOA Fee Include Common Area,Maintenance - Road
Ownership West
SqFt Source Other
Acceptable Financing Conventional
Listing Terms Conventional
Read Less Info
Want to know what your home might be worth? Contact us for a FREE valuation!

Our team is ready to help you sell your home for the highest possible price ASAP
Bought with Bulldog Properties, LLC
"Molly's job is to find and attract mastery-based agents to the office, protect the culture, and make sure everyone is happy! "





