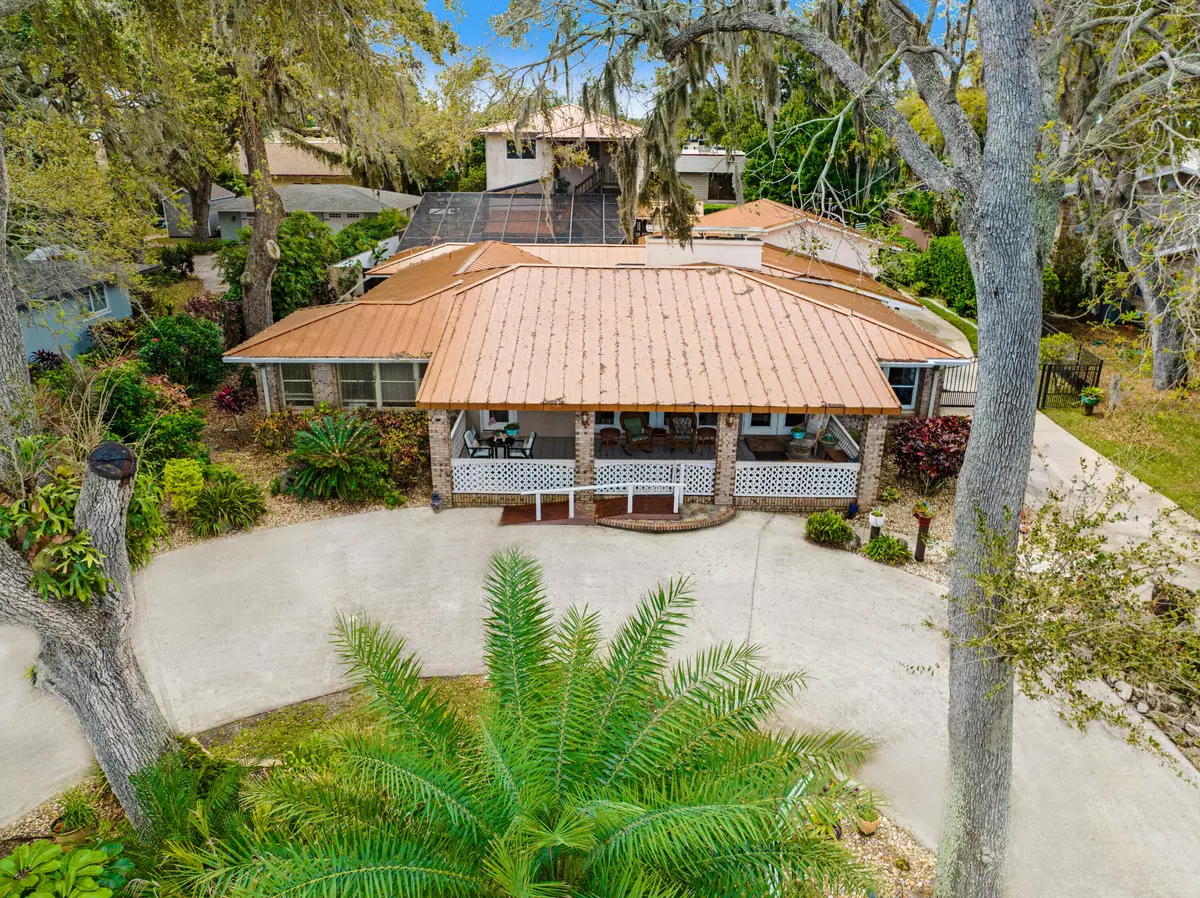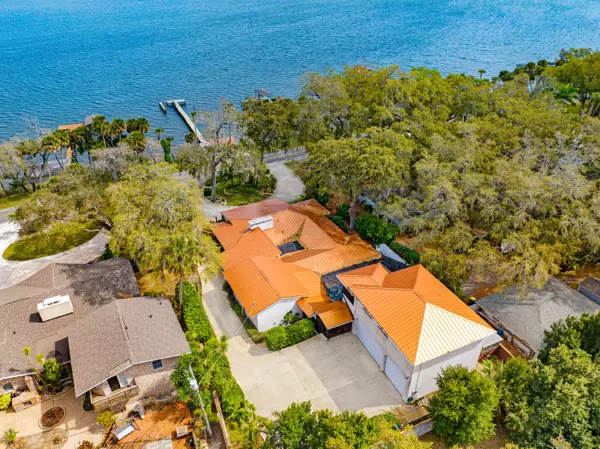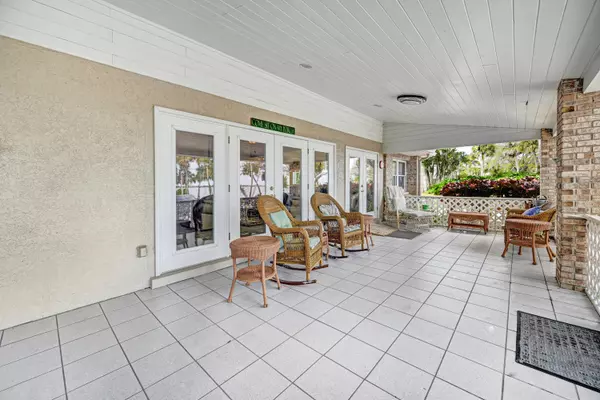$1,150,000
$1,300,000
11.5%For more information regarding the value of a property, please contact us for a free consultation.
5 Beds
4 Baths
4,139 SqFt
SOLD DATE : 04/19/2024
Key Details
Sold Price $1,150,000
Property Type Single Family Home
Sub Type Single Family Residence
Listing Status Sold
Purchase Type For Sale
Square Footage 4,139 sqft
Price per Sqft $277
Subdivision Crestview
MLS Listing ID 1005181
Sold Date 04/19/24
Bedrooms 5
Full Baths 4
HOA Y/N No
Total Fin. Sqft 4139
Originating Board Space Coast MLS (Space Coast Association of REALTORS®)
Year Built 1950
Annual Tax Amount $8,151
Tax Year 2022
Lot Size 0.620 Acres
Acres 0.62
Property Description
Situated directly across the street from the Indian River, enjoy breathtaking views from the front porch, creating a serene & tranquil setting. This 3 BR/3 Bath, mid-century home exudes character & charm. The living room has a wood-burning fireplace adding warmth & coziness, while the updated, eat-in kitchen is equipped w/ stainless steel appliances, granite surfaces & tons of storage. The large family room opens out to the pool area & offers ample space for outdoor entertaining. The pool, spa, & screened lanai enhance outdoor living & relaxation. The 5-car detached garage is a notable feature, offering plenty of space for vehicle storage or hobby enthusiasts. Above the garage is a 980 SF 2 BR, 1 bath apartment that presents income potential or could serve as a guest suite. The private dock & boathouse w/ electrical & water hookups provides convenient access to the Indian River for water activity enthusiasts. BRAND NEW ROOF TO BE INSTALLED IN MARCH. Riverside living at it's finest!
Location
State FL
County Brevard
Area 213 - Mainland E Of Us 1
Direction From US 1 N: Pass the 520, Turn R onto Olive St. Turn L onto N Indian River Dr. House on L
Interior
Interior Features Breakfast Bar, Ceiling Fan(s), Central Vacuum, Eat-in Kitchen, Pantry, Primary Downstairs, Vaulted Ceiling(s), Walk-In Closet(s), Wet Bar
Heating Central, Electric
Cooling Central Air, Electric, Multi Units
Flooring Carpet, Tile
Fireplaces Number 1
Fireplaces Type Wood Burning
Furnishings Unfurnished
Fireplace Yes
Appliance Dishwasher, Disposal, Dryer, Electric Cooktop, Electric Oven, Electric Water Heater, Microwave, Refrigerator, Washer
Laundry Electric Dryer Hookup, In Unit, Lower Level, Sink, Washer Hookup
Exterior
Exterior Feature Dock, Impact Windows, Storm Shutters
Parking Features Additional Parking, Circular Driveway, Detached, Garage, Garage Door Opener, Gated
Garage Spaces 5.0
Fence Fenced
Pool In Ground, Private, Screen Enclosure
Utilities Available Cable Available, Cable Connected, Electricity Available, Electricity Connected, Natural Gas Not Available, Sewer Not Available, Water Connected
View River, Water, Intracoastal
Roof Type Metal
Present Use Residential,Single Family
Street Surface Paved
Porch Covered, Front Porch, Patio, Porch, Screened
Road Frontage City Street
Garage Yes
Building
Lot Description Many Trees, Sprinklers In Front, Sprinklers In Rear
Faces East
Story 1
Sewer Septic Tank
Water Public
Level or Stories One
Additional Building Boat House, Guest House, Shed(s), Workshop
New Construction No
Schools
Elementary Schools Cambridge
High Schools Cocoa
Others
Senior Community No
Tax ID 24-36-28-Bp-00000.0-0017.00
Security Features Closed Circuit Camera(s),Security Gate,Smoke Detector(s)
Acceptable Financing Cash, Conventional
Listing Terms Cash, Conventional
Special Listing Condition Standard
Read Less Info
Want to know what your home might be worth? Contact us for a FREE valuation!

Our team is ready to help you sell your home for the highest possible price ASAP

Bought with Non-MLS or Out of Area
"Molly's job is to find and attract mastery-based agents to the office, protect the culture, and make sure everyone is happy! "





